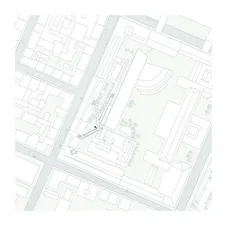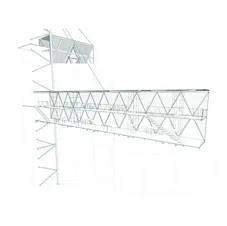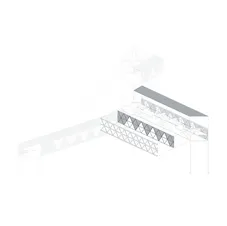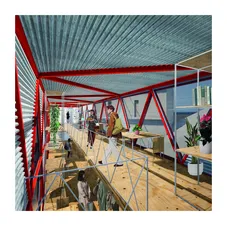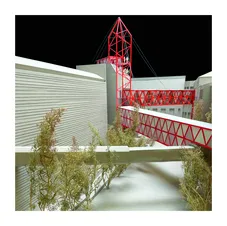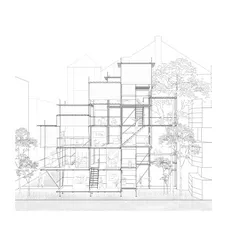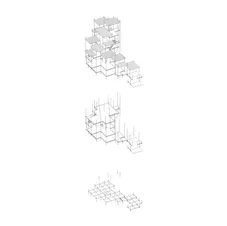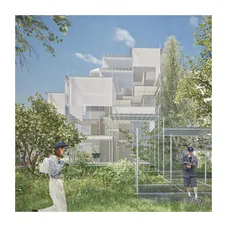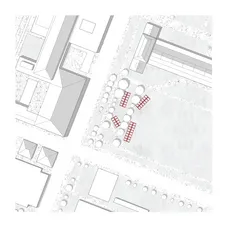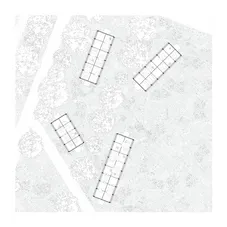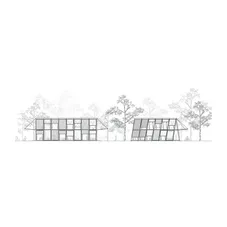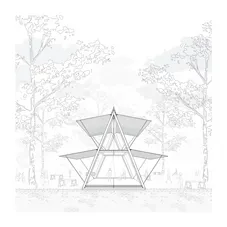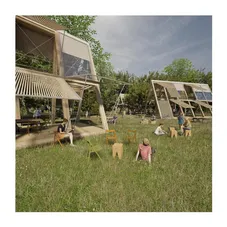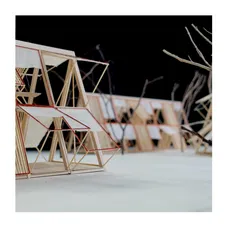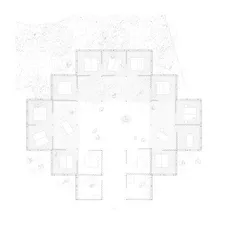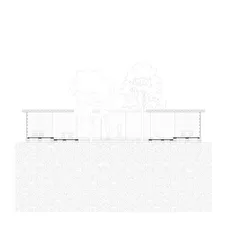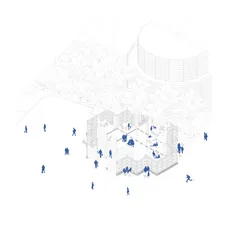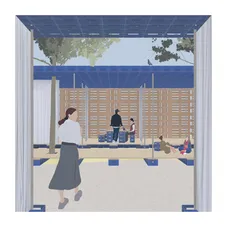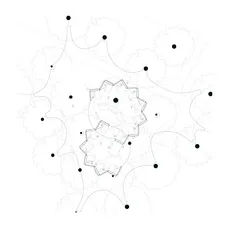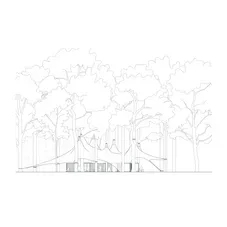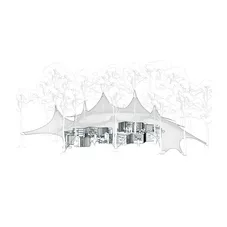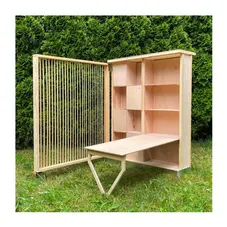ATELIER FLEX
In summer semester 2024 the Chair of Architectural Design and Participation introduces a temporary, multipurpose pavilion at the TUM campus, designed to enhance productivity, well-being, and a sense of community among architecture students during the summer months. The pavilion serves not only as a dedicated workspace tailored to the needs of students but also as a versatile venue that seamlessly transitions into a space for various community activities, fostering a vibrant campus life when the workspace is not actively in use.
The design process was underpinned by a deep and comprehensive understanding of the site’s climatic conditions, the specific requirements of the students, and the diverse needs of the wider TUM student community.
The students from the Chair of Architectural Design and Participation approached this project with a highly hands-on methodology, emphasizing the importance of context in the process of architectural invention. Through active and ongoing engagement with the student body and a thorough analysis of the site’s specific characteristics, the design of ATELIER FLEX is able to harmonize with its surroundings, while simultaneously addressing the varied and evolving needs of its users. In doing so, it ultimately redefines and elevates the concept of a contemporary student workspace, setting a new standard for future architectural projects on campus.
