Bestand als Bedingung – Typologische Untersuchung von Warenhausbauten
SS25
Seminar, 6 ECTS
TUMonline
Tobias Fink
Abriss und Neubau sind noch immer die gängige Lösung, um auf sich ändernde programmatische Anforderungen an ein Gebäude zu reagieren. Wirtschaftlichkeit wird dabei zumeist über langfristige ökologische, soziale und historische Bedeutung gestellt. Gleichzeitig leben wir schon lange über unseren Verhältnissen und die Grenzen des Wachstums sind bei weitem überschritten. Diese Umstände erfordern eigentlich schon lange ein radikales Umdenken. Für uns Architekt*innen bedeutet das vor allem: Wie können wir Neubau vermeiden und mit dem arbeiten, was bereits da ist? Gebäude aus den Boomjahren der Nachkriegszeit tragen weitreichende ökologische und kulturelle Implikationen, machen fast ein Drittel des Gebäudebestands in Europa aus und haben häufig nicht den besten Ruf. Bei genauerer Betrachtung erweist sich ein Gebäudetyp als besonders prototypisch für die Bauten dieser Zeit: das Warenhaus.
In diesem Seminar wollen wir argumentieren, dass die Herausforderung des Bauens im Bestand nicht nur eine technische, sondern vor allem auch eine Wahrnehmungs- und Wertefrage ist. Können wir die verbreitete Fehleinschätzung des vermeintlich Obsoleten überwinden und dessen Transformierbarkeit erkennen? Kann neues Wissen zur Grundlage unseres ästhetischen Empfindens werden? Anhand von Fallstudien verschiedener Warenhausbauten sollen analytische Zeichnungen das adaptive Potenzial der Bauten entschlüsseln und verschiedene Schichten von Dauerhaftigkeit und Transformierbarkeit sichtbar machen. Mit den dabei gewonnenen Erkenntnissen gehen wir am Ende des Semesters in einen gemeinsamen Kurzentwurf um verschiedene Strategien des Bestandserhalts zu Untersuchen.
Termine (tbc)
Intro 24.04. | 9-12h | R2349
Treffen 08.05 + 12.06 + 03.07. | 9-12h | R2349
Inputs 15.05. + 22.05. + 05.06. | 13.15h | R3120
Charrette 06.-08.08. | ganztägig
Stand 16.04.
Disassembly - Investigating tectonic principles of assembly
SS25
Seminar, 6 ECTS
TUMonline
Prof. Jeannette Kuo, Eva Kreitmeir, Daniel Stephany
Demolition and construction waste constitute the destructive practices of the construction industry. While much attention as been focused on re-using and transforming existing buildings, it is also necessary to rethink the way that we build towards a more circular approach, allowing for the reuse or recycling of building elements. Such techniques of construction have existed throughout history in architecture as well as its allied disciplines. This research seminar will research methods of construction that enable disassembly, learning from the past and investigating systems of assembly that ensure complete reversibility. Through the analysis of precedents, the seminar will compile an atlas of techniques that chart low-impact, circular construction across time and geography, building a collective knowledge that can inform our design approaches.
Rethinking Concrete - Investigating the future of concrete
SS25
Seminar, 6 ECTS
TUMonline
Prof. Jeannette Kuo, Lukas Brecheler, Tobias J. Haag
No building material is used more widely across the globe than concrete, yet it is also one of the most hotly debated. Its carbon-intensive production, not to mention the environmental impacts from the extraction it necessitates, contributes significantly to global emissions. At the same time, its versatility, stability, and malleability make it hard to replace in certain situations, putting pressure on us to rethink its composition and use. Since its origins in ancient Rome, concrete has undergone significant transformations from serving highly specific uses in infrastructures to becoming an industrialized everyday material. Its ease of use and widespread availability have positioned it as a central material in modern construction, valued for both functional and aesthetic qualities. With the urgency of climate change today, efforts to innovate and reduce concrete’s environmental impact have become critical. Digital construction technologies optimize material use and reduce waste. The demand for reusability and disassembly is casting new light on ideas of prefabrication and modularity. The seminar is structured parallel to the Material Exchange Symposium which will focus on concrete this year. Active participation in the symposium is required and mandatory for all enrolled students. The course aims to promote interdisciplinary learning, critical thinking and practical understanding of concrete and its challenges, and opportunities in the future of architecture and construction.
Breathe - Investigating relations of bodies, air and the built environment
SS25
Seminar, 6 ECTS
TUMonline
Prof. Jeannette Kuo, Laura Brixel
Prof. Thomas Auer, Chair of Building Technology and Climate Responsive Design
Prof. Andres Lepik, Professorship History of Architecture and Curatorial Practice
Breathing is something that happens naturally, even subconsciously. We often don’t think of it until something goes wrong. Yet air is ubiquitous. Not defined by political borders or even building envelopes. This was felt perhaps in its most tangible form during the COVID-19 pandemic. It highlighted, all of a sudden, the fluid relationship of our spaces to the air we breathe. The search for fresh air, combined with our need for more sustainable approaches, exposed the fallacy of our dependence on mechanical systems. Breathe is a course but also a call to action. This seminar is the first of a series of three courses that will be offered on the topic of Breathe with the concrete goal of producing an exhibition in Architecture Museum of TUM, for fall 2026. A joint course offering by three chairs: Architecture and Construction, Climate Engineering, and History of Architecture and Curatorial Practice, the research will examine historical and contemporary design approaches, opportunities, and challenges in the integration of natural systems into our buildings. This course will not only examine our design culture and its relation to the human body, but also the customs, habits, and norms that have defined the conditions of our architecture and our understanding of health and comfort. Investigations will touch on technical issues such as thermodynamics and air circulation; on historical design movements such as the Open-Air Schools and Daylight Factories; and on the critical analysis of topics such as comfort, health, and movement in our built environment. And, in addition, the course will develop elements for a curatorial concept of the planned exhibition.
Application:
Due to high demand and the need for a firm commitment, this course will not be part of the open enrollment system. Admission will be based on an application and selection process. If you are interested in joining the course, please submit a short statement of interest (300 words) by April 15, 2025, to laura.brixel@tum.de. Selected students will be notified and must attend the first day of class to confirm their participation.
Steel
SS24
Seminar, 6 ECTS
TUMonline
Prof. Jeannette Kuo, Ana Maestu, Laura Brixel
Steel has epitomized construction for the modern world, revolutionizing architecture, and engineering much like concrete did for the Ancient Romans. Its unparalleled strength and versatility have enabled advances of design and efficiency previously unimaginable with other materials. While steel's durability and adaptability have made it indispensable in construction, its environmental footprint remains a concern, highlighting the need for sustainable reconsiderations. Despite advancements in bio-based materials like timber, steel's unique properties and transformative capabilities continue to make it difficult to replace. In the imperative to construct with resource-consciousness, steel reclaims its pivotal role. Its inherent capacity to achieve more with less underscores its significance. As the demand for reusability and disassembly grows, along with a renewed focus on joints, modularity, and hybrid construction, steel emerges as indispensable. Moving forward, a deeper examination of steel's challenges and opportunities is essential. Students will dig into the world of steel, learning about its history, production methods, diverse applications, properties, and future challenges. Through collaborative research, they will explore the origins of steel, its manufacturing process, various product types, and potential sustainability improvements. The seminar is structured parallel to the Material Exchange Symposium which will focus on steel this year. Active participation at the symposium is required from all enrolled students. Following the symposium, the focus will shift to building large-scaled detailed models that investigate innovative steel construction. The course aims to promote interdisciplinary learning, critical thinking and practical understanding of steel's logics, challenges, and opportunities in architecture and construction.
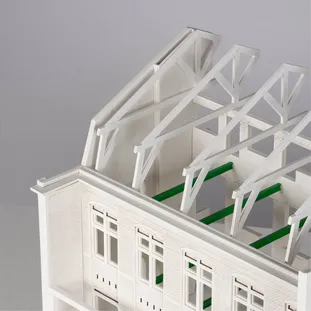
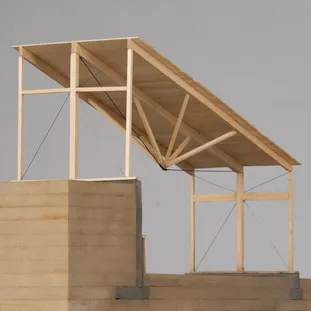

01- De Vylder Vinck Taillieu. PC CARITAS, Melle, Belgium. 2017. Model by Marie Krudl & Leonard Weber; 02- Hermann Kaufmann, Riding Hall, 1997. Model by Jan Gross & Dennis Vershynin; 03- Graser Troxler Architekten, Kreislaufwohnhaus Herbstweg, 2021. Model by Sofija Bozic & Stefan Wiesing
Thicker
SS24
Seminar, 6 ECTS
TUMonline
Prof. Jeannette Kuo, Tobias Fink, Margherita Sorgentone
For the last half century, the image of an office building has been synonymous with the glass curtain wall. Pioneered as early as Mies’ proposal for Friedrichstrasse, the soaring, diaphanous planes of glass stood for technological modernization and global capital unlike any other architectural element. The curtain wall defined not only the image of an architectural typology, it defined twentieth century urbanization in ways that we are only beginning to fully understand. Beyond the sociological or typological, its farthest-reaching consequences are without a doubt ecological. In the few inches of those thin panes, the curtain wall embodied the quixotic twentieth century attitude of building against nature — of building to control nature. However, before we can change a system, we need to understand it more deeply. The seminar will unpack the technical, symbolic, performative and of course aesthetic demands placed on the outermost inches of a building. One case study per group will be documented through redrawings and a model of a façade fragment to reveal their constructive logics.
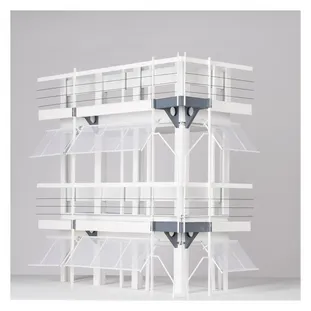

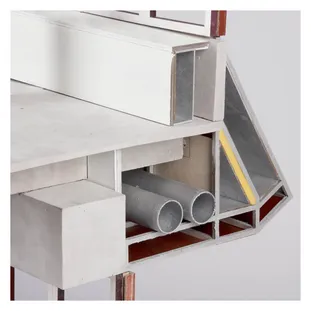
01- Egon Eiermann, Olivetti Buildings, 1970. Model by Theodor Justus & Bernhard Salchegger; 02- Lacaton & Vassal, University of Arts & Human Sciences, 2001. Model by Vincent Kern & Hendrik Weber; 03- Sabady Winkler, Maschinenfabrik Micafil AG, 2001. Model by Valentin Erlmeier, Waldemar Fierro Rubio & Mariam Suwwan
Micro Climate III
WS23
MA Block Seminar, 6 ECTS
TUMonline
Prof. Jeannette Kuo, Valentin Giorgio Martin, Tobias Fink
The question of comfort is deeply tied to the relationship between our built environment and the natural phenomena that constitutes our climate, a fluid and interconnected relationship with diurnal and seasonal implications. However, the many years of mechanized control on our interiors have desensitized us to the nuances of these dynamic relationships, treating our built environment as a universal standard of comfort. Today, we understand that our climate question can only be addressed through a more holistic consideration of our environment, not as building vs. nature but as building with nature. This seminar is the third and final module of the Mirco Climates seminar series. During the block seminar “Micro Climates” in SS 2023, a student competition was held to develop a pavilion concept that would serve as a student meeting place on campus while also providing a sensory experience within the indoor climate. Following the block seminar, a full-semester seminar on the execution planning of the 1:1 pavilion will be held during the WS 2023. This final seminar of this series is held as a block seminar. The aim is to build the pavilion designed and developed in the previous semesters. The elaborated design project will be erected together with craftsmen and building experts. The students must coordinate in a team and produce and assemble components under supervision during intensive working days. The process will be documented, and a suitable monitoring system will be developed to monitor the use of the built pavilion.
Micro Climate II
WS23
MA Seminar, 6 ECTS
TUMonline
Prof. Jeannette Kuo, Valentin Giorgio Martin, Tobias Fink
The question of comfort is deeply tied to the relationship between our built environment and the natural phenomena that constitutes our climate, a fluid and interconnected relationship with diurnal and seasonal implications. However, the many years of mechanized control on our interiors have desensitized us to the nuances of these dynamic relationships, treating our built environment as a universal standard of comfort. Today, we understand that our climate question can only be addressed through a more holistic consideration of our environment, not as building vs. nature but as building with nature. During the block seminar “Micro Climates” in SS 2023, a student competition was held to develop a pavilion concept that would serve as a meeting place on campus while also providing a sensory experience within the indoor climate. Following the block seminar, this full-semester seminar on the execution planning of the 1:1 pavilion will be held during the winter semester 2023. During the semester, students experience the full spectrum of design planning, including the development of construction details and the organization of the construction process. Based on the concept from the competition, execution plans will be drawn in scales from 1:50 to 1:5. In exchange with the professorships for Structural Design (D'Acunto) and Building Technology and Climate Responsive Design (Prof. Auer), structural and building climate aspects will be further investigated. Material decisions will be made, assembly processes will be worked out, and costs and feasibility will be examined.
Micro Climate
SS23
MA Block Seminar / Workshop, 6 ECTS
TUMonline
Prof. Jeannette Kuo, Valentin Giorgio Martin, Tobias Fink, Laura Evans (Kingston University London)
The question of comfort is deeply tied to the relationship between our built environment and the natural phenomena that constitutes our climate, a fluid and interconnected relationship with diurnal and seasonal implications. However, the many years of mechanized control on our interiors have desensitized us to the nuances of these dynamic relationships, treating our built environment as a universal standard of comfort. Today, we understand that our climate question can only be addressed through a more holistic consideration of our environment, not as building vs. nature but as building with nature. The block seminar will explore the dialogue between climate and material construction through material and spatial logics. Students will be tasked with constructing 1:1 environments in which they will measurably change the physical climate inside the space. This is an intensive hands-on design-build seminar in collaboration with Laura Evans from Kingston University. The design and construction will be guided through short workshops and charrettes over the course of three days, from May 28-30th, culminating in a final presentation of built artefacts and exhibition on May 31st. All participants of the block seminar will need to reserve this period of time as full presence on all days will be expected. After the exhibition, students will have time to document and present their work in final booklets to be submitted for the final grading. This block seminar follows the Spatial Phenomena I module, building upon the principles of thermodynamics introduced. Similar to the first module, this one aims to find methods of understanding the relationship between the physical and material logics of space as well as the dynamic phenomena that constitute our environment. Students will be expected to work in groups, complementing their design charettes with quick library research, mockups, and material studies. Each student group will receive a small budget for the construction. The process will be guided through on-site critiques and reviews.
Drawing Climates
SS23
MA Seminar, 6 ECTS
TUMonline
Prof. Jeannette Kuo, Ana Maestu, Benedikt Hartl
A building is a collection of spaces that put into relation different activities and atmospheric conditions, all gathered with an envelope that mediates between inside and outside. Climatic conditions are set within these spaces and defined by our understanding of comfort. While the world faces climate change and ecological crises, standards of “hypercomfort” and the idea of building to control nature become arrogant and anachronistic.
Working with climate means working with phenomena that are dynamic and non-physical. Today, those phenomena emerge as imperative elements in the definition of architecture. Therefore, it would be against the logic not to integrate them as part of the architectural language as space defining components. But to understand these phenomena we also need to be able to document them and to work with them using architectural tools and techniques. But how do we draw climates?
The seminar will unpack ways of documenting and understanding the dynamic phenomena of climate graphically. Through case studies, readings and drawing analyses from other disciplines like physics, thermodynamics and oceanography, students will seek to understand the relation between space and climate and challenge the way it impacts architectural representation.

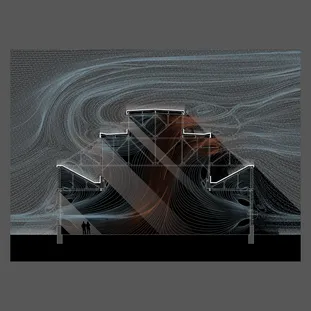

1- Albert-Kahn, Packard Forge Shop, 1910-Detroit. 2- Drawing by Anthony Butcher & Mariekle Strizke 3- Sketch by Livia Nowak & Theresa Zöllner
Thicker
SS23
MA Seminar, 6 ECTS
TUMonline
Prof. Jeannette Kuo, Tobias Fink, Margherita Sorgentone
For the last half century, the image of an office building has been synonymous with the glass curtain wall. Pioneered as early as Mies’ proposal for Friedrichstrasse, the soaring, diaphanous planes of glass stood for technological modernization and global capital unlike any other architectural element. The curtain wall defined not only the image of an architectural typology, it defined twentieth century urbanization in ways that we are only beginning to fully understand. Beyond the sociological or typological, its farthest-reaching consequences are without a doubt ecological. In the few inches of those thin panes, the curtain wall embodied the quixotic twentieth century attitude of building against nature — of building to control nature. Today, we understand more clearly the impacts of that arrogance. In New York, the single greatest challenge to architects over the next decade will be the retrofit of the glazed energivores. The city’s Green New Deal announced in 2019 includes the ban of all-glass structures. While this ban surprised many it is architectural imposition, it presents a wake-up call and an opportunity to question what has been a lazy default of office design both on a typological but also on a representational standpoint. However, before we can change a system, we need to understand it more deeply. The seminar will unpack the sociological, symbolic, performative and of course aesthetic demands placed on the outermost inches of a building. Through case studies, readings, and analyses, students will seek to understand the logics, challenges, and constraints of a curtain wall system.
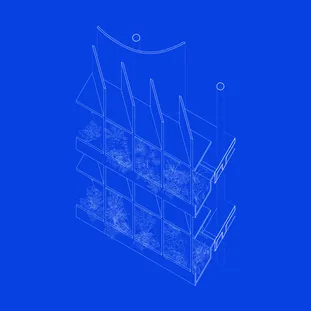
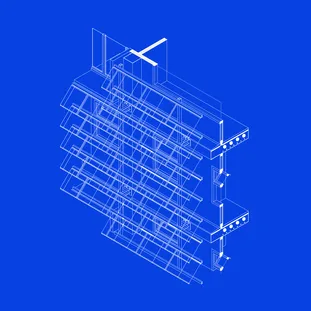
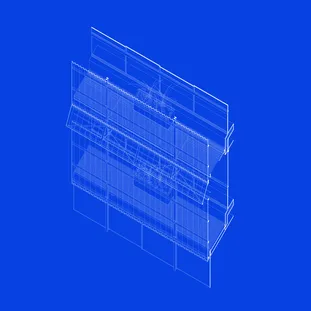
01- Le Corbusier, Mill Owners Association, 1951. Drawing by Hannah Gruß & Johannes Legath; 02- H Arquitects, ICTA, 2014. Drawing by Laetitia Böckmann & Julian Weber; 03- Lacaton & Vassal, University of Arts and Human Sciences, 2001. Drawing by Mara Starka & Stefan Wiesing