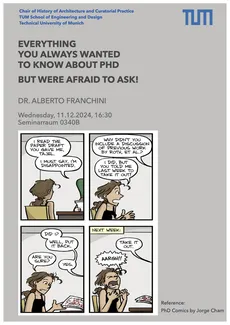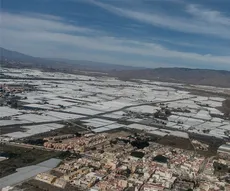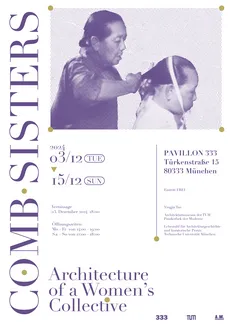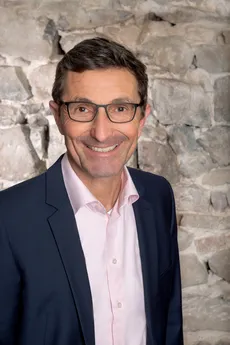SAH 2025 Atlanta, USA
April 30 to May 4, 2025
PhD candidates Bahar Gökçen Kumsar Özdemir, Qëndresa Ajeti, and Zeynep Ece Şahin Korkan will be presenting their papers at the 78th Annual International Conference of the Society of Architectural Historians (SAH), taking place in Atlanta from April 30 to May 4, 2025. They have also been selected as recipients of the Annual Conference Fellowship.
Exhibiting “Islamic Architecture”: Architettura nei paesi Islamici
Bahar Gökçen Kumsar Özdemir
Session: PS08 Historiography of Muslim Modernities in Architecture
Session Co-Chairs: Arief Setiawan, Kennesaw State University, USA, and Ehsan Sheikholharam, Kennesaw State University, USA
Abstract
This research aims to contribute to the discussion on the definition of "Islamic architecture". It examines how "Islamic architecture" was interpreted in the second international exhibition of the Venice Architecture Biennale in 1982/1983, Architettura nei paesi Islamici -Architecture in Islamic Countries [SVAB] through a textual analysis of the selected articles in the exhibition catalogue, which was in collaboration with the Aga Khan Award for Architecture [AKAA] and the Program for Islamic Architecture [AKPIA].
"Islamic architecture”, until recently one of the least theoretically developed subfields in architecture, long labeled with “Eurocentric” attributes such as “Saracen”, “Moorish”, or “Mohammedan”. Until the late 20th century, perspectives were mostly limited to religious or cultural essentialist approaches. After the 1970s, the globalization of the field, especially through AKPIA at Harvard University and the Massachusetts Institute of Technology, associated it with improving the quality of architecture in the diaspora where high density of Muslims live.
Today, "Islamic architecture" is concerned with adapting its epistemology to the era of globalization and postcolonial critique, which gives prominence to the SVAB, curated by Paolo Portoghesi, who achieved great success and fame with the very first exhibition, La Strada Novissima - The Present of the Past. However, while Portoghesi's first exhibition became one of the most famous references of the "Western" postmodern movement, SVAB remained buried in history.
Building Knowledge: Architectural Education in Kosovo (1978-1999)
Qëndresa Ajeti
Session: PS41 Open Session
Session Chair: Joseph C. Williams, University of Maryland, USA
Abstract
The Department of Architecture, as part of the Faculty of Civil Engineering and Architecture at the University of Prishtina was founded in 1978, inaugurating the first architectural studies in Kosovo. The establishment was the culmination of the collective endeavours of the first Albanian architects who had graduated from various universities across former Yugoslavia. The department maintained close ties with the University of Sarajevo and engaged professors from the University of Belgrade. The teaching was conducted in both Albanian and Serbo-Croatian languages to suit the varied nationalities of students and professors alike.
This research investigates the developmental trajectory of architectural education in Kosovo from 1978 to 1999, spanning from its foundation to its transition into a post-war period. It sheds light on the multifaceted influences of sociopolitical and economic factors that shaped the curriculum, pedagogy, and institutional growth during this transformative period. The study not only delves into the establishment of architectural program but also highlights the pivotal roles played by key academic figures, while also addressing the challenges encountered by both educators and students.
Through a comprehensive analysis of archival records and interviews with academic staff and students of that period, this work provides insights into the evolution of architectural education in Kosovo, shedding light on its contributions to the broader field of architecture and its role in shaping the built environment in the region.
Examining an architectural program within a defined timeframe enables us to recognize patterns and assess it, thereby introducing a historical perspective. This serves as an inductive foundation for further understanding architectural education. The structures we see today were conceived by individuals who completed their education years ago. Consequently, it appears beneficial to analyze educational programs after a certain period has elapsed to observe their outcomes.
Pavilion Hospitals of Fin de Siècle Istanbul: An Interdisciplinary Response
Zeynep Ece Sahin Korkan
Session: PS47 In Times of Crisis: Who Transforms the Built Environment?
Session Chair: Olivier Vallerand, Université de Montréal, Canada
Abstract
Pavilion hospital typology flourished in the 19th century as a promising remedy to a major crisis in healthcare. To reveal an overlooked facet of this design response, this paper explores the production, documentation, and dissemination of pavilion hospitals of fin-de-siècle Istanbul by focusing on the transnational networks and interdisciplinary collaborations among doctors, nurses, and architects that facilitated their development. While conceptualizing pavilion typology as a case study of global architectural knowledge exchange, this study sheds light on its multidisciplinary dimensions and challenges Eurocentric narratives. In the late 18th century, the outbreak of epidemics caused by increased mobility, persistent wars, and urban expansion posed a significant threat. High hospital mortality rates indicated deficiencies in spatial design and medical procedures. Florence Nightingale blamed hospital architects for these deaths, advocating for an innovative approach to hospital design. Hospital Reform, led by Nightingale, centered around the pavilion principle, marked a turning point in hospital architecture. This principle involved segregating wards for specific infectious diseases in detached pavilions, ensuring ample fresh air, natural light, and open circulation. Its supremacy stemmed from cooperation between healthcare professionals and architects, epitomizing the agency of non-architects in the design and construction of hospital buildings. By the mid-19th century, pavilion hospitals had become a distinctive typology across Europe and the US. In the Ottoman Empire, the first pavilion hospital was built in Istanbul in the 1890s, with the direct involvement of local and foreign doctors underscoring the multidisciplinary nature of this typology. While existing scholarship has primarily focused on England and France, this study aims to broaden the perspective by examining the microhistory of the pavilion hospitals in Istanbul within a global framework. Central to this examination is the spread of this typology to Ottoman territories via networks of people, objects, and ideas fueled by new media and travel technologies.
MÜNCHEN — BOZEN. Faschismus, Architektur und Erinnerung
Through the cases of two cities, the symposium “MÜNCHEN-BOZEN. Faschismus, Architektur und Erinnerung,“ reflects on the relationship between the aftermath of totalitarian politics, buildings and memory. Munich, “the capital of the (NS) movement”, has been addressing and, at the same time, kept struggling with unresolved spatial traces of National Socialism through the history of its streets such as Schellingstraße, existing buildings exemplified by Haus der Kunst, ruins of Ehrentempel or locations of the destroyed infrastructure of forced labour camps with a representative of Neuaubing until now standing. Even bare material still circulates chased by 1930s events such as stones from the Jewish synagogue destroyed by Nazis, which have been recently found in the waters of Isar. Bozen-Bolzano, after being integrated into Italy in 1919 and the establishment of the fascist regime in 1922 followed by Benito Mussolini’s rhetoric of superiority, became out of special interest for the Italian government due to its strategic border location and the region’s natural resources. During the Fascist Ventennio, the region underwent an extensive – yet rather unsuccessful – process of Italianization. The urbanization of Bolzano played a key role in this process, becoming one of the Italian cities with the most extensive building representation of the fascist power still visible today. In the past twenty years, this legacy has been an object of self-questioning through curating as a means for addressing the “difficult heritage” of controversial buildings such as the Monumento alla Vittoria.
Extending from the cases of the two cities, the symposium tracks resonances among memory cultures in Germany and Italy by retrospectives and tells stories facing either oblivion or permanent re-actualization. Through lives of buildings and institutions, neglected artworks, imprisoned artists, and architects opposing or propagating völkisch (nationalist) views, it questions the modalities of a culture of remembrance. Answers are sought in the establishment of criticism to infinite forms of fascism, which, following Umberto Eco historically or Alberto Toscano nowadays, continue to persist. Aiming contemporary contextualization and open discussion, we bring together curators, researchers, artists, architects and historians to answer questions such as: How places of remembrance in urban spaces and museums can help face oblivion and activate memory to reflect on the ongoing rise of intolerance and totalitarian politics? The event will consist of two panel-discussions, lectures and student sessions, in the form of a round-table setting welcoming the audience participation.
Date and Time
May 13th 18:00 – 20:00 Keynote in Pavillon 333, Türkenstraße 15
May 14th 10:00 – 17:00 Panel Discussions in Pavillon 333, Türkenstraße 15
Speakers
Welcome by Dr Sabine Schalm,Public History München and Prof. Dr Andres Lepik, Architekturmuseum der TUM
- Dr Sharon Hecker, curator and art historian
- Michaela Melián, artist and musician
- Emanuele Guidi, curator, writer and researcher
- Dr Frederike Lausch, architectural historian, Departement Architektur gta ETH Zürich and Center for Critical Studies in Architecture (CCSA)
- Prof. Dr Roberto Gigliotti, Professor at the Faculty of Design and Art of the Free University of Bozen-Bolzano
- Dr Elisabetta Rattalino, art historian, Postdoctoral Fellow at the Bibliotheca Hertziana – Max Planck Institute for Art History in Rome
- Sabine Brantl, curatorial and head of historical archive at Haus der Kunst München
- Prof. Dr Tiago Saraiva, Professor at the Department of History at Drexel University Philadelphia
- Manon Haase, curator and project coordinator Memorial Site Neuaubing, Munich Documentation Centre for the History of National Socialism
Moderation by Prof. Dr Andres Lepik and Dr Andjelka Badnjar
Student session with Stefan Pielmeier and Constantin Heid
Language
English/German
Registration
Participation is free of charge
Registration by sending an email to Anmeldung(at)architekturmuseum.de
Organised by
Chair of History of Architecture and Curatorial Practice, TUM School of Engineering and Design
Architekturmuseum der TUM
Prof. Dr Andres Lepik, Dr Andjelka Badnjar, Stefan Pielmeier
In partnership with The Free University of Bozen-Bolzano
Prof. Dr Roberto Gigliotti, Dr Elisabetta Rattalino
Supported by
Public History München
Part of the program “Stunde Null? Wie wir wurden, was wir sind.“ January – May 2025
Final Review: Seminar "Real Estate Fiction"
Join us on Friday, the 14th of February 2025 at 5:30 pm for the final review of the seminar “Real Estate Fiction” led by Marija Marić as part of the Gender Studies in Architecture Teaching Assignment that will take place at Pavillon 333.
Guest critics: Karianne Fogelberg, Damjan Kokalevski and Anna-Maria Meister
Co-organized by the Chair of History of Architecture and Curatorial Practice
Everything You Always Wanted to Know About Ph.D. But Were Afraid to Ask!
Speaker: Dr. Alberto Franchini
In our upcoming PhD Seminar Session, we will host Dr. Alberto Franchini, who will share insights from his PhD experience.
Alberto Franchini has been a research associate at the Chair of Modern Heritage Conservation since February 2024. His research focuses on understanding the user's role in the design and modification of the built heritage. From 2021 to 2023, he was a fellow of the Alexander von Humboldt Foundation at the Architecture Museum of TUM. From 2019 to 2021, he was a post-doctoral researcher at the Archive of the Modern (USI), and from 2020 to 2022, he held teaching positions at Milan Polytechnic. He received his PhD in History of Architecture and Urban Planning from the IUAV University of Venice in 2019 with a thesis on Giancarlo De Carlo (awarded the L'ERMA-C Prize and published in 2020).
Date: Wednesday, 11 December 2024
Time: 16:30 - 18:00
Language: Englisch
Place: Seminar Room 0340B
Roomfinder
Territorial Food Planning for Sustainable and Just Agri-Food Systems
Speaker: Dr. José Luis Vicente-Vicente
Dr. José Luis Vicente-Vicente is a postdoctoral researcher at the Spanish National Research Council (CSIC), although he has developed the majority of his research career in Germany, at the Leibniz Centre for Agricultural Landscape Research (ZALF). His research is focused on (re)territorialisation of agri-food systems. He works on both, the production and consumption sides. He works with farmers in developing diversified agroecology-based systems. He also works in (re)connecting consumers and producers through innovating systems such as food hubs (LebensMittelPunkte) and cooperative supermarkets in alternative food networks. He collaborates with international organisations, such as the Intergovernmental Panel on Climate Change (IPCC) as an expert reviewer.
Abstract: The globalised agri-food system plays a key role in the current socio-ecological crisis. Furthermore, this globalised system is highly vulnerable to climatic and logistics shocks. A new agri-food system is, therefore, needed. How can we build a territorialised agri-food system? Deep changes are needed in both, the way we produce and the way we consume. Changing the agricultural landscapes to create highly diversified agricultural systems and creating spaces in the city to (re)connect people with food are key elements for this change. Territorial food planning combines urban, landscape and regional planning to create territorialised agri-food systems following the principles of sustainable and just food systems.
Date: Wednesday, December 11, 2024
Time: 11:30 - 12:30 a.m.
Language: English
Room: 0340B
Roomfinder
Comb Sisters
Architecture of a Women’s Collective
Duration: December 3 – 15, 2024| Opening: December 3, 2024 at 6 p.m.
From December 3 to 15, 2024, the Architecture Museum der TUM will present in Pavilion 333 the exhibition “Comb Sisters: Architecture of a Women's Collective”, based on the research of Master's graduate Yingjia Tan. The exhibition explores the radical communal architecture of the Comb Sisters, a 19th century women's collective in the Canton Delta that pioneered female autonomy. Archival maps, historical documents and the results of three months of field research, including photographs of abandoned communal houses and interviews with the last generation of Comb Sisters will be exposed. This exhibition is an extension of Yingjia Tan's master's thesis, which was supervised by Prof. Lepik at the Chair of Architectural History and Curatorial Practice at TUM.
The exhibition will be accompanied by the following events:
Opening: December 3, 2024, 6:00 pm
Parity Jour Fixe: December 12, 6:00 pm
Finissage: December 15, 3:00 pm
About the Comb Sisters: In the 19th century, numerous women in the Canton Delta of Southern China chose to remain unmarried. Empowered by their involvement in the thriving silk industry, they rejected the traditional submissive roles of wives and the constraints of a patriarchal feudal system. These women adopted the practice of “Combing Up”- a cultural ritual symbolizing their initiation: an unmarried, celibate, economically sufficient woman who lived communally with other women.
Entrance fee:
The exhibition is free of charge.
When:
03 - 15 DECEMBER
Mon-Fri: 2 - 7 p.m.
Sat-Sun: 12 - 6 p.m.
Where:
Pavillon 333
at the east side of the Pinakothek der Moderne
Türkenstraße 15
80333 Munich
How This Tiny Country Feeds the World.
How This Tiny Country Feeds the World.
Speaker: Dr. Víctor Muñoz Sanz TU Delft
Víctor Muñoz Sanz is an assistant professor of urban design at TU Delft, where he conceptualizes, leads, and develops critical research on the architecture and urbanism of the past, present and future of work. He is the author of the book Una Rápida Compañera (2024), and co-editor of Habitat: Ecology Thinking in Architecture (2020), Roadside Picnics: Encounters with the Uncanny (2022), and Automated Landscapes (2023). Víctor qualified as an architect at the School of Architecture of Madrid (ETSAM, 2006), and holds a master of architecture in urban design, with distinction, from Harvard University Graduate School of Design (2011), and a PhD cum laude in architecture from Universidad Politécnica de Madrid (2016).
Abstract: From its celebration as the mirror of the future of food production, Dutch agriculture and farming is under increasing scrutiny. The reliance on fossil fuels and the poor conditions of temporary labour define indoor horticulture, while animal farming is in the political spotlight for its adverse effects on nature, especially in the context of the nitrogen crisis. This presentation shares results from research conducted across the projects Automated Landscapes, Towards a Media Archeology of Indoor Horticulture, and Cowborgs in the Polder project. These endeavours are critically examining the techno-scientific systems entangled with human and more-than-human life in the Dutch countryside, aiming to complicate the understanding of the crisis around its model. Drawing on historical research, document analysis, fieldwork, expert interviews, and architectural drawing, the presentation highlights how genetics, digital technologies, robotics, building technologies, and policy are linked to the modification, damage, remediation and reimagination of Dutch landscapes.
Date: Wednesday, Oktober 30, 2024
Time: 11:30 - 12:30 pm
Language: English
Location:
Room: 0340B
Roomfinder
Food & Health: Science & Systems for a Healthy Sustainable Future
… with a perspective on
Food meets Space Nutrition meets Architecture
Speaker: Dr. Martin Kussmann
Head of Knowledge & Innovation
Kompetenzzentrum für Ernährung (KErn)
Humanity in the Anthropocene is facing two enormous challenges: sustainable generation and consumption of energy and food. The green revolution and modern agriculture have written an unprecedented success story: over the last 60 years, the world’s population almost tripled from three to eight billion, yet the still regrettable number of undernourished people remained constant at 800 million. However, this achievement has come at a high price of climate change, biodiversity loss and compromised land and water quality. Hence, “business as usual” is not an option as we are currently consuming approximately 1.5 “earth GDPs” per year.
Food systems lie at the center of solutions to these sustainability challenges. Systems science and thinking are therefore emerging in the agricultural, food, nutrition and health sectors. We need integrated healthy and sustainable solutions “from seed to fork” along the value chain from agriculture via raw material processing, food production and retail, food technology, nutrition science and consumer insights. After all, our answers must not only be healthy and sustainable but also affordable, convenient and attractive to be accepted by consumers and eventually make a real difference at scale and on time.
So, where does food meet space and nutrition meet architecture Architecture designs and plans infrastructure where people live, eat, work and travel? These built environments have great impact on human and planetary health as they co determine quality and availability of food, nutrition and health care. Food meets architecture in kitchens, restaurants, catering supermarkets, farms, as well as food processing and production facilities. These interfaces are of utmost relevance to a highly urbanized world population where the majority lives in metropolitan hubs with many million inhabitants. Both food and architectural solutions must therefore acknowledge these realities and circumstances: for global scale and relevance, we must bring good food into big cities in a sustainable fashion. Architecture furthermore can connect environment and infrastructure: photovoltaics on agriculturally used fields and urban farming are such hybrid models of combined and more sustainable use of energy, natural products, and settlements.
Date: Wednesday, Oktober 23, 2024
Time: 11:30 - 12:30 pm + Q&A
Language: English
Location:
Room: 0340B
Roomfinder
Winter semester 24/25: PhD Seminar #2
This seminar discusses current research topics and academic studies in architectural history and curatorial practice. In this context, the chair's doctoral candidates present their research and participate in the discussion.
This course is intended to provide a flexible framework that supports and enriches the individual doctoral research conducted by PhD candidates. During their assigned seminar dates, participants are expected to present the current status of their research or pose questions in their specific field. Following the presentation, a discussion session with the lecturer will take place. Furthermore, for the course, we invite lecturers and guest speakers to discuss specialized historical and scientific work methods.
When:
Wednesdays, 16:30 - 18:15
Where:
Room: 0340B
Room finder
Schedule:
04.12.2024, Natália Correia Brandão PhD cand.
11.12.2024, Guest lecture: Dr. Alberto Franchini
18.12.2024, Bahar Gökçen Kumsar PhD cand.
08.01.2025, Sina Zarei PhD cand.
15.01.2025, Anna Gonchar PhD cand.
22.01.2025, Zeynep Ece Şahin PhD cand.
29.01.2025, Qendresa Ajeti PhD cand.
05.02.2025, Marziyeh Bazyar PhD cand.
Presentation at European Architectural History Network - EAHN 2024 Conference in Athens
Our PhD Candidate Qëndresa Ajeti, participated in the European Architectural History Network - EAHN 2024 Conference in Athens from 19-23 June 2024 with the presentation titled Activism and Heritage Production in Post-socialist Kosovo: The Case of Former Department Store “Germia”
Since the collapse of the Yugoslav socialist state system in the early 1990s, the countries that were once part of it have undergone a complicated process of social, economic and political transformation. The new political scene in Kosovo, has brought the legacy of architecture built during former Yugoslavia to the forefront of an ongoing debate about its valuation and classification as heritage. In recent years, many social movements are playing an important role in shaping cultural identities and narratives for this contentious legacy to the society and political actors in Kosovo, through different tactics of mobilization. This research aims to fill the gap in literature by exploring the implications of social movement involvement in heritage activism, including its impact on identity formation, intergroup relations, and political processes, through the case study “Ish-Germia”(Prishtina). The objective is to explore the evolution of the urban activism over thirty years in the perception of this building, by analysing the heritagisation process of it, where intersect activists, community, political actors and international institutions.
Participation in the International Conference titled Architecture and Coastal Tourism (1960-1980): fragility between Historical Studies and New Scenario at Politecnico di Milano
Our PhD Candidate, Qëndresa Ajeti, participated in the International Conference titled Architecture and Coastal Tourism (1960-1980): fragility between Historical Studies and New Scenario that took place at the Mantova Campus-Politecnico di Milano on 21,22 May 2024. Her presentation is titled Coastal Area of Malinska: From socialist past to western capitalism.
The construction of the Adriatic Highway along the coastline of Former Yugoslavia in 1954 marks an important step of Yugoslav authorities attempt to create a cohesive territory from previously disconnected fragments of coastline. After the breakup with the Soviet Union in 1948 the country was left with a fragile economy, that oriented the authorities towards tourism as a beneficial economic resource and possibility to attract west investments in Yugoslavia. The case study of this research, Malinska, a little town in the island of Krk in Croatia became a successful holiday place during the 70s, that attracted western investments and tourists.
This study aims to explore the shift that happened to this little town through the political and economic changes the country experienced itself, from the socialist past to the western capitalism. A focal point of the study will be Holudovo Palace hotel. The hotel that was once one of the most extravagant and aesthetic touristic complexes in Yugoslavia, that became a ruin and vandalized complex nowadays.

"On Repair/Green-building: IBA Berlin
84/87 as Live Eco-exhibition"
Jan. 11, 13:15h / Theresianum, Hörsaal 0506


"Venice Biennale 1968-1976: From Protest to Revolution"
Dec. 14, 13:15h / Theresianum, Hörsaal 0506

"A Method of Work: CIAM's exhibitions, 1929-1935"
Nov 16, 13:15h / Theresianum, Hörsaal 0506


"The influence of architectural design of informal learning spaces on collaborative problem solving: A study using the example of the "White Hall" at the Technical University of Munich."
First supervisor: Prof. Sarah Hofer, LMU
Co-supervisor: Prof. Andres Lepik, TUM
Date: Wednesday, October 11, 2023, 12:00 pm.
Location: TUM Stammgelände Zentral, Thierschbau, Seminarraum, 0340B.





Ein Event im Rahmen vom Seminar “Partizipation - Architektur als offener Diskurs” im WS 22/23




25. Oktober 2022
9:00 - 17:45 Uhr, hybrid






































