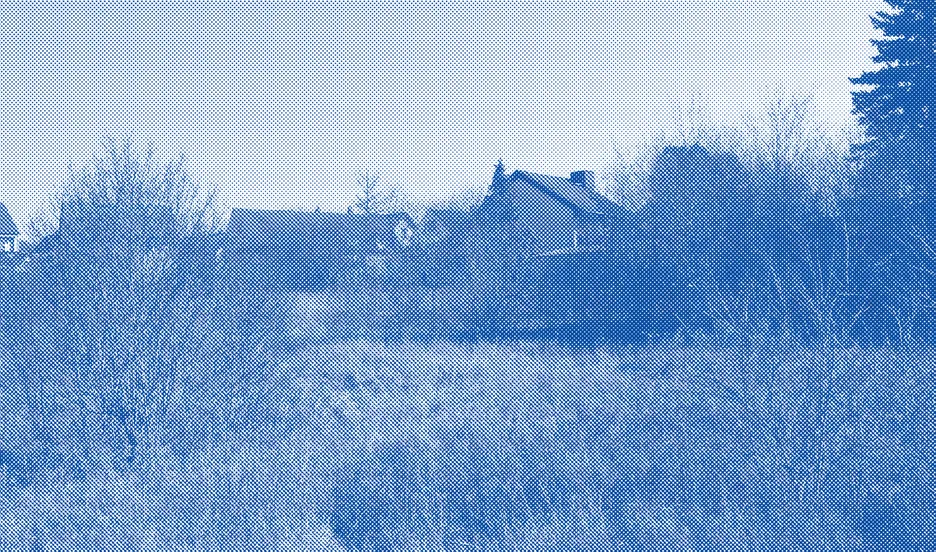ECO+ Environmentally positive neighborhood Debring / STUDIO+THESIS

Bachelor Project Landscapearchitecture 4
Bachelor’s Thesis Landscapearchitecture
Master Project Landscapearchitecture 1+2
In view of the burning ecological issues of our time, we can no longer be satisfied with minimising the negative impact of our building activities. It is much more a matter of pursuing the fundamental and visionary goal of ecologically positive neighbourhoods and accelerating ecological change in the building sector.
The studio takes up the theme of the currently running research project „ECO+: Towards Positive Environmental Impacts of Neighbourhoods“, addressing the question: „How can urban development be implemented positively according to sociological, ecological, economic and aesthetic aspects with a holistic approach?“ The aim of the project is to test a planning method that can be used to design projects with positive influences.
Within the studio, the students will deal particularly intensively with fields of green (vegetation concept, building greenery, tree facades, building botany) and blue (integrated water concept, rainwater management, use of grey water) in their design, from a landscape architecture point of view and will also illuminate the fields of society, material, energy as well as mobility. In the sense of an environmentally positive design, it is important to assess not only the effects of the design on the project area, but also on the neighbouring settlement and landscape structures.
The project area is located in Debring-Stegaurach near Bamberg and covers an area of about 6,000 m². The property is a wasteland and is surrounded by residential buildings (single and multi-family houses). The aim of the building project is to realise a residential area of approx. 3000 - 5000 m² with approx. 30 - 65 residential units. The flats together form a neighbourhood: in addition to different layouts and sizes, other uses such as a day-care centre, mobility offers (e.g. e-bike/car sharing, cargo bikes), cooperation with social institutions, communal areas, small-scale commercial ground-floor uses (e.g. co-working, bistro) and guest flat(s) are envisaged. In the sense of the ECO+ design parameters, neighbourhoods are designed from a landscape architecture perspective. The open space design thus dictates the building structure of the neighbourhood.
An excursion to the project area in Stegaurach and Bamberg is planned in the studio. The excursion is planned for 2-3 May 2023. There will also be a day excursion to project examples in Munich. More detailed information on the excursions will be provided during the project presentation.
______________________________________
Module
Bachelor Project Landscapearchitecture 4:
9 ECTS
LV-Nr.: 0000002135
Bachelor’s Thesis Landscapearchitecture:
12 + 3 + 6 ECTS
LV-Nr. Forschungsdesign: 0000002168
Master Project Landscapearchitecture 1+2:
15 ECTS
LV-Nr.: 0000002226
Submission Requirements
Project Bachelor (Team of 3) 4x A0, Booklet+Model
Project Master (Team of 2) 4x A0, Booklet+Research by Design+Model
Bachelor’s Thesis (Single) 2x A0, Booklet+Research by Design+Model
Introduction
17.04.2022 I 13:00 I Freising I Room E42 (4219.EG.042)
Project presenation
20.04.2022 I 13:30 I Freising I Room O5 (4219.01.005)
Tutoring
Monday/Thursday 14:00-18:00
Teaching Team
Ludwig, Ferdinand
Fleckenstein, Christoph
Pujkilovic, Kristina
Language
German/Englisch
Contact
christoph.fleckenstein@tum.de
kristina.pujkilovic@tum.de