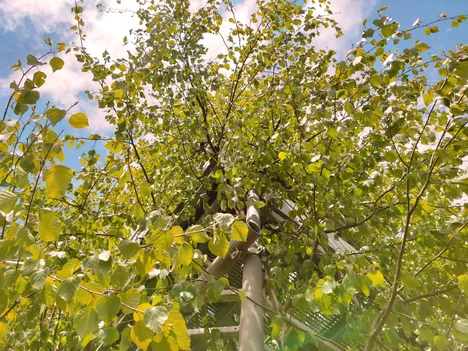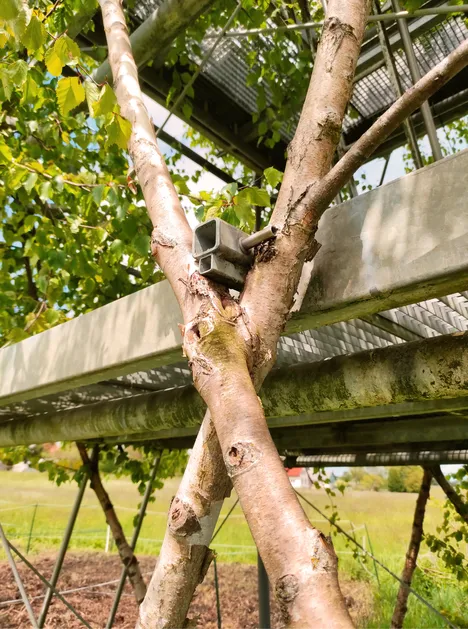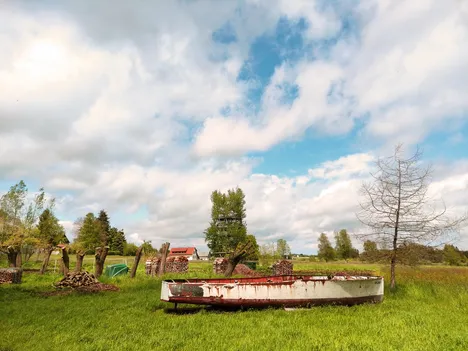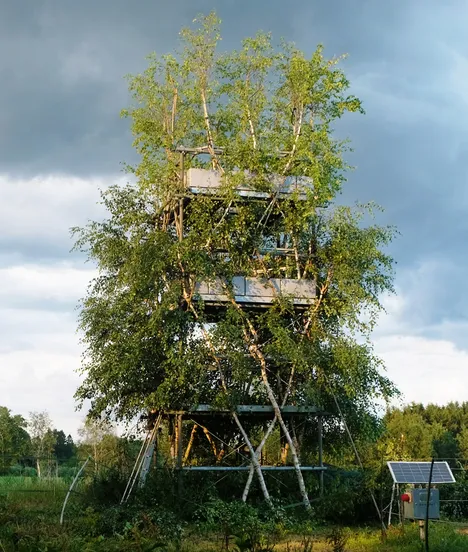BAUBOTANIK TOWER Neue Kunst am Ried 2009
The Baubotanik Tower is an experimental building that demonstrates new options for constructing with living plants. The architectural and ecological potential of Baubotanik principles become visible. The three-storey tower is nearly nine meters high. It covers a ground surface of around eight square meters. It is the first Baubotanik project to which plant addition techniques were applied. The interconnected plant structure was created from several hundred young White Willow trees (Salix alba). Only the lowest plants were put in the ground, all others were planted into special containers distributed across seven levels. During growth, the entire structure is supported by a removable metal tube scaffolding with earthscrew foundations. Until all plants have merged into a network-like structure, a simple pumping system constantly provides water to the plants in the containers. Careful monitoring is necessary to determine how long it takes until a self-supporting structure has evolved that can transport water and nutrients from the roots in the ground to the upmost leaves. Due to its experimental character, the tower can not be accessed by visitors. At present, its carrying capacity is hard to predict and has yet to be verified by load tests. The platforms made of galvanised steel grates are mainly used for maintenance and care.
_________________________________
Design and Implementation
Ferdinand Ludwig, Cornelius Hackenbracht
Assistance
Andreas Ernst
Structural Engineering
Maximilian Baur
Funding
Deutsche Bundesstiftung Umwelt, Sponsors
Awards
Der Preis der Universität Stuttgart für besondere wissenschaftliche Leistungen / Promotionspreis (Ludwig, 2013)
Ausgewählter Ort im Land der Ideen / Baubotanischer Turm (Luwig/Hackenbracht, 2010)
Publications
LUDWIG, F. 2014. Baubotanik - Designing Growth Processes. Symposium Form-Rule/Rule-Form, Universität Innsbruck.




