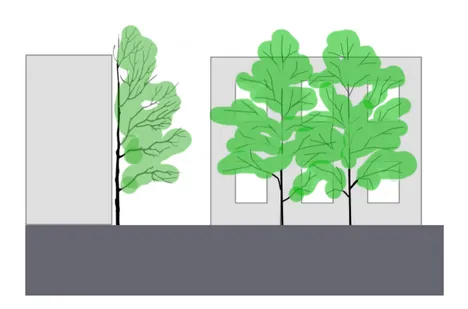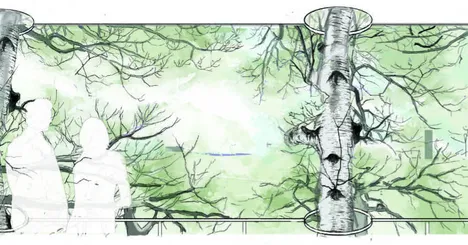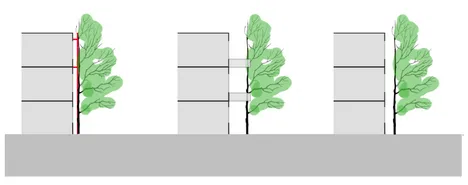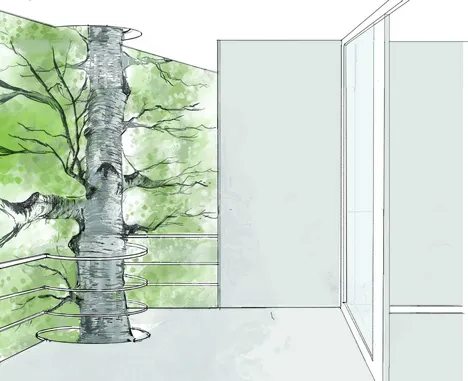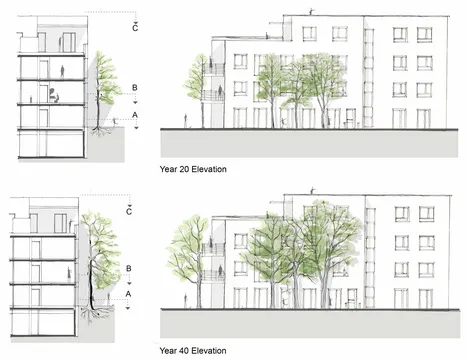Tree façades: a climatically efficent, innovative form of greening of buildings
A tree façade consists of expansive, large-crowned trees that are planted so close to a building that the tree crown visually becomes part of the building from the outside, while the user of the building can experience the crown space directly from the inside or the balcony (Fig. 2). Planting the tree close to the façade, accompanied by maintenance pruning measures, leads to the formation of a ‘half-crown’ (Fig. 1).
In this research project, an interdisciplinary team of landscape architects, architects and engineers is dealing with the question of what exactly tree façades are, which interfaces have to be considered and which trade-offs have to be made, which climatic potentials arise and according to which criteria a tree façade can be developed for application. Three static support variants are proposed (Fig. 3), which are derived from the different flexibility and stiffness gradients of the tree in the wind at different stages of growth.
The first variant uses a pole connected to the building as static support from the beginning of the growth phase onwarts, and grows together with the tree into a Baubotanik unit in the course of growth. In contrast to façade greening with trellis systems, trees have greater spatial depth and greater climatic effectiveness due to their significantly larger crown volume.
The second variant uses balconies or arcades instead of a growing-in climbing aid on the building to temporarily and flexibly connect the tree façade to them.
The third variant places the tree at a slightly greater distance in front of the building, so that neither the tree nor the building are damaged by strong winds.
For a social housing project in Bamberg, five large trees will be planted, probably in 2023, so close to the façade that they contribute to shading and cooling the building, anchor the process of constant change in the architecture (Fig. 5) and create new architectural and spatial qualities (Fig. 2 and 4). The selected site is a south-east corner of a 3-4 storey building. The tree façade acts as a light and heat buffer at this location, the depth of the branches allowing protection from both the steep and shallow angles of incidence of the sun's rays at different times of the day, while at the same time still allowing sufficient light to reach the interior spaces through pruning measures. In autumn and winter, the trees are leafless and translucent.
Our guide on "Designing strategies with Tree Facades" can be acessed via mediaTUM or by using DOI 10.14459/2024md1742453 .
Further information can be found in the article published in Transforming Cities 3/2022 on researchgate.
A bookchapter about tree facades is providing more information in English: Publishing Series: On Sustainable Built Environment between Connections and Greenery (vol. 07 | 2022 | paper 11 | pp. 192-213) and can be downloaded here or accessed on researchgate.
Coordination and project management
as grant recipient
Quest - GbR Christian Burkhard and Prof. Dip Arch Florian Köhl GbR
as cooperation partners
Planning architecture and statics:
- Prof. Dip Arch Florian K hl, V-Professor for Building Economics and Prof. Dr.-Ing. Julian
- Lienhard, Professor of Structural Design, both Department of Architecture, Urban Planning, Landscape Planning, University of Kassel
Baubotanik:
- Prof. Dr.-Ing. Ferdinand Ludwig, Professor of Green Technologies in Landscape Architecture, TUM School of Engeneering and Design, Technische Universität München
Editing gtla:
Prof. Dr.-Ing. Ferdinand Ludwig
Dipl.-Ing. Lisa Höpfl
Funding
German Federal Foundation for the Environment (DBU)
Project duration
09/19 - 03/22
