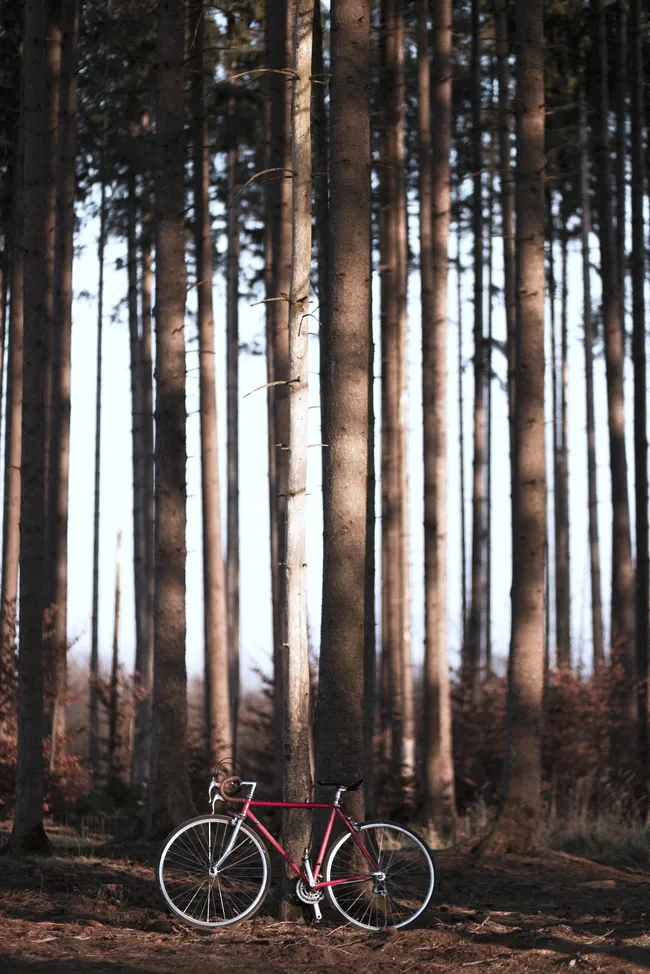
WoodCycle+
Interdisciplinary design for bridge construction concepts
Masterentwurf Architektur und Holzbau, winter term 2022/23
Munich - neighborhoods of Thalkirchen and Harlaching
Harlaching is located on the opposite bank of Thalkirchen and has developed from a small village into a garden city. Situated to the Isarauen and crossed by a large-scale nature reserve, the district has been a residential area in the south of Munich characterized by green spaces. The district's residential areas begin above a hillside of the so-called Harlachinger Berg. The protected landscape of Isarauen lies below the hill with the Zoological garden of Hellabrunn.
The current main connection between the districts of Thalkirchen and Harlaching is via Siebenbrunnerstrasse. It crosses the nature reserve and leads over the edge of the slope along a visitor parking lot of the zoo. For pedestrians are paths at Harlachinger Berg that cross the dense tree population and spring creek and lead to the zoo entrance. For cyclists, there is still no corresponding path connection. The bicycle path along Siebenbrunnerstraße ends at the ascent to the edge of the slope. Currently, the pedestrian path is used here for both directions of travel. This traffic conflict has already been discussed in a public discussion in an application to the Munich city administration with the proposal to implement a structural solution for cyclists at a suitable location. In the context of this current debate, a path connection for cyclists is to be designed across the edge of the slope of the Harlachinger Berg.
This bicycle connection is planned in the form of a bridge structure, whereby the structural interventions in the nature reserve should be reduced to a minimum. The bridge structure and its construction are in the spotlight of the design work. The structure will be designed and constructed using wood as a material. The construction elements can be chosen freely. The design must meet the highest design standards and take the specifications of the nature reserve into account as far as possible. In the future, the new bicycle bridge should develop into a new point of attraction for bicycle tourists, sportsmen and residents. In addition to the bridge structure, we are looking for an additional use that harmonizes with the location, the bridge or cycling. Ideal uses are those that provide for the needs of cyclists during a short stay in a minimum of space. For example, a small bike workshop for repairs, a kiosk for catering and / or a place to sleep (bunks / bed camp) are possible.
In interdisciplinary cooperation, one student from the field of architecture and one from the field of civil engineering will develop concepts for a bridge structure in timber/hybrid construction.
Design presentation:
Kick off: 18.10.2021, 09:00 - 12:00, Room N1630 (Herbert Kupfer Hall)