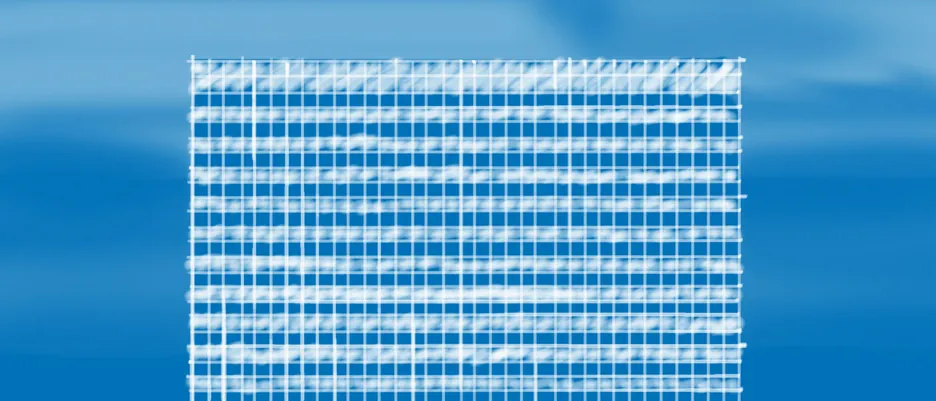
HochhausBestand. Best practice in dealing with high-rise office buildings from the 1950s/1960s
For some years now, high-rise office buildings from the post-war decades have increasingly been the subject of refurbishment, conversion and renewal. Awareness of the relevance of these buildings to architectural culture is increasing, also thanks to a growing number of architectural history studies. Increasingly, these buildings are being placed under protection as historical monuments, without the fundamental questions of preservation being clarified. Often, from the point of view of monument preservation, only the outer appearance of the facade is in the foreground. Such an approach, however, does not take into account the fact that these buildings are complex systems of building technology and building physics - the façade constructions are closely linked to questions of control and regulation of building climate, user comfort and energy consumption. A best practice in the preservation of historical monuments thus concerns not only the evaluation and the preservation of material substance and formal design as far as possible, but also the intervention in energetic and building-physical interrelationships that is appropriate to the existing building and as minimally invasive as possible. Until now, however, considerations of sustainable and robust technical building systems in office buildings have been carried out outside of and often contrary to considerations of historic preservation. Yet a holistic, historic preservation approach to the preservation of these properties may hold the potential to develop prototypes of creative energy renovation and maintenance strategies.
Although the subject of both preservation and planning discourse since the early 1990s, no uniform preservation best practice has yet emerged for dealing with 1950s/1960s office towers in Germany. Similar buildings are demolished - with or without protection - or renovated with a high degree of replacement of material substance.
Individual examples, however, point to approaches that can preserve the historical and technological integrity of the building stock by minimizing the depth of intervention and alteration. In the balancing of various
protection and preservation goals (environmental protection, energy sustainability, building culture, monument protection), compromises are necessary that must be measured against the available best practice in dealing with this special stock. In this context, the project is based on the thesis that long-term sustainable and historic preservation can be ensured through conscious maintenance and continuous structural renewal of the overall structure by minimizing the depth of intervention and alteration, without having to disregard other and new demands on the existing structure and its use.
The aim of the research project is to identify the current state of the art in dealing with high-rise office buildings on the basis of a comparative study of preservation projects of recent years.
and to derive room for maneuver. For the first time, urban planning and monument preservation, structural design and material, building physics and building technology challenges and user requirements and standards/building norms are to be considered together in a holistic approach.
From this holistic approach, the project is dedicated to a joint, concise selection of case studies of the handling of high-rise office buildings in recent years in five disciplinary perspectives. This
selection of prototypes, technotypes and archetypes will be determined in the course of project preparation at the beginning with a view to the broader research field and comparative projects (international development, preservation vs. demolition projects).
determined.
Perspectives address the focus areas of (1) urban research and historic preservation, (2) structure and use, (3) construction and materiality, (4) climate and acoustics, and (5) energy and comfort. The comparative, coordinated
analysis of the conversion projects and their results is carried out on the basis of contemporary planning documents and expert opinions as well as building investigations, measurements of building physics, interviews as well as building-technical simulations and constructive detailed representations of different building conditions. A total of 3-4 joint colloquia with the planners, builders and authorities involved in the investigated objects will deepen the individual studies. The results of the analyses are evaluated from the point of view of the different perspectives, discussed in joint workshops and finally summarized with regard to the evaluation of a best practice in the sense of recommendations for action.