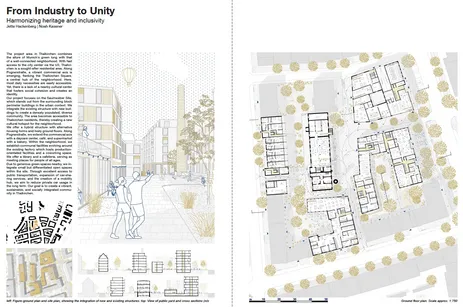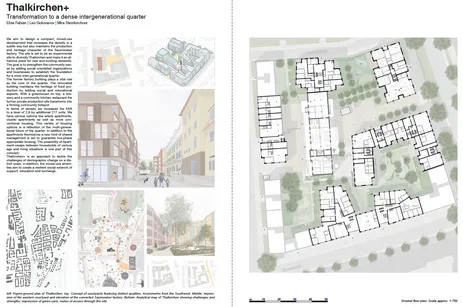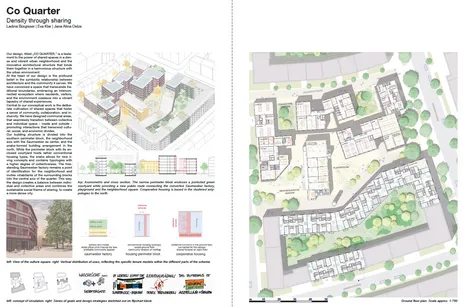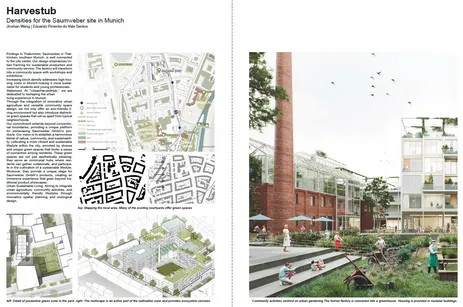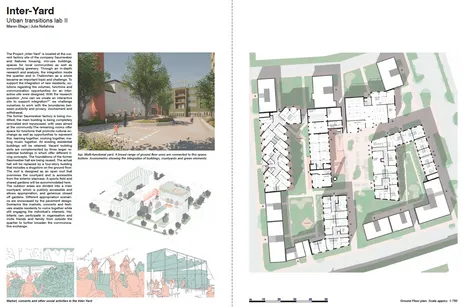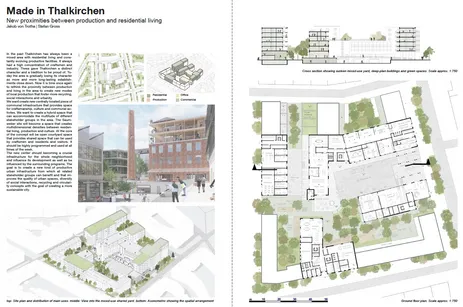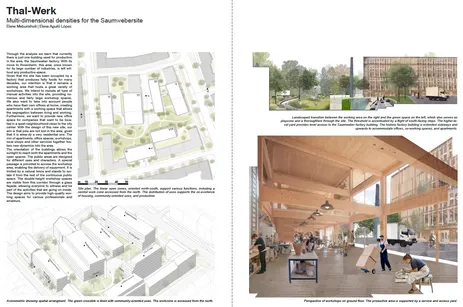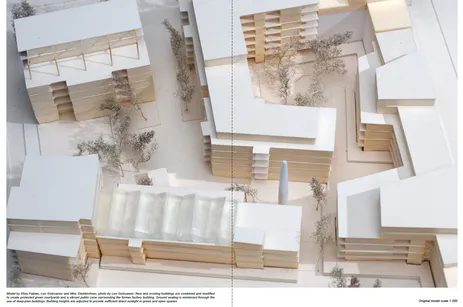Urban Transitions Lab II. Multi-Dimensional Densities for the Saumweber Site in Munich
M.A. ARCHITEKTUR | M.SC. URBANISTIK | BA ARCHITEKTUR ADVANCED | INCOMING INTERNATIONAL URBAN DESIGN STUDIO | Winter 2023/24
Cities are under constant transformation and their transition to a more durable and resilient model is an urgent matter. They have to adapt to new climate conditions but also must find new strategies to foster sustainable mobility modes, build with sustainable resources, offer adequate and affordable spaces for existing and new uses, rethink urban production, and face the biodiversity crisis. This emerging process of urban restructuring comes with a broad range of problems, because space is a scarce resource, while the adaptation capacity of conventional urban models is limited. In view of these challenges, it is necessary to conceptualise new approaches and forms of urban development, in which conflicting goals are not seen as demanding an either/or situation, but as the starting points for co-existence and diversity. The urban transitions lab has been established to engage with these urban tasks and questions from different perspectives.
In the 2023/24 semester, the second Urban Transitions Lab, titled „Urban Transitions Lab II: Multi-dimensional Densities for the Saumweber Site in Munich,“ focused on a site in Thalkirchen, Munich. We experimented with multi-dimensional densities and multi-functional urban configurations and used them as tools for designing urban spaces. In this approach, density was seen as the key to an effective use of space and should not be limited to built-up volume. Rather, social, ecological, functional and ambient densities were considered as dimensions to be taken into account, along with the temporal dimension through which these densities unfold and interact with each other when planning for a sustainable transformation of cities.
Redevelopment sites could be seen as a window of opportunity to experiment with new densities within an existing urban fabric. In the studio, we examined a site in southern Munich that will soon transform from an industrial area to futures yet to be conceived and debated. It was an opportunity for us to explore density in its broader sense, in all its dimensions, to make the most of the specific location and to achieve high-quality built and open spaces that make a difference and are fit for the challenges ahead.
We would like to thank Dr. Rupert Saumweber for making possible this project, for providing insights into the history of the company and for taking us around the Saumweber site. Many thanks go to Prof. Dr.-Ing. Andrea Benze, for sharing material and acting as guest critic in the studio.
Course coordination: Norbert Kling and Julia Micklewright
Teaching staff: Prof. Mark Michaeli, Norbert Kling, Julia Micklewright, Thomas Hess and Jakob Bahret
Participating students in the design project: Elena Aguiló López, Benjamin Barbera Cortada, Justine Bardel, Valentine Beigneux, Adélie Bichot, Maren Blaga, Amelina Brandes, Ladina Anita Bürgisser, Aleyna Canpolat, Davide Cuneo, Anna Marleen Dietrich, Alice Dubrulle, Kim Dupont, Sophie Ethier, Elisa Fabian, Waldemar Fierro Rubio, Leo Golovanov, Tom Gronostay, Stefan Gross, Jette Hackenberg, Alexander Markus Hänsch, Quentin Hudry, Noah Kaßner, Yana Kharchanka, Eva Klar, You Na Lee, Maxence Lefebure Lestorey de Boulongne, Noa Maleuvre, Zoreslava Marchuk, Elene Meburishvili, Moritz Meditz, Adrien Muchir, Daria Mustashkina, Julia Nefahina, Jana Alina Oelze, Alp Özalp, Sena Özkan, Eduardo Pimenta do Vale Santos, Matias Pose, Clarissa Posten, Dorian Rocton, Nina Sevšek, Joana Soares Trivellato, Louis Sourieau, Ismaël Sow, Luana Spalluto Grisolia, Mira Steinkirchner, Jakob von Trotha, Eva Vouillon, Jinshan Wang, Weronika Wójcik, Wang Yaxi, and Chaeeun Yoon.

