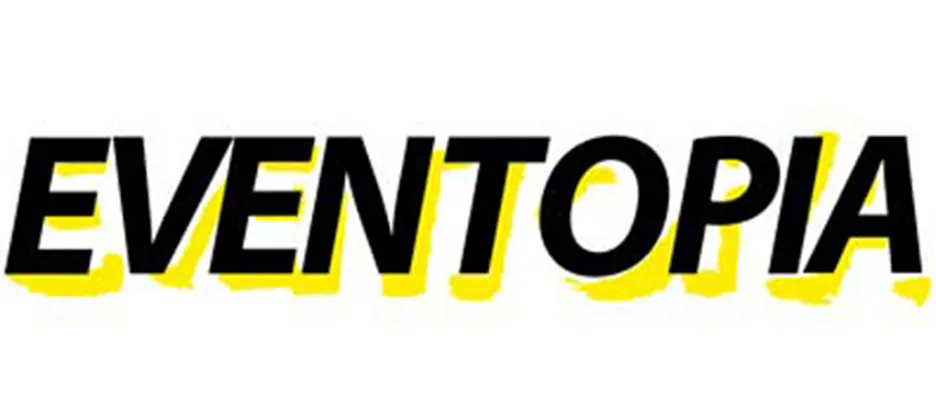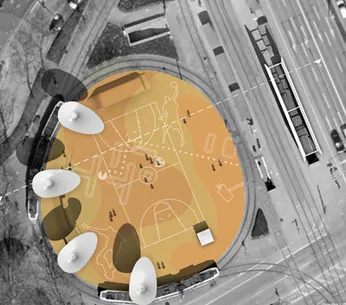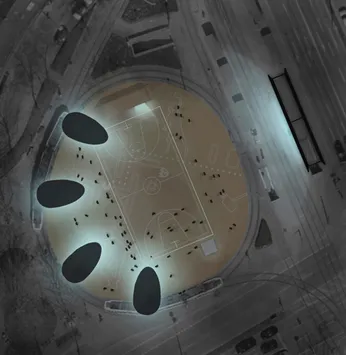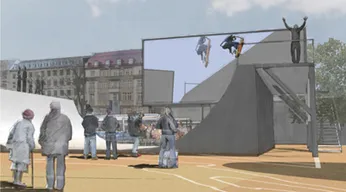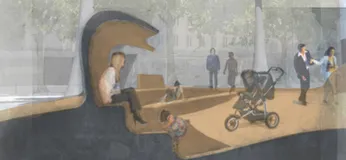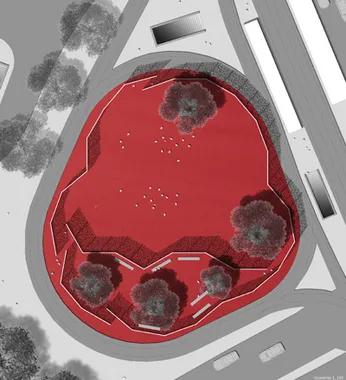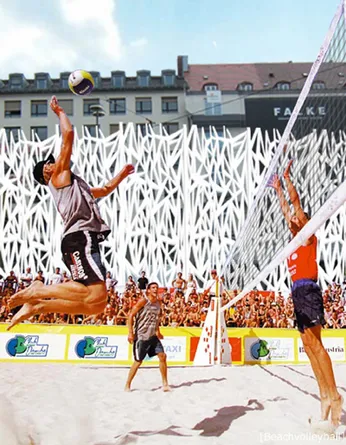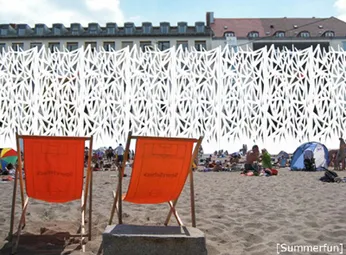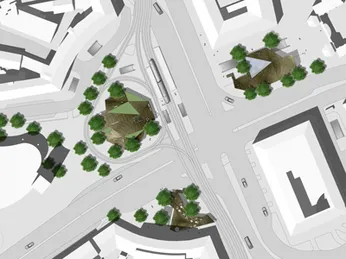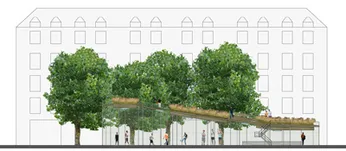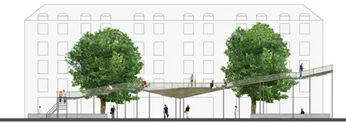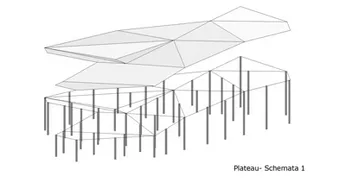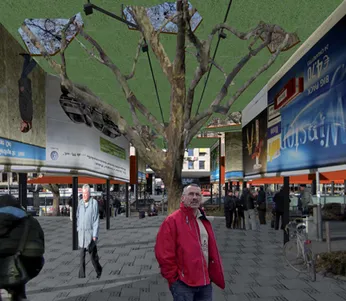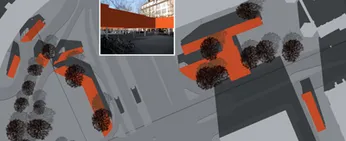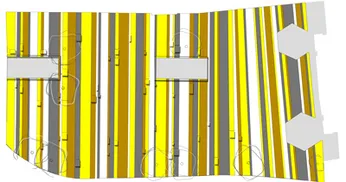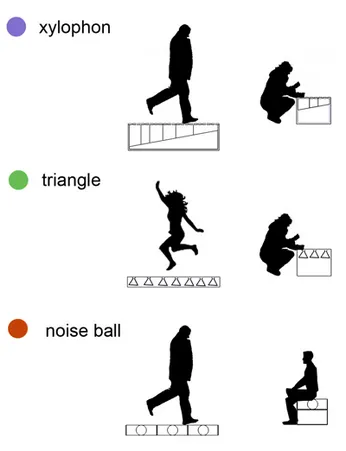Eventopia
Design of a Landscape as an Event Machine
Project III | Master Project, Winter Semester 2007/08
Topic
Landscape architecture has provided space for the event, allowing the fleeting and the accidental to make an appearance. The designed space was understood as a vessel and surface for situations and fleeting appearances. But the event is no longer a minor matter. It moves into the center of the instruments of action of economy, politics, art and urban development in the form of the event and event marketing for the fulfillment of communication purposes . The space and in many cases the urban space continues to be the carrier of these communication purposes in the event. These staged events in urban space existed and still exist in the form of festivals, marches/parades, religious rituals and games. What has changed is the economic gain in importance and their loss of significance as a means of experiencing faith, community or art together as a way of interpreting and coping with reality.
This is where the design theme "Eventopia" comes in in terms of content. Only a space as an integrated developed component of the event can mediate between existing urban space and the self-referential goals and purposes of the staged event. The task of the project Landscape Architecture III in the winter semester 0708 is therefore the design of an event landscape at Munich's Sendlinger Tor Platz. The spatial model "landscape" with its capacity to combine heterogeneous parts into a whole could meet this task in a very special way.
Working Steps
-
Urban Analysis of Event Spaces in the Munich City Area:
- Is there a ranking of event spaces?
- What are the qualitative and quantitative criteria defining the various event spaces?
- Are the event spaces managed as a system?
- Analysis of the "event history" of Munich City. Which events have already taken place? Which of these events have become established? What are the cycles for the various events?
- Research into technical and legal conditions.
-
Programming of Sendlinger Tor Square with Staged Events for a Period of 2 Years:
- Development of event content.
- Creation of a script/storyboard.
- Spatial conception of the event landscape based on the storyboard.
- The program and event landscape should be developed together. Landscape architecture tools and methods, with their capacity to invent landscapes, could be exceptionally suitable for integrating scenic content, dramaturgy, and space design.
- Result: Event program script, storyboard, conceptual drawings and diagrams, plan of the event landscape in the urban context at a 1:1000 scale.
-
Storyboard and Event Landscape Brought to Life in the Form of a Short Film (Up to 10 Minutes):
- The film should bring together events and space and verify their interaction.
- Working on the film is a part of the design process.
- Through film techniques such as cutting, animation, camera movements, etc., the design will be further developed from a different perspective.
- Result: Short film, up to 10 minutes on DVD.
-
The spatial concept developed using various methods (analysis, script, storyboard, film) is further developed and deepened in terms of landscape architecture:
- At the end of the design process, the result should be a plan of the event landscape, including sections, perspectives, etc.
- Result: Plan at a 1:100 scale, at least 2 sections, perspectives.
Downloads
Dokumentation der Entwürfe (PDF, 2,1 MB)
Supervision
Prof. Regine Keller, Dip.-Ing. Thomas Hauck, Dip.-Ing. Volker Kleinekort
