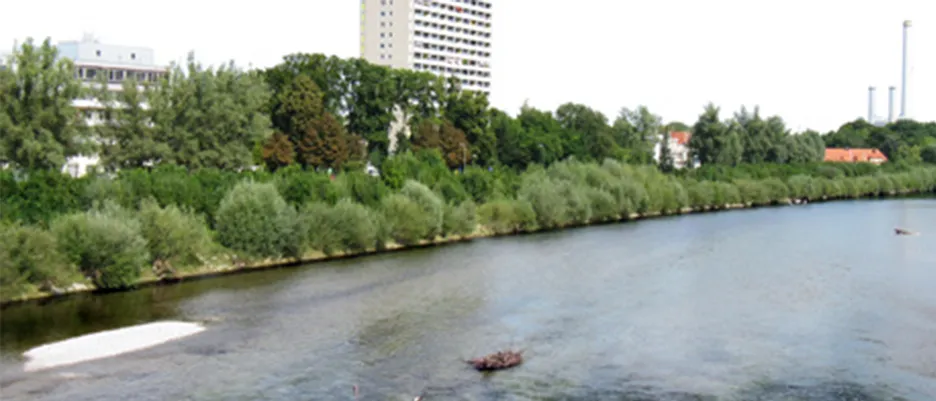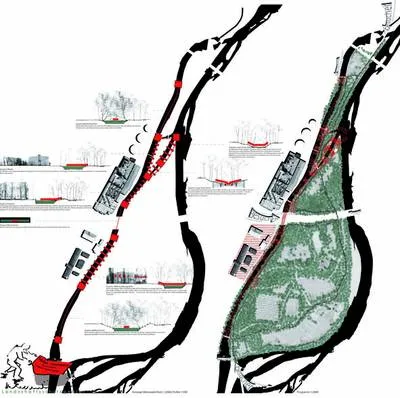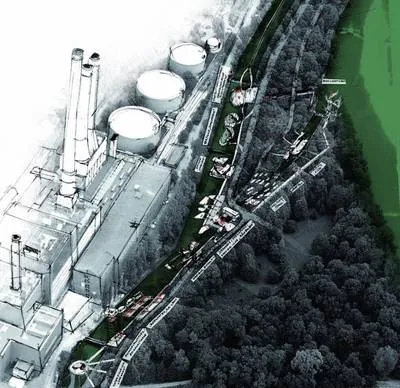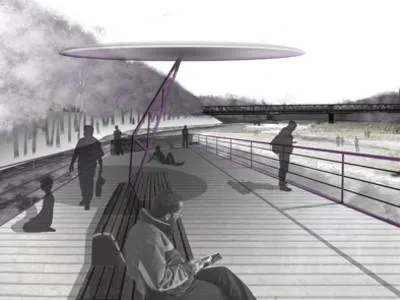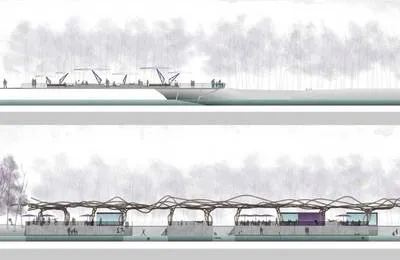Waterfront
Diploma Thesis | Master Thesis, Winter Semester 2008/09
Topic
In the diploma thesis or master's thesis, under the consideration of the entire Isar area within the city of Munich, a concept should be developed to strengthen and make the Isar area more perceptible as a defining structural element for Munich. In the efforts of urban planning in recent decades to preserve and enhance the quality of cities, natural elements such as rivers, topographical features, or vegetative structures have been recognized as means to create or redevelop a memorable urban form. As part of the so-called "Isar Plan," large sections of the riverbed and banks have been renaturalized and redesigned since the late 1980s. However, what is missing is an "Isar-Munich Plan" – strategies and designs for the boundaries, edges, and transitions between the Isar river space (which is much larger than just the banks and riverbed) and the built environment of the city. Munich turns towards the Isar and forms a waterfront at only a few locations (such as the Deutsches Museum). This understandable historical deficit needs to be analyzed. Building on this analysis, an overall spatial concept for a Munich waterfront should be developed. A self-selected, meaningful sub-area should be explored in terms of urban planning and landscape architecture. Only by integrating the design into the local context can it be demonstrated whether the concept can address the complex issues of the overall space.
Task
Isar in Munich
Analysis of the overall Isar area in Munich with a special focus on the boundary/edge between the built structure and the river space (group work)
- Establishment of the analysis structure and methods with the aim of gaining a deep understanding of the social, infrastructural, urban, etc., significance and functioning of the river space in relation to the built structure.
- Conducting the analysis as a group project
- Part of the analysis involves collecting and examining spatially and urbanistically similar examples of river spaces and their relationship to the built environment from other cities, with the goal of finding "best practice examples" for one's own work.
Concept development for the Munich Waterfront (individual work)
- Building on the analysis, a concept for the overall Isar space in relation to Munich's built structure should be developed, with the aim of strengthening and making the river space a defining structural element.
- A visualization of the concept idea and the location and presentation of measures for implementing the concept are expected.
Design
Analysis of the design area (individual work)
- Analysis of the self-selected design area while integrating it into the urban context (neighborhood level) and incorporating it into the analysis of the overall space.
- As part of the analysis, an appropriate-scale working model of the self-selected design area should be created.
Development of the design (individual work)
- Building on the analysis and the developed concept, a usage concept/program and, derived from that, a design for the self-selected design area should be developed.
- To develop and visualize the design, a model in an appropriate scale should be built.
The other formats, scales, and media for the diploma thesis are to be determined freely by the diploma students. For the collectively developed analysis, a uniform format must be found. When choosing presentation media, it should be considered that the projects should be easily presentable and exhibitable to the public in the university's spaces, and it must also be ensured that the results can be archived and published on the internet effectively.
Supervision
Prof. Regine Keller, Dipl.-Ing. Volker Kleinekort, Dipl.-Ing. Thomas Hauck
