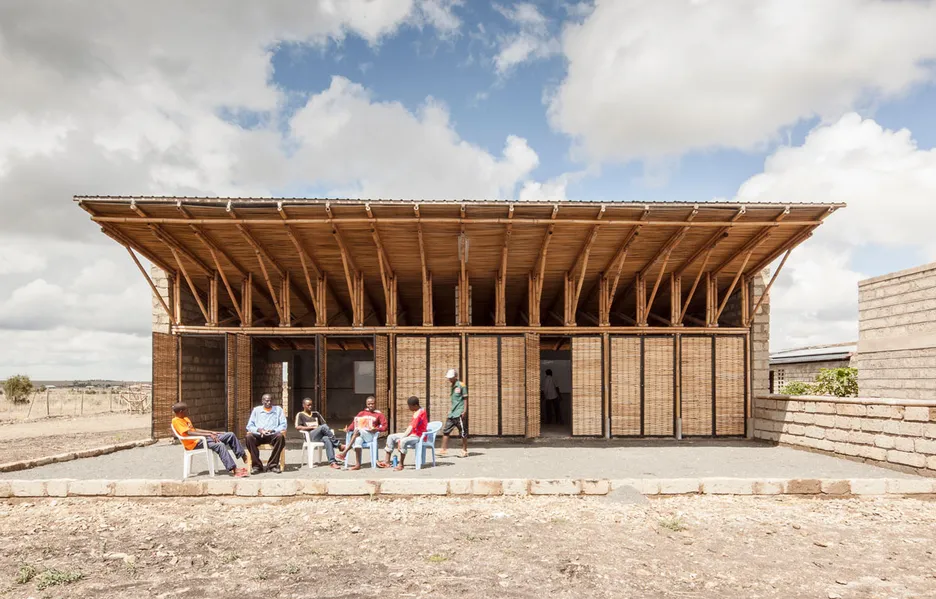
Skills Center
Nairobi, Kenya 2011
Professorship for Architectural Design and Timber Construction - Prof. Hermann Kaufmann
The Skills Center Nairobi enables young people from the Mathare informal settlement to access a trade as a basis for a self sufficient and self reliant future. Alongside functionality and modern space concepts, the design stands out through its low resource demands and its energy self sufficiency.

The layout of the school is a composition of four buildings forming courtyards of different qualities and utilizations. Size, enclosure and connection to interior spaces define outdoor spaces of graded intimacy. The entrance yard welcomes with its open space only defined by two buildings - dining hall and workshop. Entering the inner courtyard one finds a green area and an enclosed space between all four buildings providing a quiet atmosphere. In front of the dormitories there are small private yards for even more outdoor use. Also kitchen and lavatories are extended into enclosed exterior working spaces, while the partly roofed veranda in front of the class rooms enlarges the workshop area.
| number of students | 20 |
| design period: | 10 month |
| construction period: | 12 weeks |
| client: | Promoting Africa! / Youth Support Kenya |
| collaboration: | JKUAT - Jomo Kenyatta University of Agriculture and Technology |
| students: | Felix Haberstumpf, Tom Horejschi, ... |
| project supervisors: | Susanne Gampfer, Stefan Krötsch |
The masonry used is hand formed local natural stone. Roof structure, doors, windows as well as the concrete reinforcement in the floor plates rely on indigenous Kenyan Bamboo. As such the concrete, steel and timber requirements were reduced to an absolute minimum.
The Nairobi Skills Center represents the first collection of buildings in Kenya with a bamboo as the primary support structure. The stand alone waste water system comprises of a dry toilet and a constructed wetland. Electricity for the buildings and the teaching activities is provided by an 4 kWP photovoltaic system.











