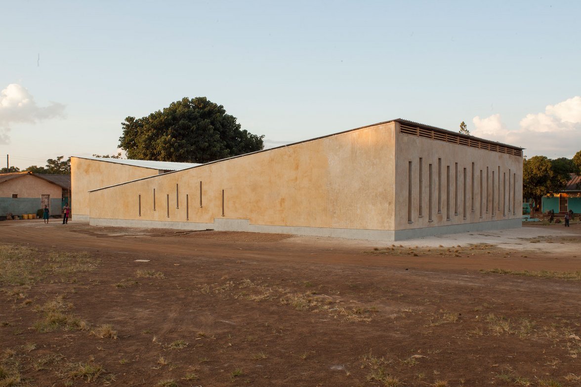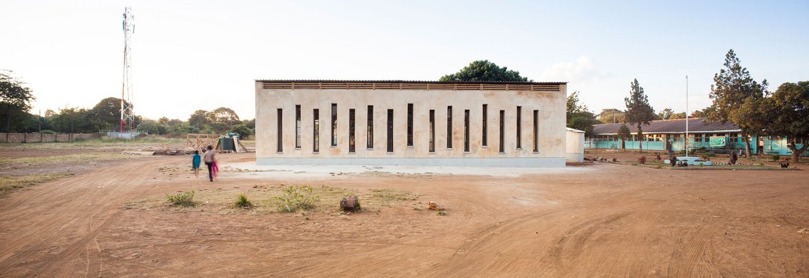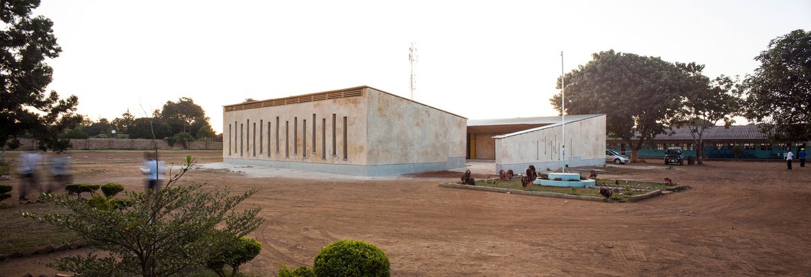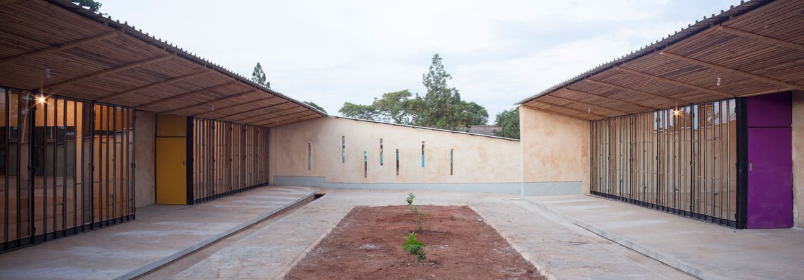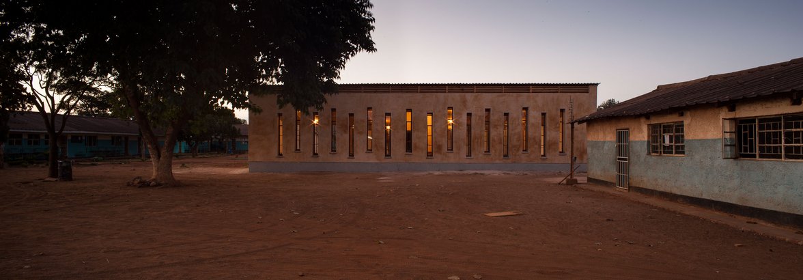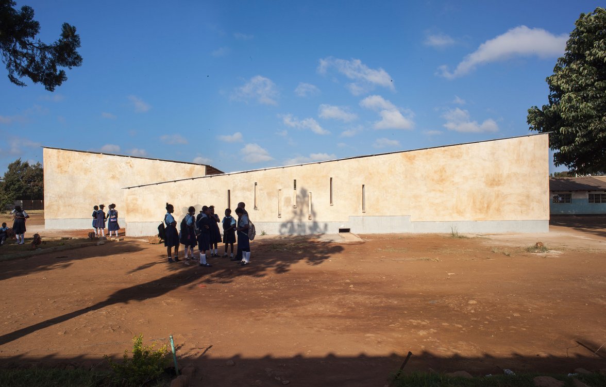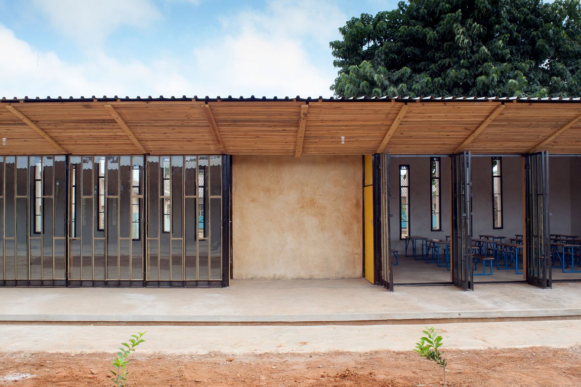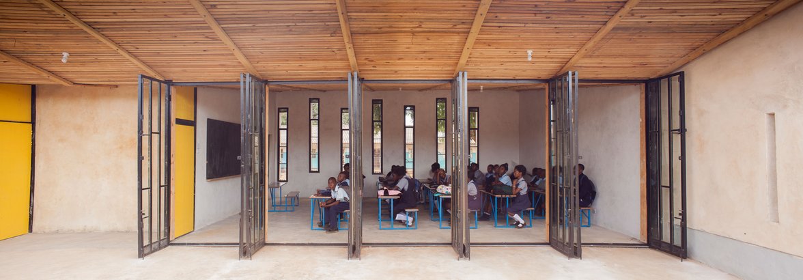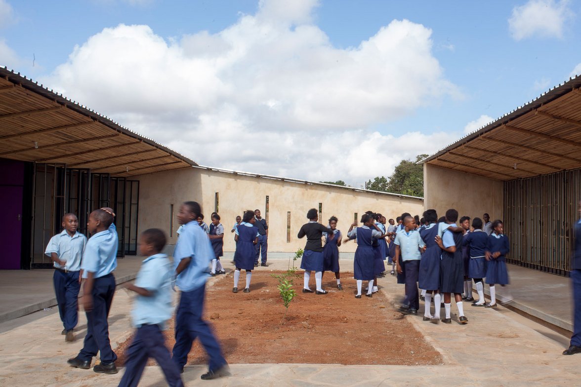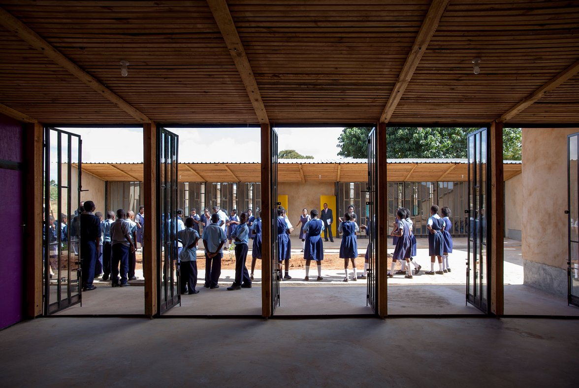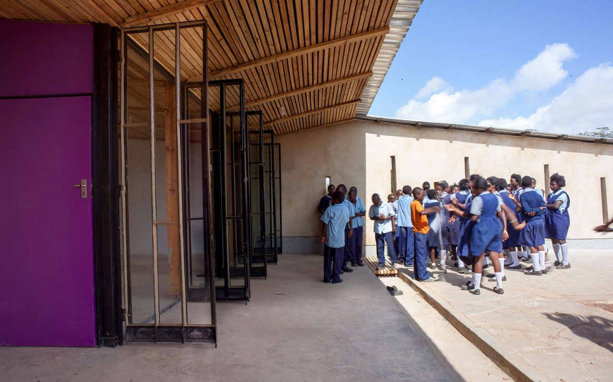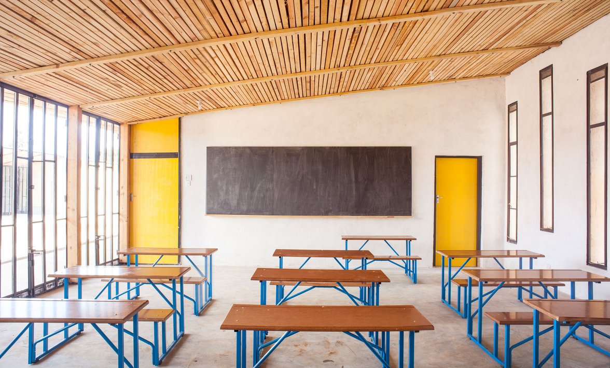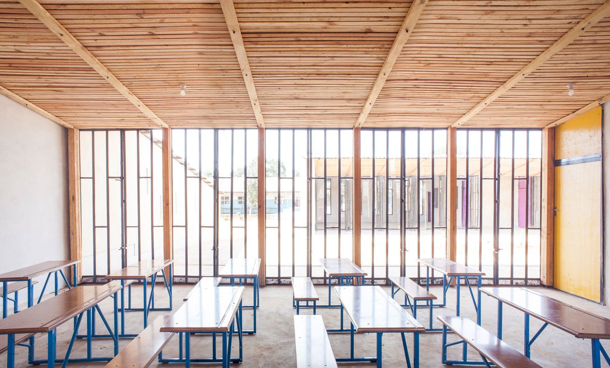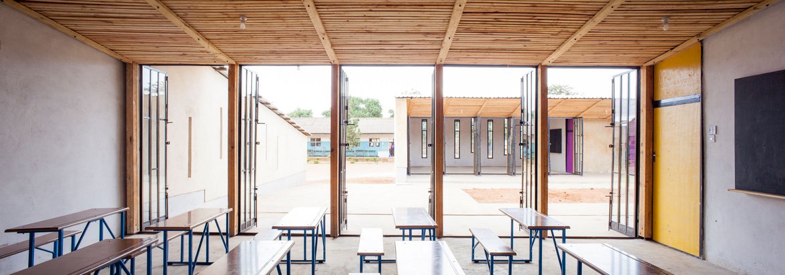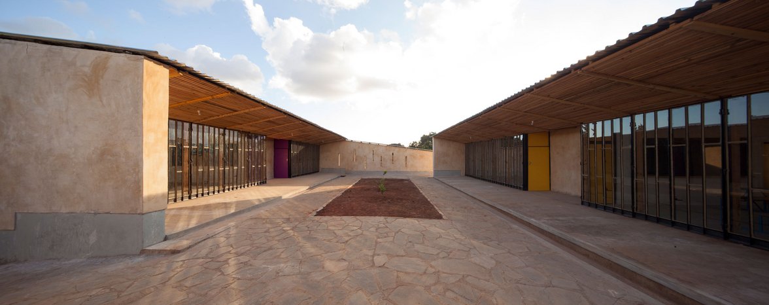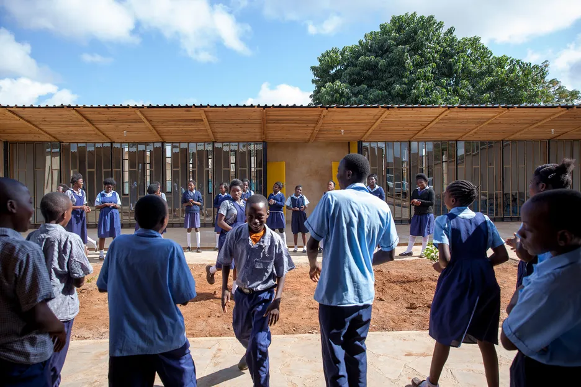
Prototype School
Lusaka, Sambia 2013
Professorship for Architectural Design and Timber Construction - Prof. Hermann Kaufmann
According to the 2011 Human Development Index, the UN developed tracker of a populations well being, Zambia is ranked 164th from 187 nations. The education sector has shown large deficits. "10,000 Classrooms" is the name of the Zambian governements project to improve School's situations across the country. An optimized prototype School was held up to existing models.
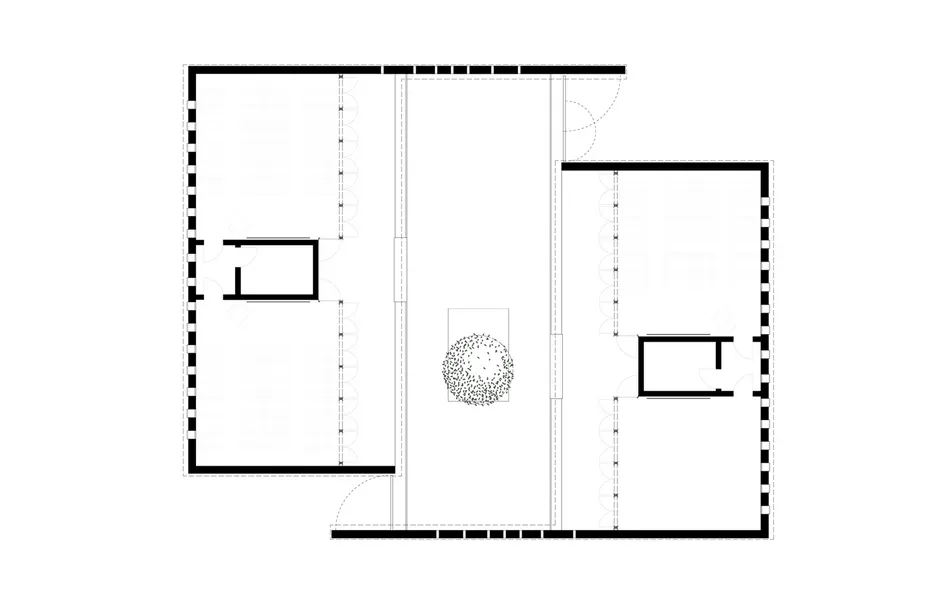
The building defines itself through the hard, air dried adobe block clay walls which enclose the four classrooms. The clay is taken directly to the basic school. The main building material can be obtained in this way almost without energy consumption and cost of materials and is 100% recyclable at the same time. The expense consists primarily in labor, local value creation is strengthened. The workers are trained to process.
| number of students | 30 |
| design period: | 3 month |
| construction period: | 2 weeks |
| client: | Münchner Kammerspiele |
| collaboration: | Chair of Timber Structures and Building Construction |
| students: | Martin Bittmann, Kerim Ekal, ... |
| project supervisors: | Wolfgang Huß, Stefan Krötsch, Matthias Kestel (architects) Jörn von Grabe, Martin Gräfe (civil engineers) |
The wide roof in front of the classrooms makes it possible to design the courtyard facades largely transparent, without having to fear direct sunlight and resultant overheating. The outward-oriented protective masonry facades pursue a different strategy in order to combine maximum light entry with minimal solar loads and the exclusion of disturbing glare: The extremely high-scale windows are hinged inside edge.
The deep soffits shade the openings without further measures almost completely. This is due to the extremely high position of the sun near the equator. The varying position in altitude of the windows produces a cheerful facade game and still provides a uniform exposure. It has been optimized through intensive lighting simulations. The roof ventilation generously dimensioned and thermally decoupled from the interior with a layer of clay helps to avoid overheating.
