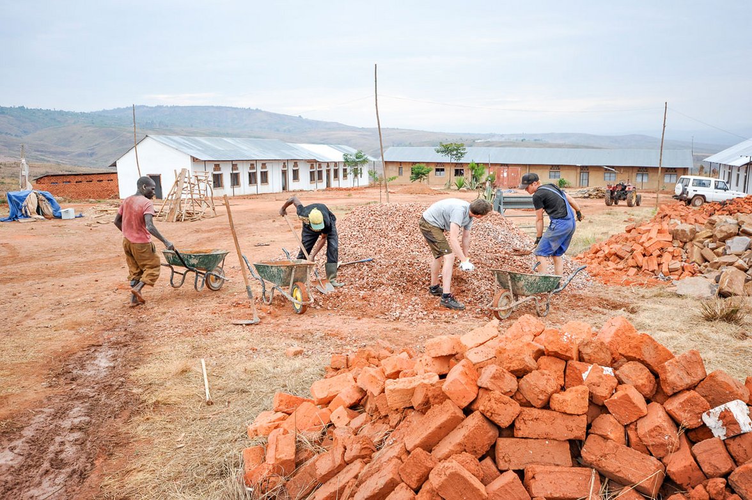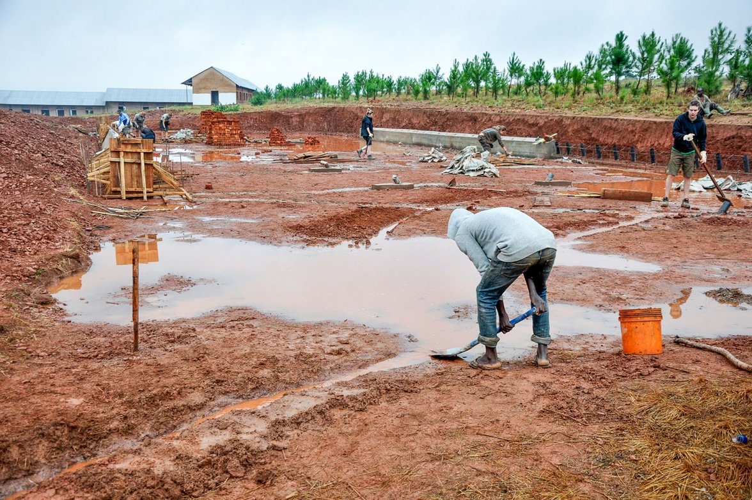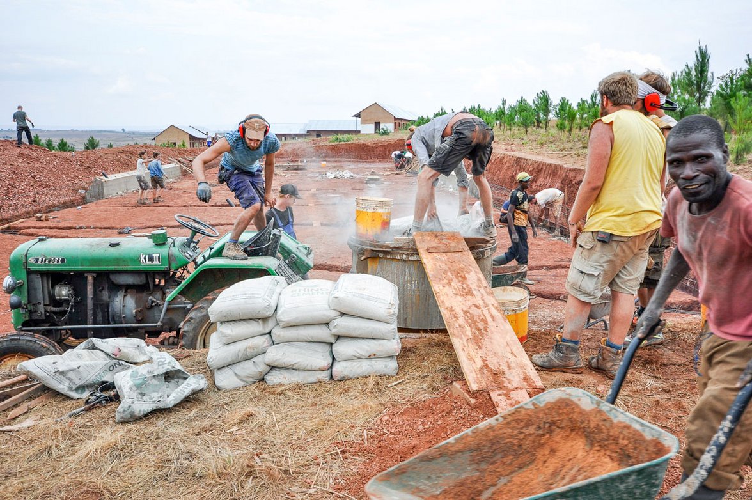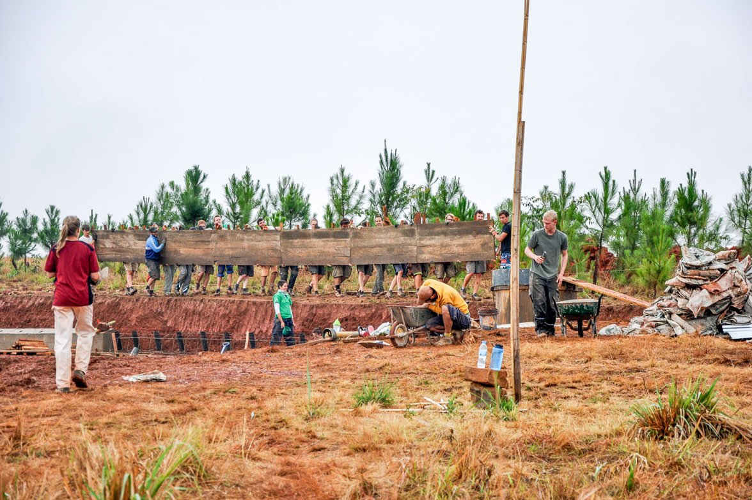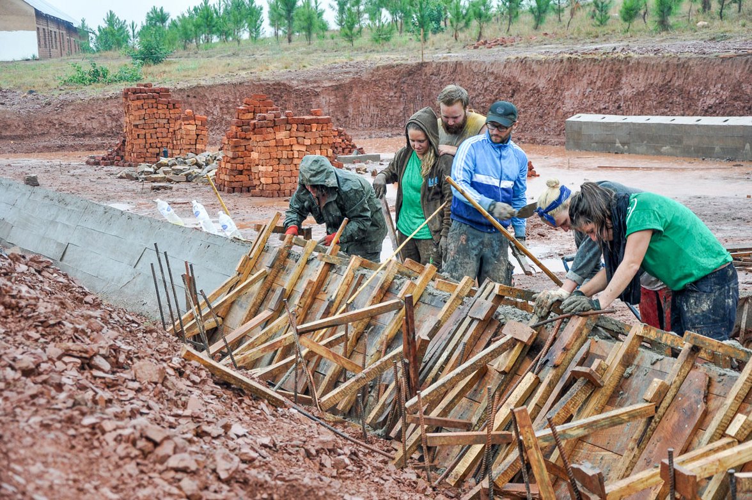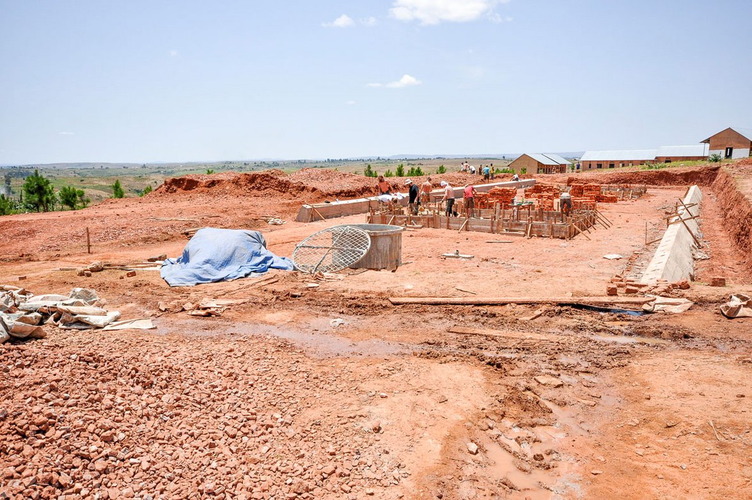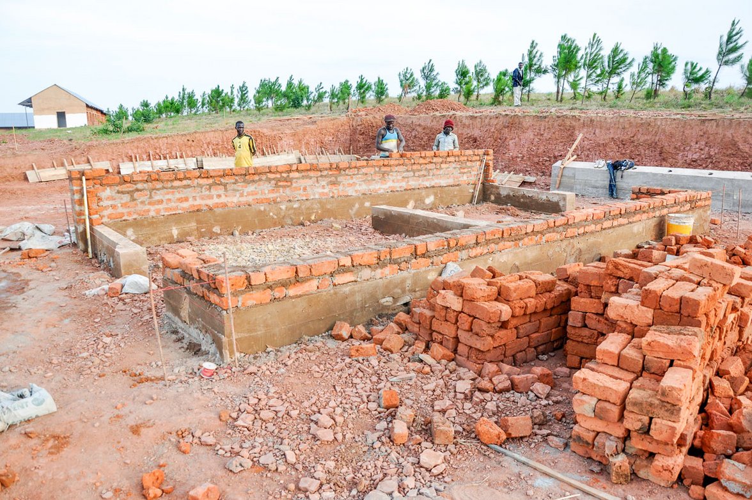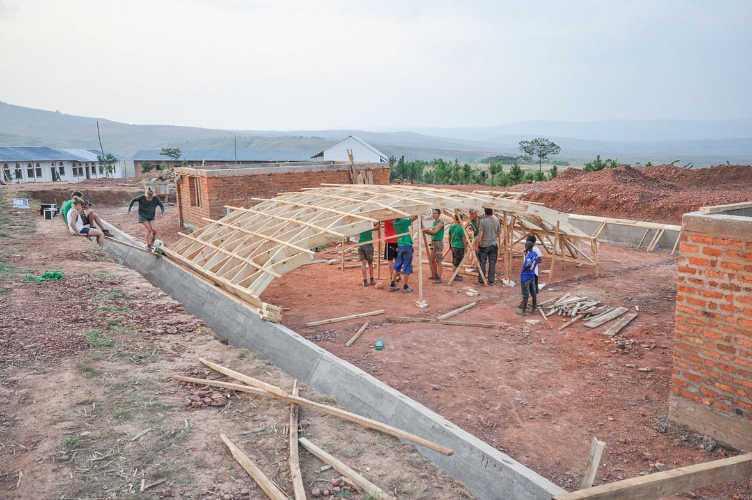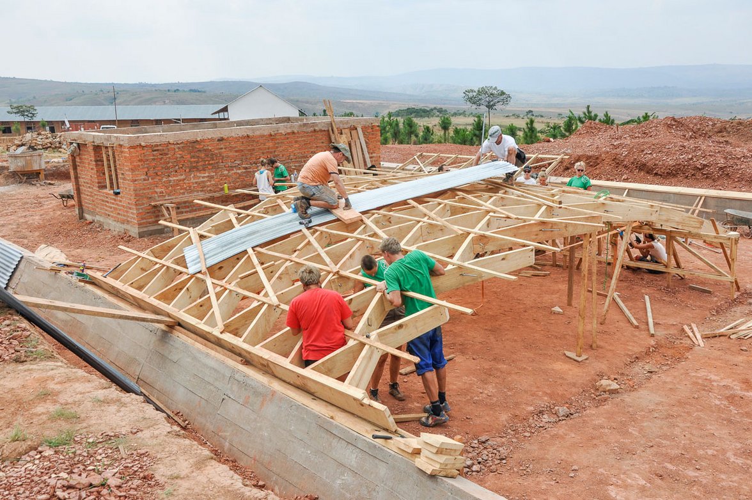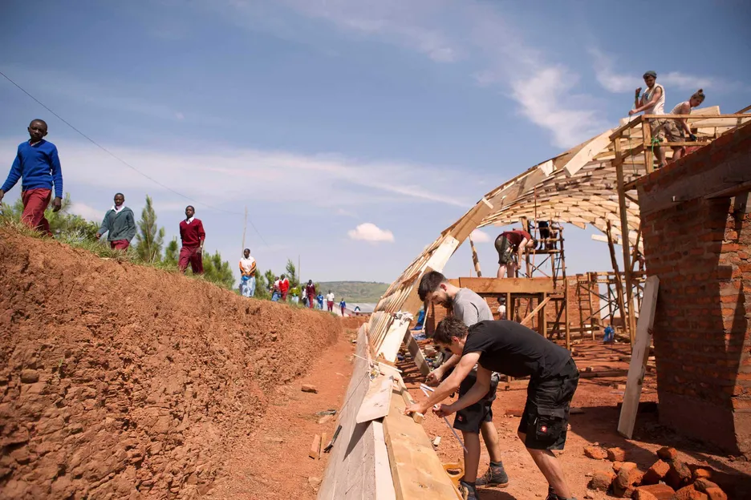
Assembly Hall
Kibwigwa, Tanzania 2014
Professorship for Architectural Design and Timber Construction - Prof. Hermann Kaufmann
Kibwigwa‘s new school hall in western Tanzania serves as a assembly area and canteen for 500 schoolchildren. The design distinguishes itself through its achitectural simplicity and is characterized by its timber gridshell. Due to the absence of supports/struts the room achieves multi-functionality, serving its purpose as canteen, meeting hall, theater space and chapel.

Considerations such as the possible scaffold free assembly, the availability of timber locally as well as the material savings relative to other construction forms of similar spanswidths were determining factors in selecting the ZolAlinger building system.
| number of students | 20 |
| design period: | 10 month |
| construction period: | 12 weeks |
| client: | Azubi Kibwigwa |
| collaboration: | - |
| students: | Johanna Süß, Simone Schneider, Karoline Kreuzer, Franziska Bartels Theresa Blömer, Jelena Sosa, Julia Rings, |
| project supervisors: | Martin Kühfuß, Christian Schühle, Matthias Kestel, Stefan Krötsch |
The application of a concrete timber composite system on the outer shell enabled the hall to remain open on both sides whilst employing only rudimentary construction methods and materials. This adaptation of a new technological advancement is a contribution to the further development of the traditional Zollinger construction.

