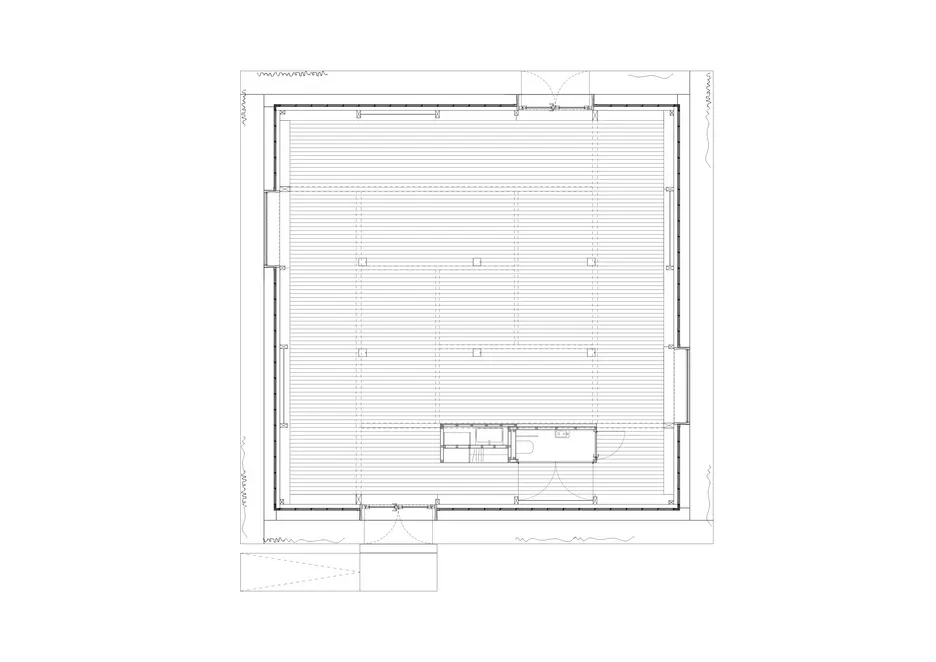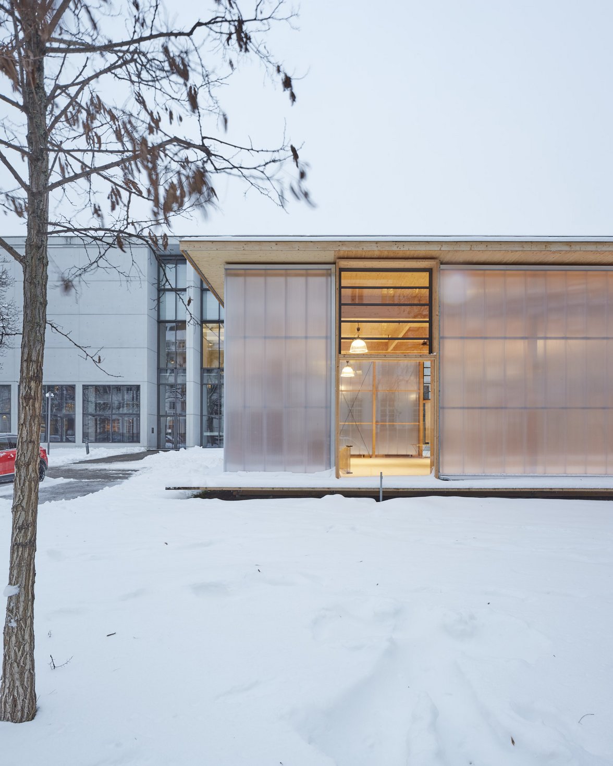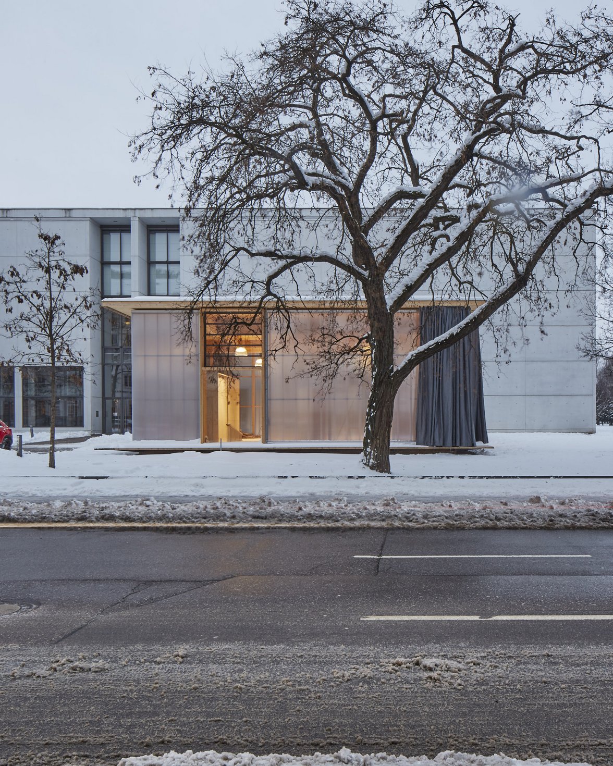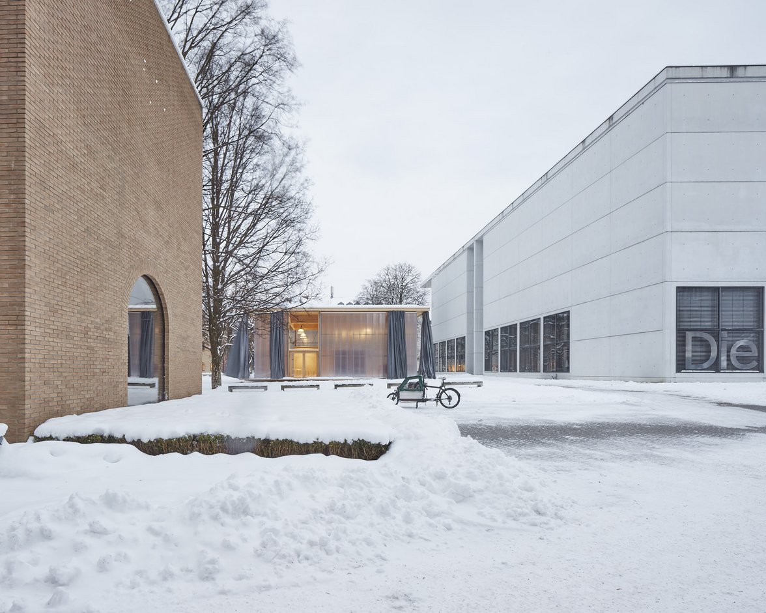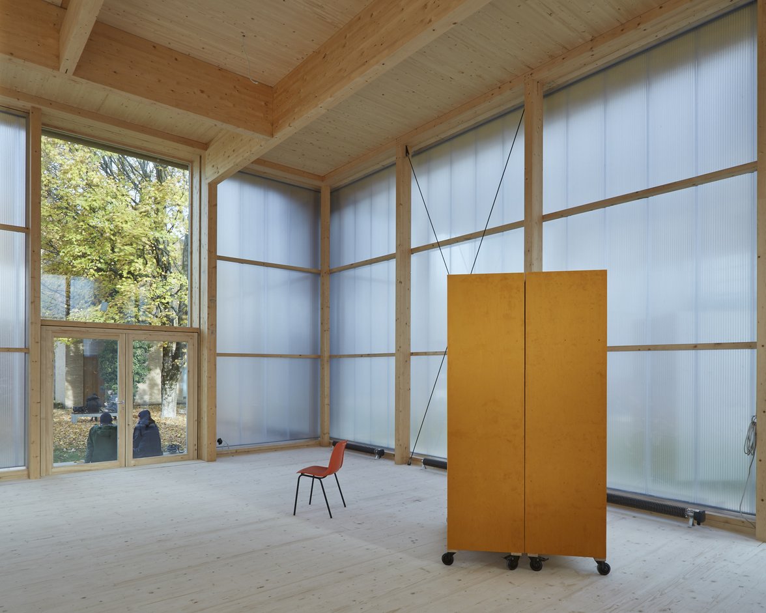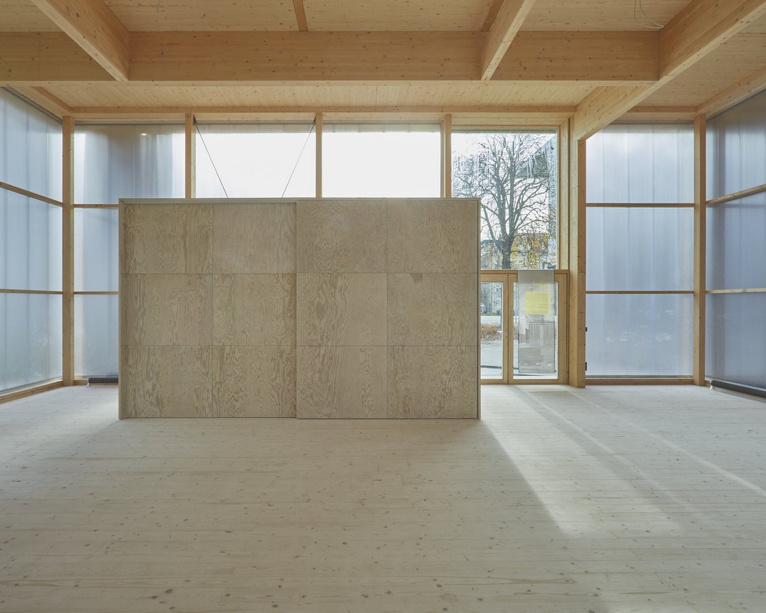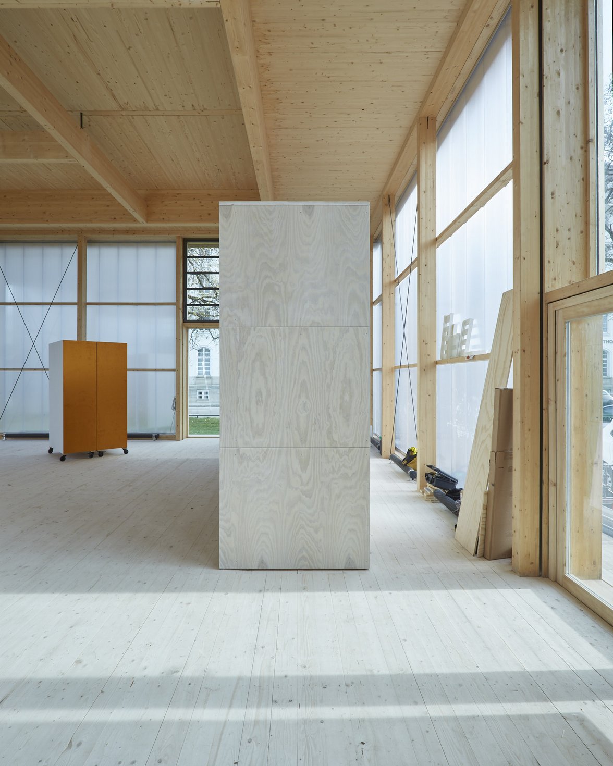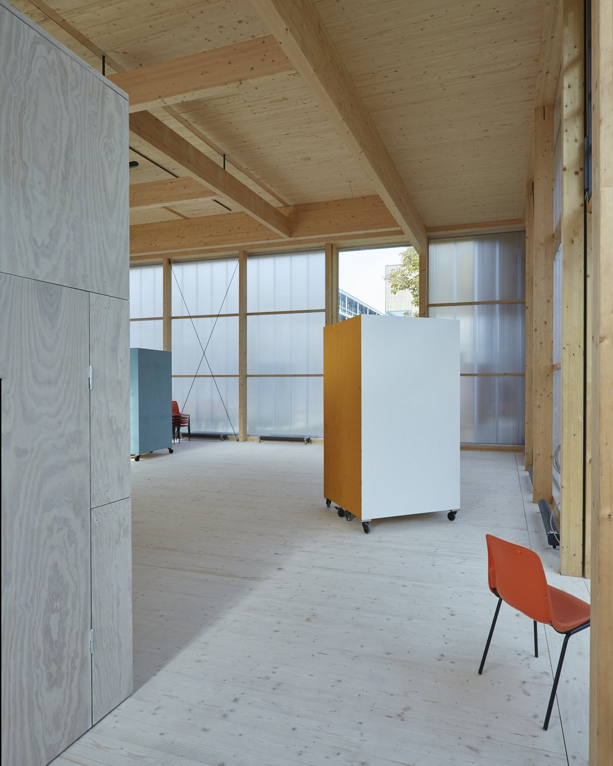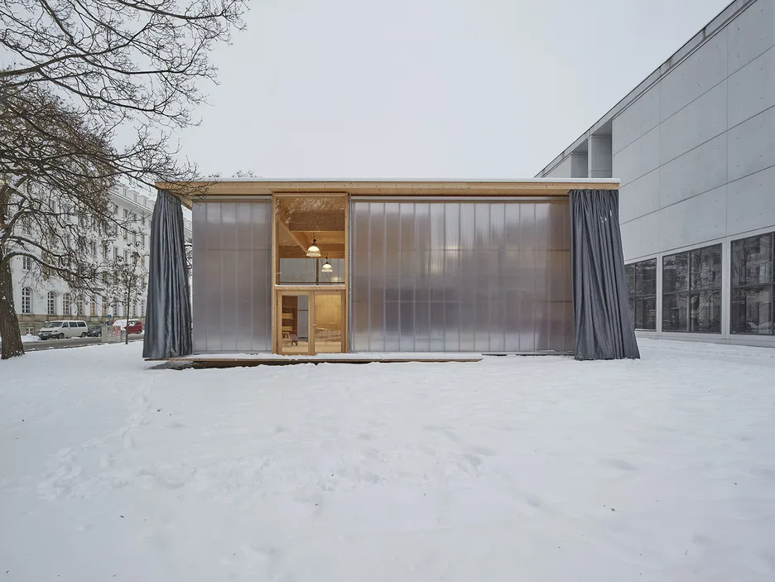
Pavillon 333
Munich, Germany 2020
Professorship for Architectural Design and Timber Construction - Prof. Hermann Kaufmann, Chair for Architectural Design and Construction - Prof. Florian Nagler
For the 2018 Biennale, a group of DesignBuild practicing lecturers from the dbxchange.eu network came together with the TUM Architecture Museum in order to prepare an application for the German Pavilion at the Architecture Biennale in Venice.
The idea envisaged a live construction site which, furnished with students from various universities and colleges, would ensure a constantly lively, self-developing exhibition for the entire duration of the Biennale. Instead of this application, CRAFT—involving Marianne Birtler and the internal German border—won the race. Yet the idea of a live contribution to the exhibition was retained and transferred to Munich, as was the need for the DesignBuild teaching method to be made more visible in the form of an exhibition at a renowned location.
The construction site of the pavilion was to start at the same time as the “DesignBuild—Experience in Action” exhibition at the TUM Architecture Museum, and give exhibition visitors the opportunity for an own "experience in action." The outbreak of the Covid-19 pandemic and the associated restrictions ruined the timeline and the direct connection with the exhibition.
But nevertheless since the need for a space like Pavillon 333 was told since years, the building site got finished after the exhibition already closed it´s doors. The building will bring the various Pinakothek der Moderne collections, the Brandhorst collection, and the TUM Department of Architecture under one roof. These two museums had already articulated their needs for a space for art education when they opened, which would have been fulfilled by the second construction phase of the Pinakothek der Moderne, but construction is still not in sight, while the Department of Architecture of the Technical University, which is also part of the museum quarter, is squeezed on its edge and is striving for visibility in street space.
| number of students | 20 |
| design period: | 6 month |
| construction period: | 6 month with mostly 5 pers./day caused by the Covid 19 outbreak |
| client: | Förderverin Holzarchitektur an der TUM e.V. / Bayerische Staatsgemäldesammlung / TUM |
| students: | Anna-Maria Brendel, Nico Lewin, Vincent Schmitt, Max RittervonSporschill, Antal Strausz, Felix Waldner Johannes Daiberl, Nils Fischer, Konstantin Flöhl, Frederick Gorsten Schünemann, Mengxue Guo, Lisa Hempfer, Jakob Köppel, Tonderai Koschke, Christophe Leick, Leoni Lichtblau, Yasemin Özdemir, Ansgar Stadler, Benedikt Stoib, Laura Traub, Konstantin Trautmann, Lukas Vallentin |
| project supervisors: | Ferdinand Albrecht, Enrica Ferruci, Matthias Kestel, Christian Schühle |
| additional building site instructors: | Felix Niemeier, Jonas Pauli, Hubert Anneser, Bernard Hunt, Anne Carina Völkel |
| experts: | Lehrstuhl für Gebäudetechnologie und klimagerechtes Bauen - Prof. Thomas Auer - Wiss. Mitarbeiter Tobias Wagner Merz Kley und Partner - Tragwerksplanung - Josef Amler |
| financed by: | PIN - Freunde der Pinakothek der Modere e.V. Arte Generali TUM |
[B] AUSTELLE
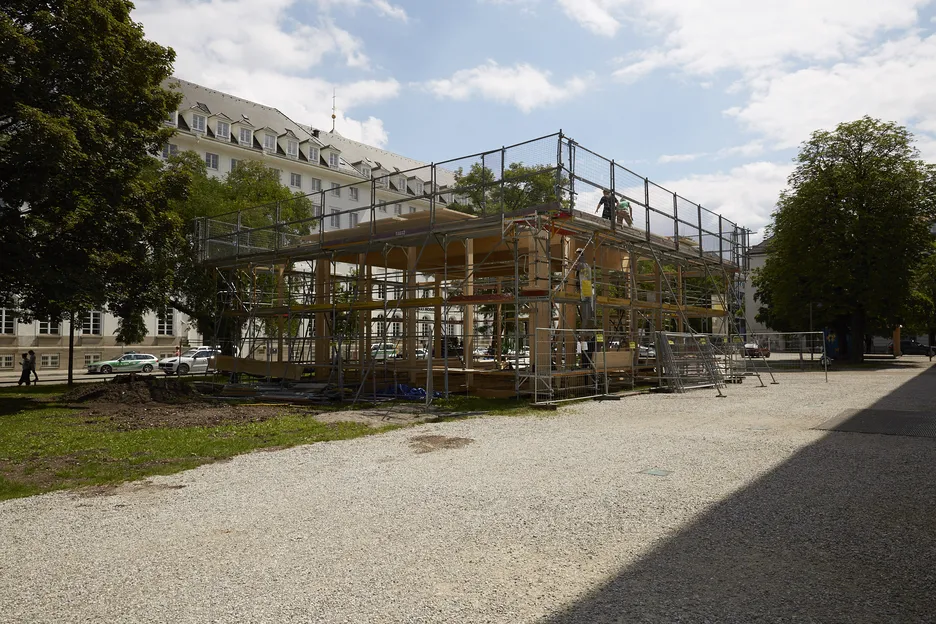
During the building phase the site was covered on different channels:
