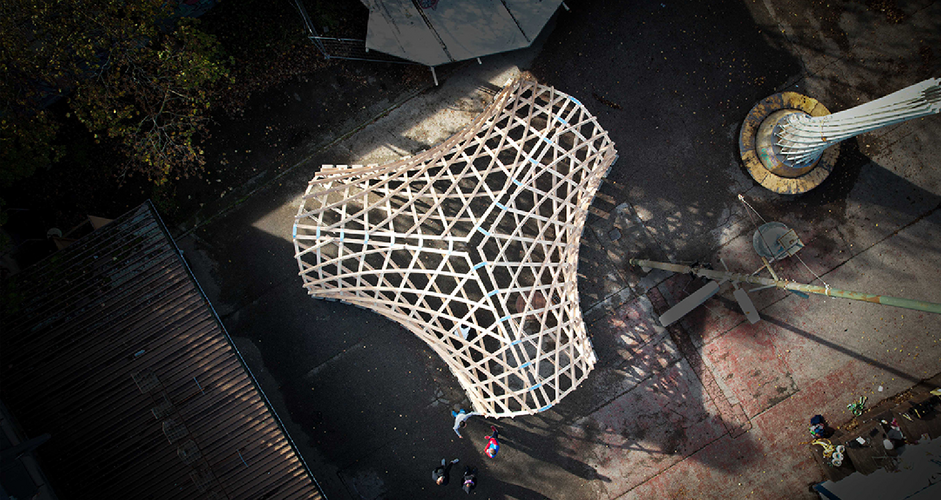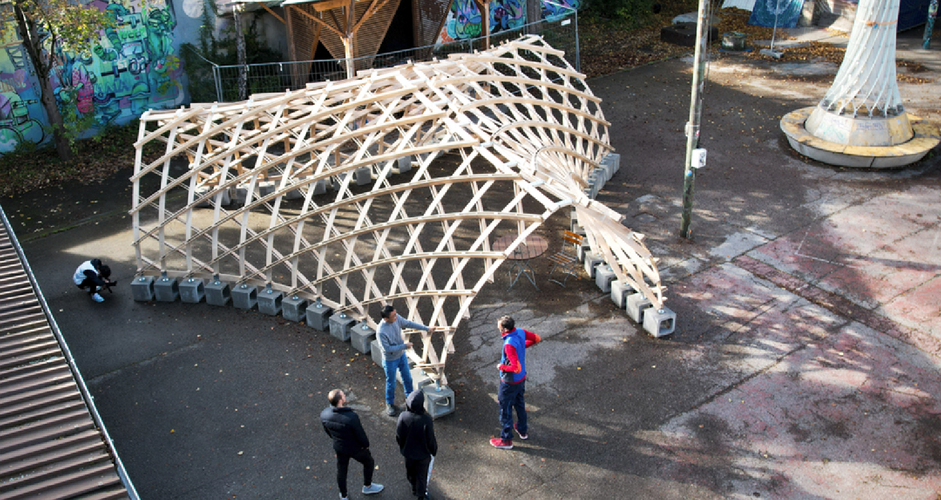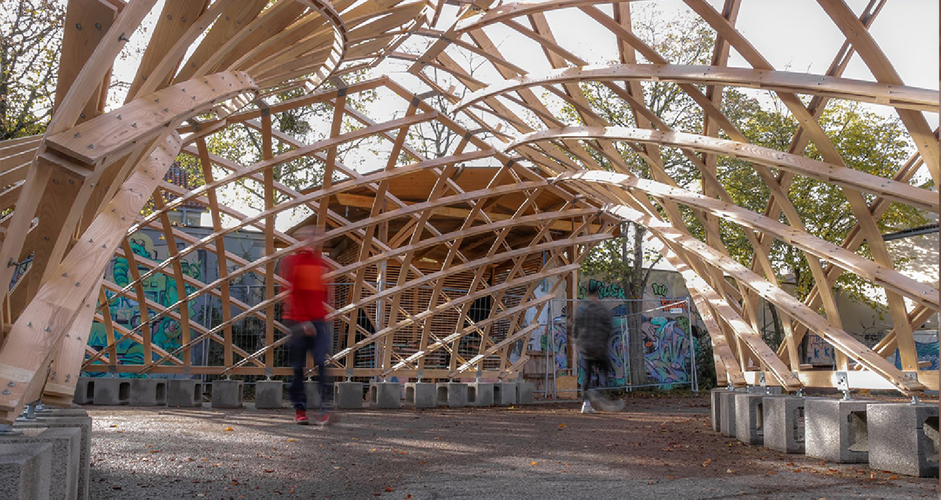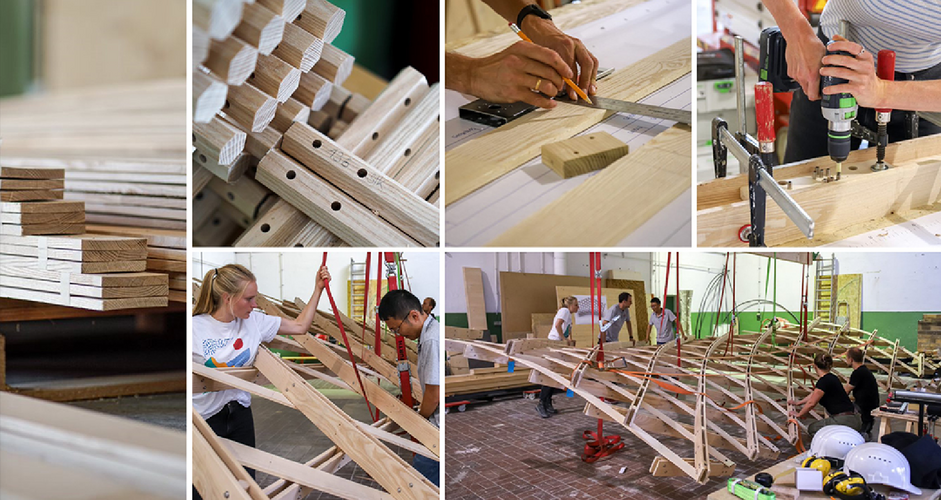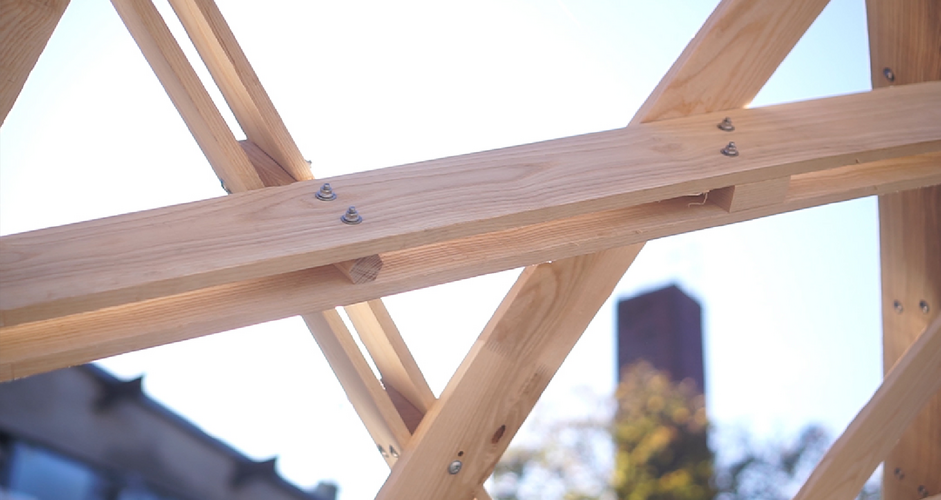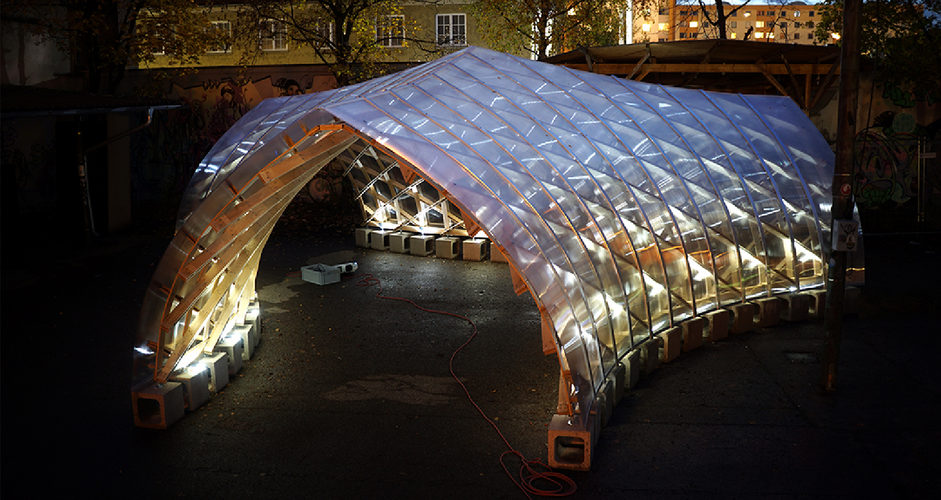Asymptotic Geodesic Timber Vault
The Timber Vault investigates the possibility of producing high-performance dome structures from thin wooden elements. The elasticity of the renewable raw material is utilised to weave a basket-like structure. This creates a high load-bearing capacity with minimal use of material and simplifies production. All components can be manufactured in series production with simple work steps and without a lot of waste. The shape, curvature and hole spacing of the lattice are calculated digitally. A research team of architects, mathematicians and engineers worked together with the construction industry to map the entire process, from the sawmill to reuse. The research project is a collaboration between the University of Hong Kong and the Technical University of Munich. The Timber Vault will remain in the creative quarter until spring 2023 and will be used for cultural events in and around Import Export.
The construction method of the wooden lattice shells was tested 1:1 at the Design Factory with the help of a student team. Straight ash wood slats are screwed together to form curved beams and then woven vertically and horizontally to form a flat triangular grid. This grid is bent into the digitally calculated spatial shape. The three layers of wood are screwed together and stabilise each other. This creates a rigid lattice shell that is transported to the construction site as a prefabricated element. The Timber Vault consists of three identical lattice elements that are screwed together along the ridge to form a star-shaped dome. A covering made of curved polycarbonate multiwall sheets with aluminium strips is attached to the outside. This protects the ash wood from the weather and provides a translucent seal to the room. The Timber Vault stands on 42 prefabricated concrete elements that protect the wood from ground moisture and prevent the lightweight structure from being lifted by wind forces.
Project Coordination
Prof. Eike Schling, Dr. Zongshuai Wan (Department of Architecture, HKU)
Project Partners
Prof. Pierluigi D'Acunto, Jonas Schikore, Julian Trummer, Sebastian Hoyer (Professorship Structural Design, TUM)
Prof. Helmut Pottmann, Dr. Hui Wang (Appl. Mathematics and Comp. Science, KAUST)
Collaborators
Nora Singer (Design Factory 1:1, TUM)
Matthis Gerike (Design Factory 1:1, TUM)
Industry Partners
Thomas Brandl, Franz Meyer (Erhard BRANDL GmbH & Co. KG)
Bernhard Tritschler (Holzbau AMANN GmbH)
Student Team
Yilinke Tan, Michael Ethan, Josef Egiseder, Anne Ambrosy, Clemens Lindner, Laura Lehle, Martina Gruzlewski, Gabriele Felici, Desiré Agostini, Davide Binci, Aida Domingo Losa, Andrea Albalate Pérez, Anna Gaudin, Axel Rasmussen, Belén Ruiz, Camilla Evangelisti, Davide Piccolo, Elisa Cordaro, Esteban Alvarez Balogh, Federico Ferrero, Lavinia Krick, María García, Maria Pancewicz, Mathilde Larose, Philip Schneider, Rémi Koumakpayi, Valentina Ficca (Professorship Structural Design, TUM)
