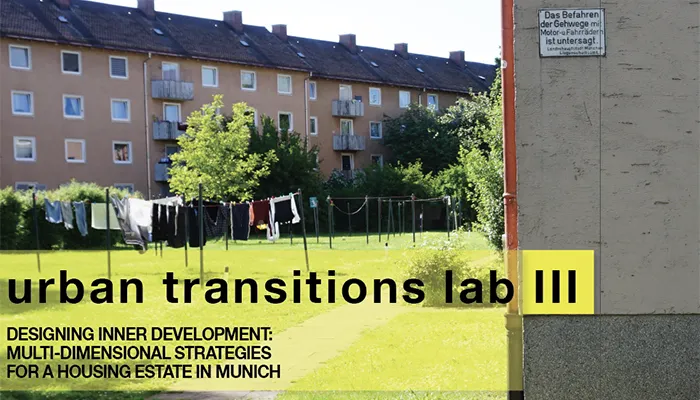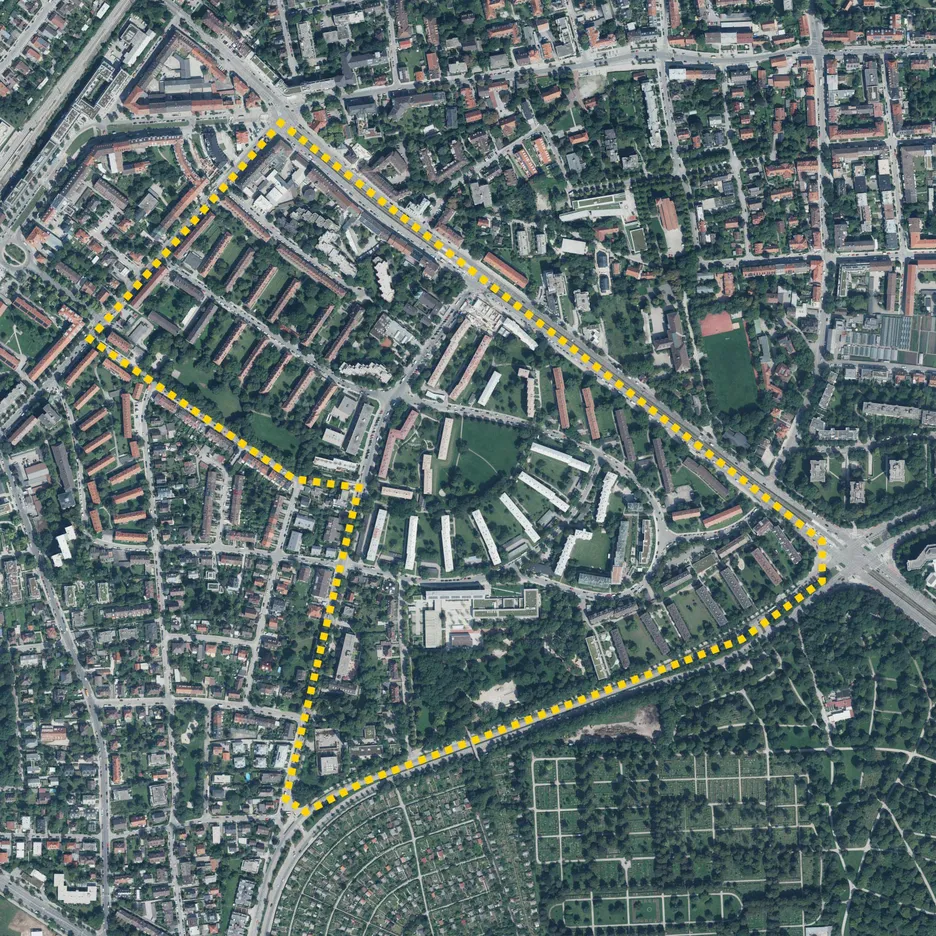Urban Transitions Lab III
Designing Inner Development: Multi-Dimensional Strategies for a Housing Estate in Munich
PROJEKT URBAN LANDSCAPE II [AR30243] I PROJEKTARBEIT BA ADVANCED [AR20052] I SOMMER 2024 I M.A. ARCHITEKTUR I B.A. ARCHITEKTUR
(Letzte Aktualisierung: 26.03.2024)

(Letzte Aktualisierung: 04.04.2023)
Cities are under constant transformation and their transition to a more durable and resilient model is an urgent matter. They have to adapt to new climate conditions but also must find new strategies to foster sustainable mobility modes, build with sustainable resources, offer adequate and affordable spaces for existing and new uses, rethink urban production, and face the biodiversity crisis. This emerging process of urban restructuring comes with a broad range of problems, because space is a scarce resource, while the adaptation capacity of conventional urban models is limited. In view of these challenges, space is rare in cities, it is necessary to conceptualise new forms of urban development that embrace diversity and the co-existence of differences. The urban transitions lab has been established to engage with these urban tasks and questions from different perspectives.
During the summer semester 2024, we want to work from within the context of an existing housing estate and explore the possibilities of its sustainable transformation. As a studio, we will be working on individual design proposals and a catalogue of possible interventions that may be useful for application in similar situations. We will follow a structured approach that takes us from the analysis of the site and precedents into the comparison of suitable design principles and an overall urban strategy, and finally to a design proposal to the scale of 1:200.
In the strategies we intend to develop, density is the key to the effective use of space and must not be limited to built volume. Rather, sSocial, ecological, functional and ambient and built densitiesy are all dimensions that must be taken into account, along with the temporal dimension through which these densities unfold and interact with each other when planning for a sustainable transformation of cities.
Our site is located in the Northwest of Munich which has already undergone the first phase of redevelopment. In this studio you will work on design proposals that explore the potential of inner development strategies in a given context and across multiple dimensions. Alongside the design project, you will also contribute to a compendium on inner development that may be useful in other design challenges related to urban transformation. for functional, social and ecological networks.
Schedule
Consultations in the studio: usually Tuesdays, starting at 14:00
Tue. 16.04.2024 | 15:00 Kick-Off (Room 2247)
Thu/Fr. 25/26.04.2024 | 9.30 Excursion – Site visit
Tue. 14.04.2024 | 14:00 tbc Review strategy and focus area
Tue. 04.06.2024 | 11:30 Pin-up 1
Tue. 02.07.2024 | 11:30 Pin-up 2
Tue. 22.07.2024 | Final Presentation
Number of participants: 30 students
You will be working in groups of 2–3.
Level: Bachelor (advanced) + Master Architecture
Language: English (German possible)
Team: Norbert Kling, Tasos Roidis, Thomas Hess, Prof. Mark Michaeli
Contact: Norbert Kling (n.kling(at)tum.de)
