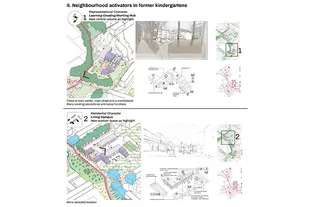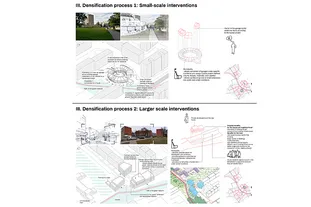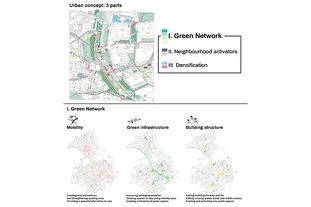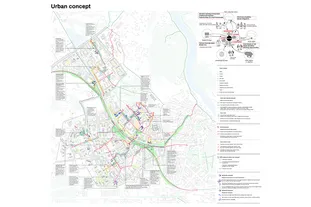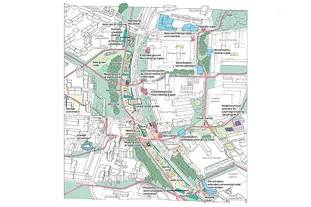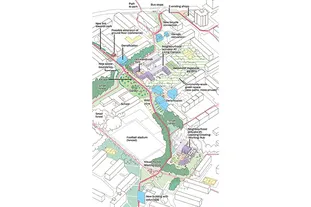Transformation through modernist voids
Spaces in soviet-era residential neighbourhoods as a potential for sustainable urban development. Example of Alytus, Lithuania
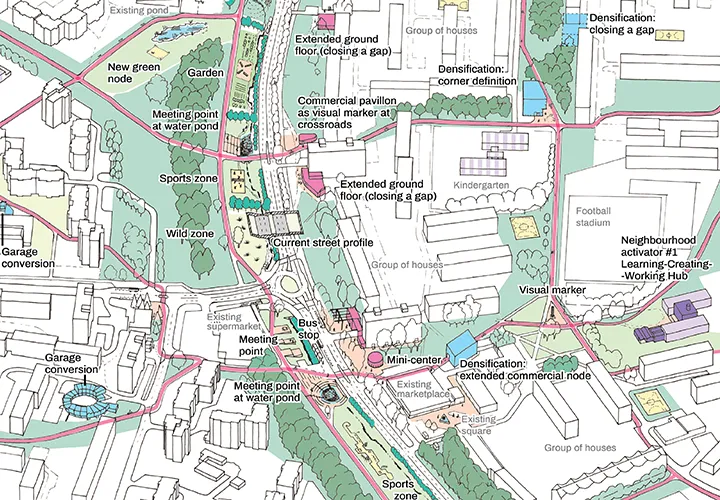
AIDAS KAZAKEVICIUS - MASTER THESIS ARCHITEKTUR - WINTER 2022/2023
One of the main challenges in Lithuanian towns is concerning the future of soviet-era multistorey residential neighbourhoods. They were built during the years 1960-1990, as Lithuania was experiencing explosive growth. In that time, Alytus grew from a town of 12 000 people into a large industrial center with 76 000 residents. After 1990, Alytus shrunk back to 50 000 people, majority of whom (65 %) still live in soviet-era neighbourhoods. Over time, these areas are becoming less attractive because of their age, inherent problems and inability to change: people started valuing more comfort, privacy, their lifestyles are different. The result is a bad image of the town and suburban sprawl. Demolition or radical rebuilding of soviet-era neighbourhoods is impossible because every flat is private. However, due to the modernist-inspired urban planning, there are plenty of unbuilt spaces, green spaces, also closed kindergartens and garages. This master thesis seeks to find ways of using this precious potential for sustainable urban development, leading to an improvement of the whole town.
I. The Green Network
In the scale of the whole town, certain spatial corridors would be recognized as parts of Green Network: a system of interconnected spaces to serve the needs for mobility, ecology, recreation. A more sustainable mobility would be encouraged by a dense and interconnected bicycle and pedestrian path network as well as additional or better positioned bus stops. Along the footpaths and bicycle paths, some green spaces could be enhanced and differentiated to provide recreational and ecological functions. This is a call to return to the principle of designing connected spaces and not singular buildings. Whatever buildings are inserted, they have to react to the Green network.
II. Neighbourhood activators in former kindergartens
In the neighbourhood scale, several former kindergartens could be used to introduce new functions and outdoor activities. In the analyzed area, there are 9 reused kindergartens. Most of them still belong to the municipality and are currently rented for various non-profit organizations, educational or social institutions or are just empty. Additional functions would help to activate the neighbourhoods from inside and attract various groups of people into the town.
For example, one former kindergarten could obtain a more representative character as a co-working, learning and creating hub. The highlight would be a new building volume in the center. Another kindergarten could get a more residential character and function as a living campus. Its highlight would be an enclosed outdoor space with a colonnade, next to a community garage and various services provided by small businesses and practising students of Vocational center.
III. Densification
In certain places along the Green Network, reusing existing buildings or constructing new ones would supplement the existing urban fabric with even more functions and housing options. For example, existing garages could be extended vertically and converted into rowhouses or commercial facilities. Moreover, the blind walls of existing slab-houses can be used to attach larger scale buildings. Overall, existing and new buildings would start to frame and activate the spaces of the Green Network. Private investment would provide possibilities to finance the surrounding infrastructure.
Ultimately, these various interventions would help to create a more lively and sustainable town with well-developed networks of mobility, differentiated green spaces and improved commercial nodes.
