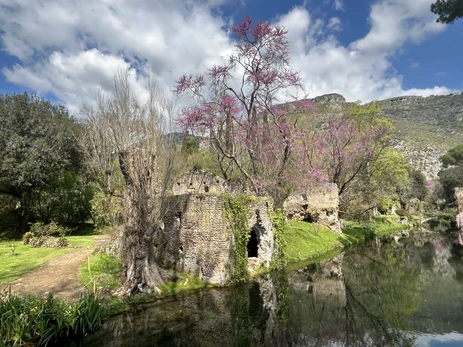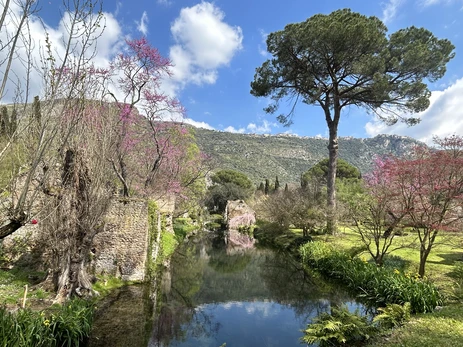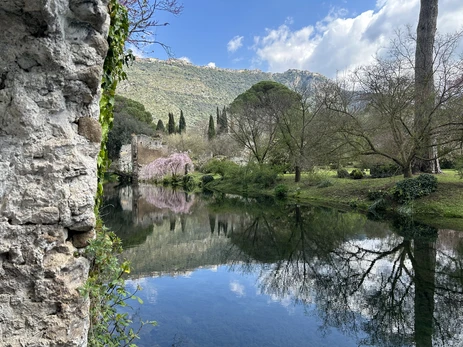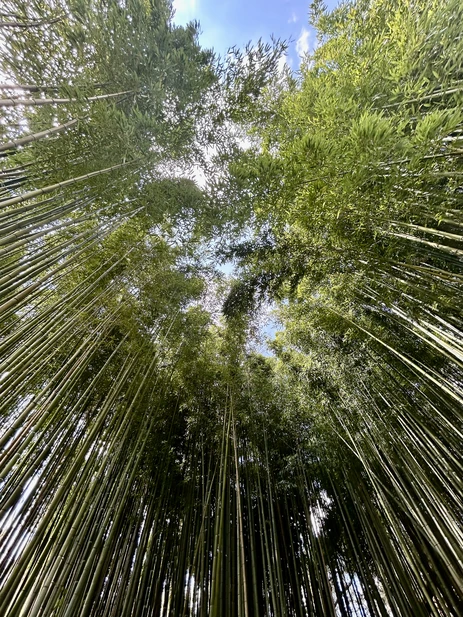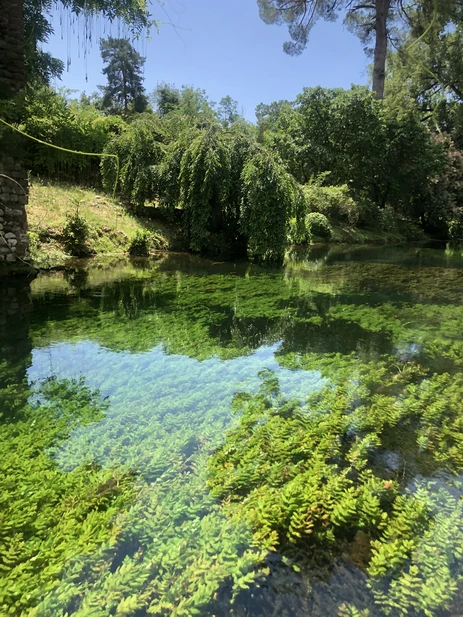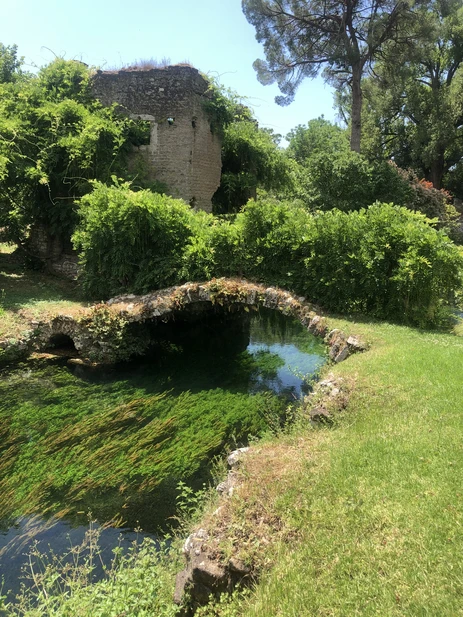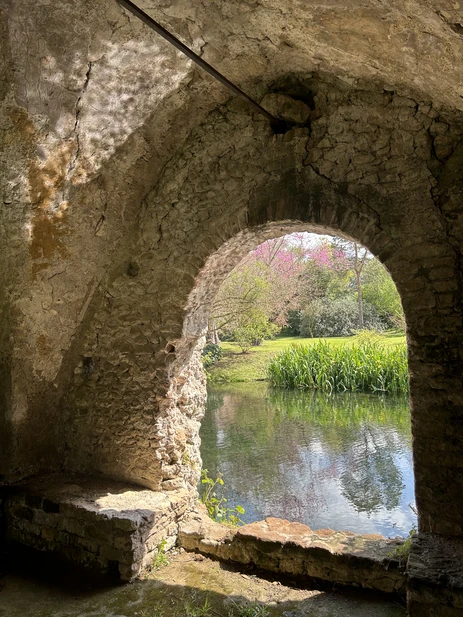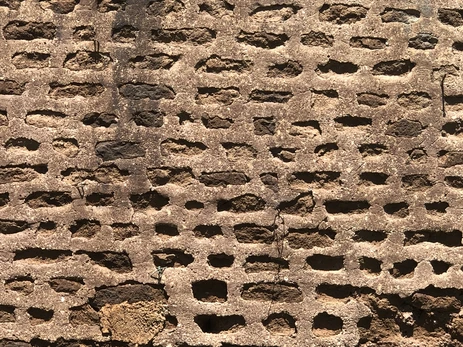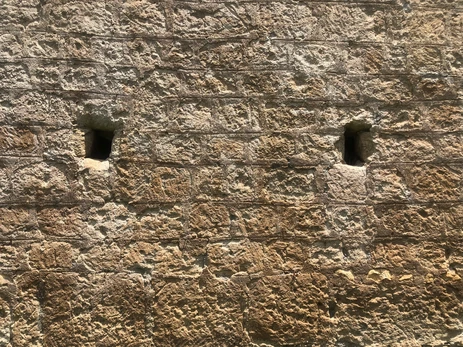Der Fall des Landshut | Schule „Am Schallermoos 15“
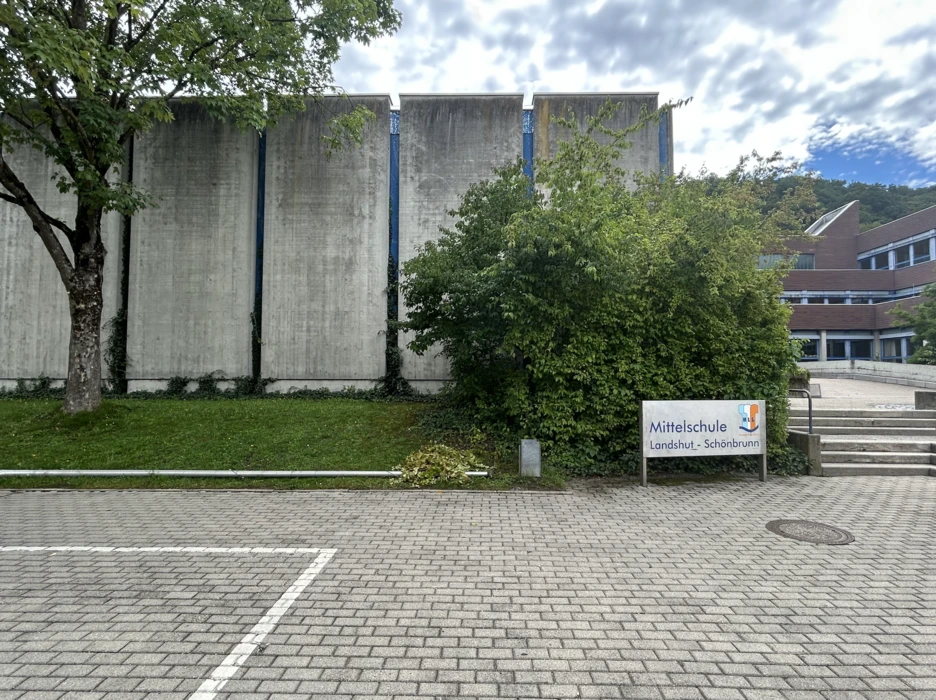
Niemals nur oberflächlich!
Zu Material, Technik und Ästhetik von Architekturoberfläche. Eine Einführung
WS 2025|26
Kurzbeschreibung
Der Kurs ist dreistufig konzipiert worden: (1. Schritt) Herstellungsverfahren und -techniken; (2. Schritt) Materialien, Schadensphänomene und Restaurierungstechniken und (3. Schritt) Konservierungs- und Restaurierungsprojekt.
Der Unterricht ist in Form von Frontalvorträgen und Besprechungen (Review-meetings) konzipiert, die sich um eine anwendungsbezogene Fallstudie drehen: Schule „Am Schallermoos 15“
(1. Schritt) Die beteiligten Dozenten führen je nach Fachgebiet in die verschiedenen Herstellungstechniken von Oberflächen ein, angefangen vom Steinmauerwerk bis zum Putz. Die Studierenden werden aufgefordert, verschiedene Oberflächentypen in ihren ornamentalen Kompositionen und ästhetischen Merkmalen durch Bleistiftzeichnung (Entwurf nach Modellen) zu reproduzieren und dabei neue Lösungen der Fehlstellenbehandlung bzw. im Umgang mit der Restaurierung von Fragmenten zu konzipieren.
(2. Schritt) Kartierung von Materialien und Restaurierungstechniken mit Hilfe computergestützter Methoden (CAD).
(3. Schritt) Die Studenten werden gebeten, uns eigene Ideen für die Instandsetzung der Schule „Am Schallermoos 15“ und ihrer architektonischen Oberflächen und umliegenden Gebieten beizusteuern.
| Vortragende/r | Roberta Fonti, Thomas Danzl |
| Das Projekt wirde in Zusammenarbeit mit die Stadt Landshut | |
| Art/ Umfang | Projekt + Exkursion / 6 SWS, 12 ECTS |
| Semester | WS 2025|26 |
| Sprache | Englisch (Lehrmaterial auf Englisch, individuelle Review-Meetings auf Englisch) |
| Termine | Anlaufbesprechung 14.10.2025, 13:15 Seminarraum 2349 (0503.02.349) Jeden Dienstag 13:15 Exkursion nach Landshut (18.11 | in Zusammenarbeit mit die Stadt Landshut) und Berlin (19–21.11 | in Zusammenarbeit mit Proff. Jörg Haspel und Alexander Schwarz) Abschlusspräsentation, 03.03.2026 [NUS Students 13.01.2026] |
| Gastkritiker:innen | |
| Downloads | Vorstellung des Kurses und des Fallbeispiels |
| Links | TUMonline moodle |
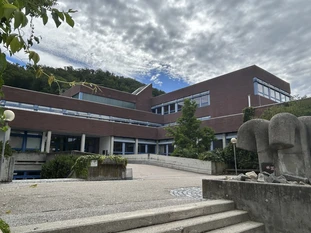
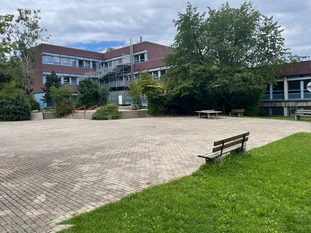
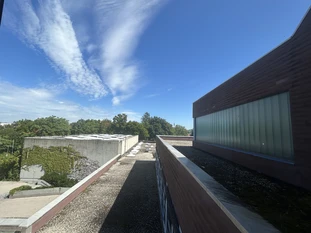
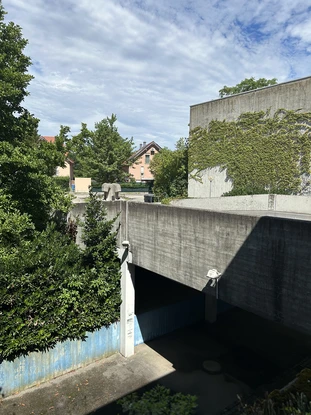
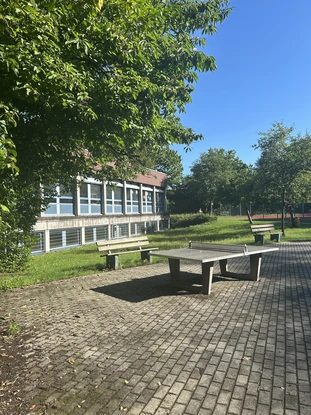
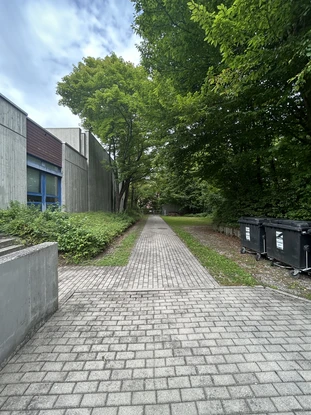
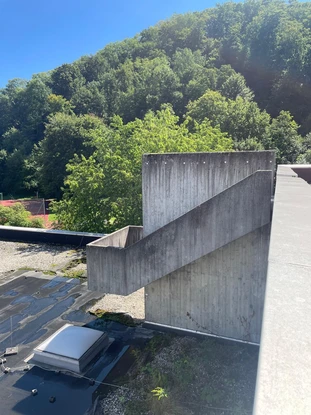
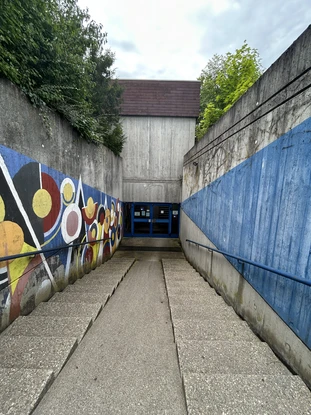
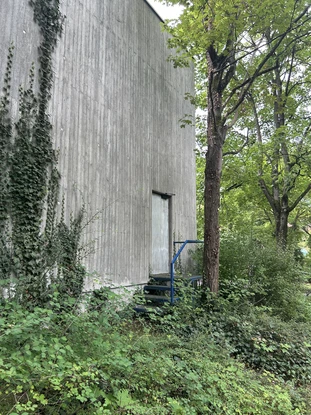
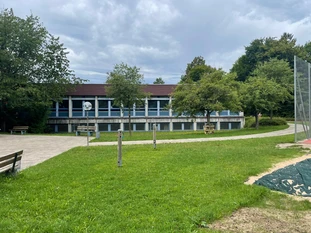
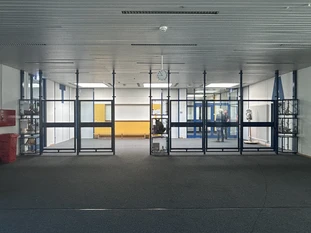

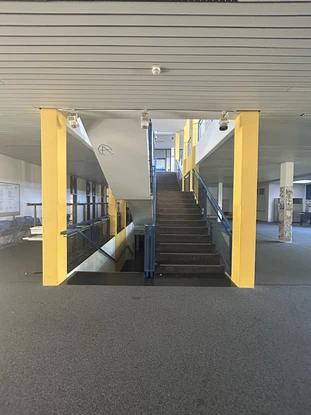
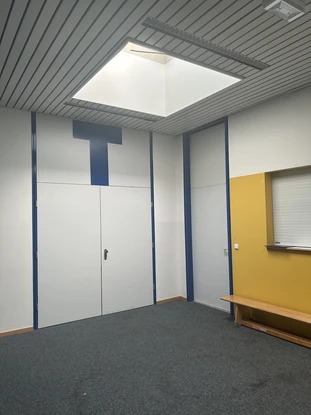
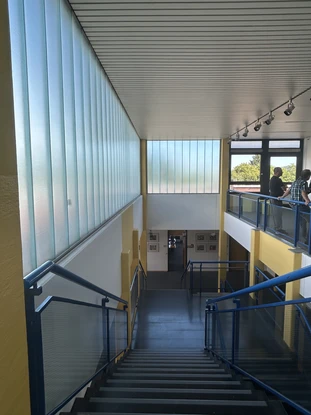
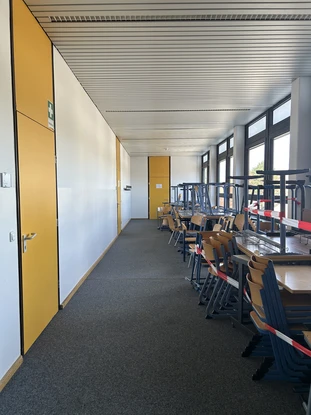
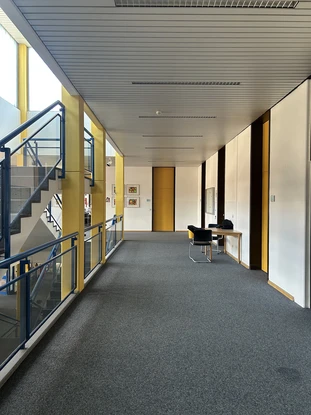
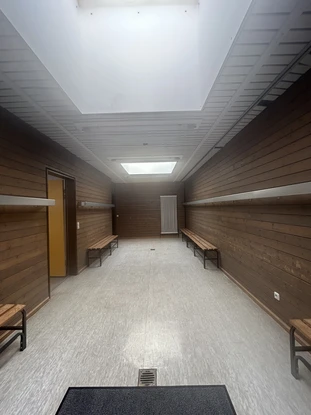
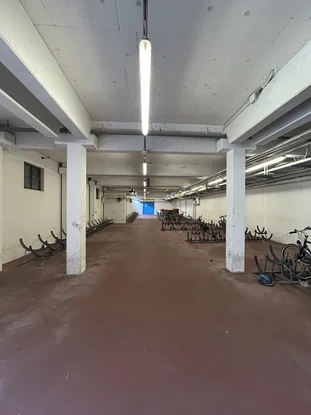
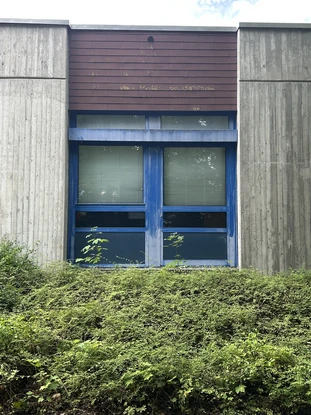
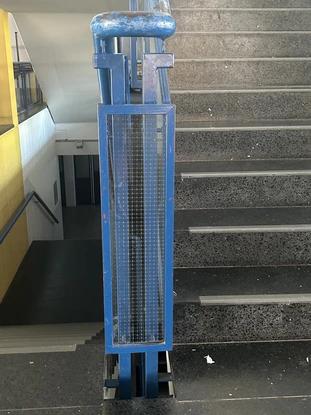

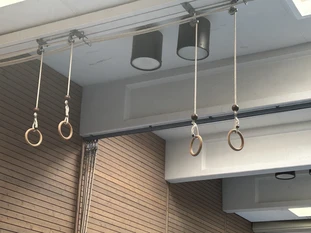
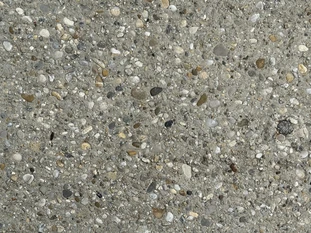
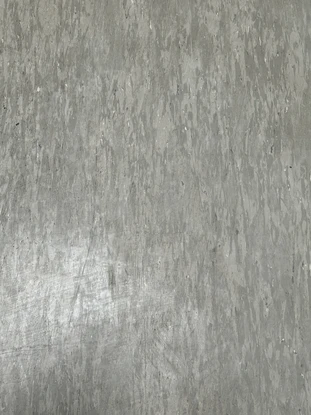
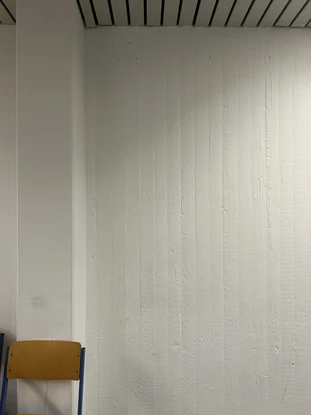
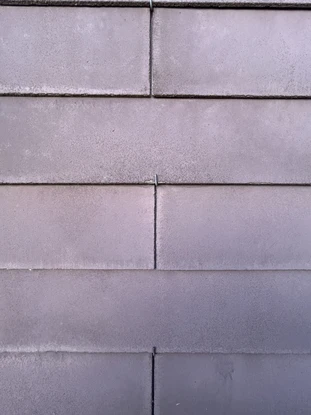
Weitere Informationen / Downloads
1. Der Begriff Architekturoberfläche in der Konservierung-Restaurierung
2. Richtlinien zum Erstellen von Handzeichnungen anhand von Abbildungen
3. Zeichenmaterialien und Tipps
4. Vorlage für das Zeichnen anhand von Fotos
5. Beispiel für das Erstellen von Handzeichnungen anhand von Fotos
6. Richtlinien für die Kartierung von Materialien und Schäden
7. Beispiel zu Orthofotos und Schadenskartierungen
Der Fall der UNESCO-Welterbestätte Pompeji (Italien) - VILLA OPLONTIS
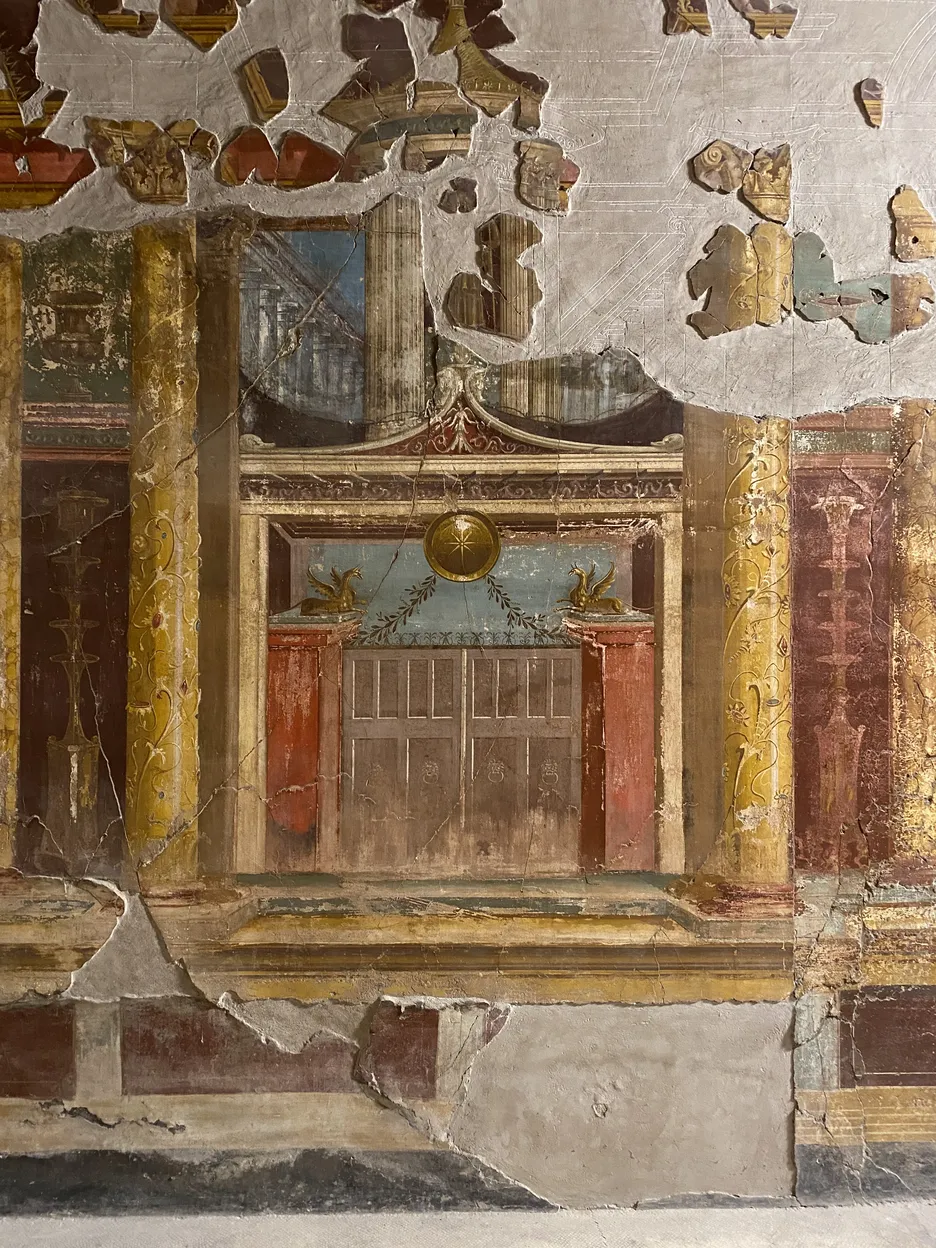
Niemals nur oberflächlich!
Zu Material, Technik und Ästhetik von Architekturoberfläche. Eine Einführung
SS 2025
Kurzbeschreibung
Der Kurs ist dreistufig konzipiert worden: (1. Schritt) Herstellungsverfahren und -techniken; (2. Schritt) Materialien, Schadensphänomene und Restaurierungstechniken und (3. Schritt) Konservierungs- und Restaurierungsprojekt.
Der Unterricht ist in Form von Frontalvorträgen und Besprechungen (Review-meetings) konzipiert, die sich um eine anwendungsbezogene Fallstudie drehen: die archäologischen Überreste der römischen Villen von Oplontis im Weltkulturerbe Pompei.
(1. Schritt) Die beteiligten Dozenten führen je nach Fachgebiet in die verschiedenen Herstellungstechniken von Oberflächen ein, angefangen vom opus quadratum bis hin zu römischen Putz- und Freskenarbeiten. Die Studierenden werden aufgefordert, verschiedene Oberflächentypen in ihren ornamentalen Kompositionen und ästhetischen Merkmalen durch Bleistiftzeichnung (Entwurf nach Modellen) zu reproduzieren und dabei neue Lösungen der Fehlstellenbehandlung bzw. im Umgang mit der Restaurierung von Fragmenten zu konzipieren.
(2. Schritt) Kartierung von Materialien und Restaurierungstechniken mit Hilfe computergestützter Methoden (CAD). Diese werden sich auf die römischen Fresken oder auf die Steinarbeiten konzentrieren.
(3. Schritt) Die Studenten werden gebeten, uns ihre eigenen Ideen für die „Musealisierung der Grabungsstätte und Wege für die Nutzung der Überreste in archäologischen Stätten" vorzustellen, die speziell für die Fallstudie dieses Semesters und in Bezug auf bestimmte Bereiche der Villen konzipiert wurden.
| Vortragende/r | Roberta Fonti, Thomas Danzl |
| Das Projekt wirde in Zusammenarbeit mit der Archäologischer Park von Pompeji, Arch. Arianna Spinosa | |
| Art/ Umfang | Projekt + Exkursion / 6 SWS, 12 ECTS |
| Semester | SS 2025 |
| Sprache | Englisch (Lehrmaterial auf Englisch, individuelle Review-Meetings auf Englisch) |
| Termine | Anlaufbesprechung 29.04.2025, 13:30 Seminarraum 0503.01.345 Jeden Dienstag 13:30 Exkursion nach NEAPEL und POMPEJI, 26-30.05. Abschlusspräsentation, 29.07.2024 |
| Gastkritiker:innen | Prof. Renata Picone, Universität Neapel, Federico II Prof. Luigi Cappelli, Universität Neapel, Federico II |
| Download | Vorstellung des Kurses und des Fallbeispiels |
| Links | TUMonline moodle |
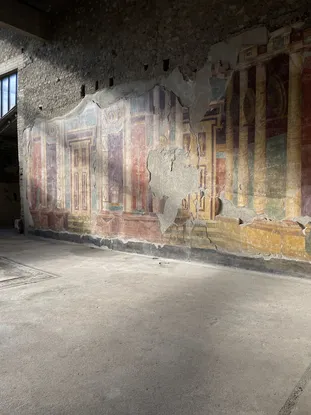
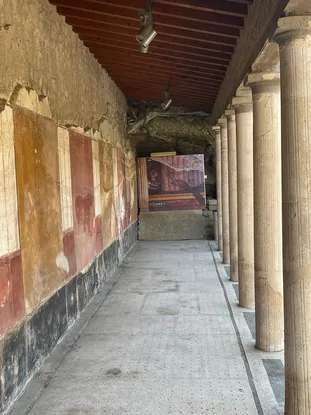
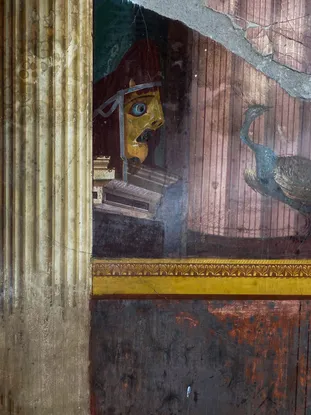
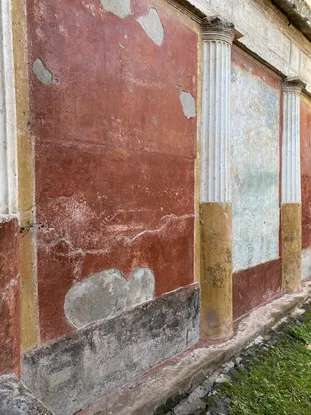
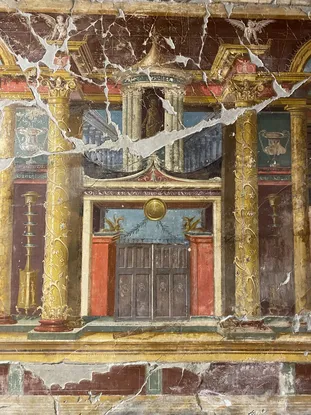
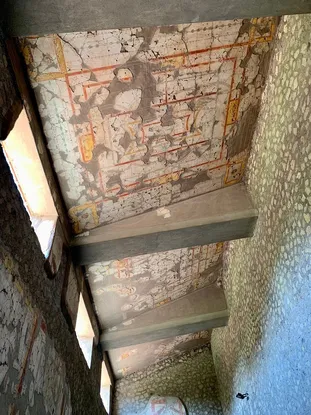
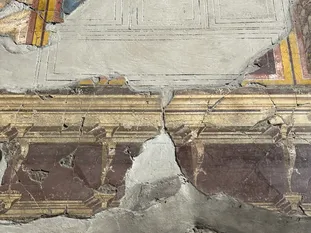
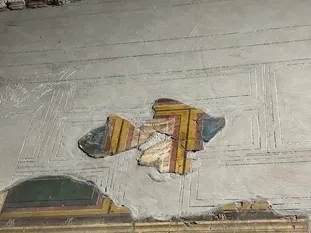
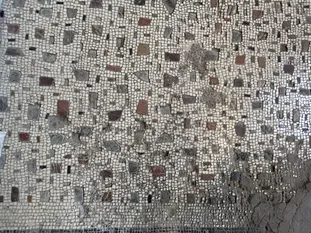
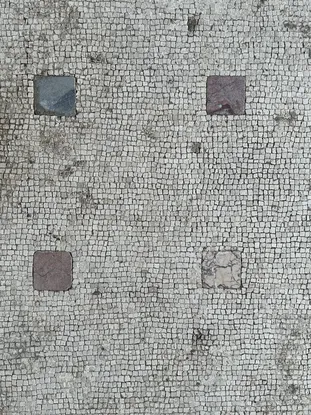
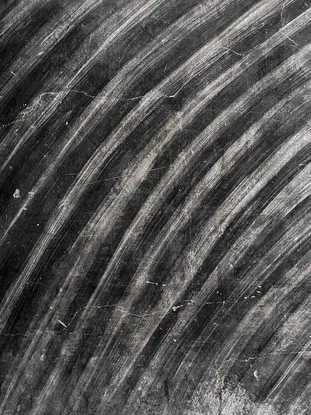
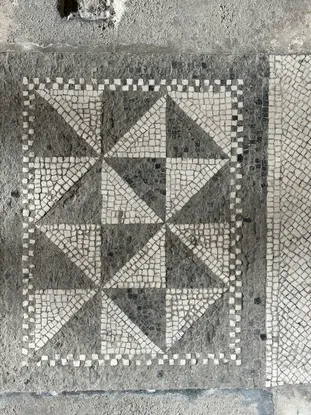
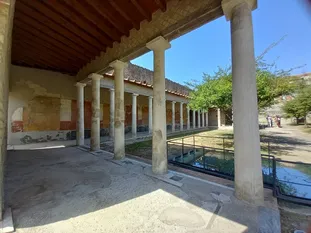
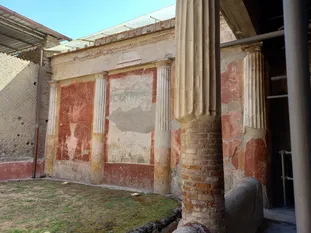

Weitere Informationen / Downloads
1. Der Begriff Architekturoberfläche in der Konservierung-Restaurierung
2. Richtlinien zum Erstellen von Handzeichnungen anhand von Abbildungen
3. Zeichenmaterialien und Tipps
4. Vorlage für das Zeichnen anhand von Fotos
5. Beispiel für das Erstellen von Handzeichnungen anhand von Fotos
6. Richtlinien für die Kartierung von Materialien und Schäden
7. Beispiel zu Orthofotos und Schadenskartierungen
Fallbeispiel: UNESCO-Welterbestätte des arabisch-normannischen Palermo, Sizilien (Italien) - LA CUBA
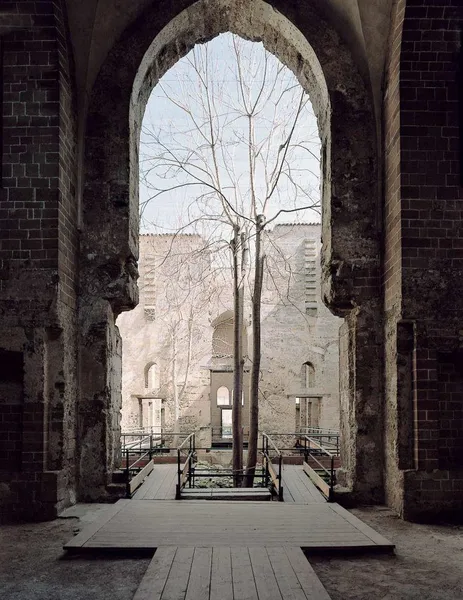
Niemals nur oberflächlich!
Zu Material, Technik und Ästhetik von Architekturoberfläche. Eine Einführung
SS 2024
Kurzbeschreibung
Der Kurs ist dreistufig konzipiert worden: (1. Schritt) Herstellungsverfahren und -techniken; (2. Schritt) Materialien, Schadensphänomene und Restaurierungstechniken und (3. Schritt) Konservierungs- und Restaurierungsprojekt.
Die Lehrveranstaltung wird dual mit Frontalvorträgen und Review-Meetings gestaltet, die sich um eine anwendungsbezogene Fallstudie drehen: LA CUBA.
(1. Schritt) Die beteiligten Dozenten werden die verschiedenen Herstellungstechniken von Oberflächen vorstellen, angefangen von Natursteinmauerwerk. Die Studierenden sollen verschiedene Oberflächen in ihren ornamentalen Kompositionen und ästhetischen Merkmalen durch Bleistiftzeichnung (Entwurf nach Modellen) wiedergeben und gleichzeitig neue Lösungen für die fehlenden mauerwerk konzipieren.
(2. Schritt) Die Kartierungen von Materialien und Schäden sollen nach internationalen Standards und Richtlinien (z.B. ICOMOS-ISCS: und NorMal - 1/88) sowie mittels computergestützter Techniken (CAD) erfolgen. Diese werden sich auf die Hauptfassade und die Wandmalerei am Außenpatio konzentrieren.
(3. Schritt) Die Studenten werden gebeten, uns ihre "eigenen Ideen" für die Nutzung von LA CUBA im Rahmen eines umfassenderen Konzepts für die Verwirklichung der Stätte als UNESCO-Eigentum sowie für den hypothetischen Wiederaufbau der fehlenden Kuppel zu unterbreiten.
| Vortragende/r | Roberta Fonti, Thomas Danzl |
| in Zusammenarbeit mit der Universität Palermo | |
| Art/ Umfang | Projekt + Exkursion / 6 SWS, 9|12 ECTS |
| Semester | SS 2024 |
| Sprache | Englisch (Lehrmaterial auf Englisch, individuelle Review-Meetings auf Englisch) |
| Termine | Anlaufbesprechung 16.04.2024, 13:30 Seminarraum 0503.01.345 Jeden Dienstag 13:30 Exkursion nach PALERMO, 07–10.05 Abschlusspräsentation, 30.07.2024 |
| Gastkritiker:innen | Prof. Massimo Ventimiglia, Universität Palermo |
| Downloads | Vorstellung des Kurses und des Fallbeispiels |
| Links | TUMonline moodle |
Weitere Informationen / Downloads
Weitere Informationen / Downloads
1. Der Begriff Architekturoberfläche in der Konservierung-Restaurierung
2. Richtlinien zum Erstellen von Handzeichnungen anhand von Abbildungen
3. Zeichenmaterialien und Tipps
4. Vorlage für das Zeichnen anhand von Fotos
5. Beispiel für das Erstellen von Handzeichnungen anhand von Fotos
6. Richtlinien für die Kartierung von Materialien und Schäden
7. Beispiel zu Orthofotos und Schadenskartierungen
Fallbeispiel: Die Ruinen - Villa des römischen Kaisers Tiberius auf Capri (Italien)
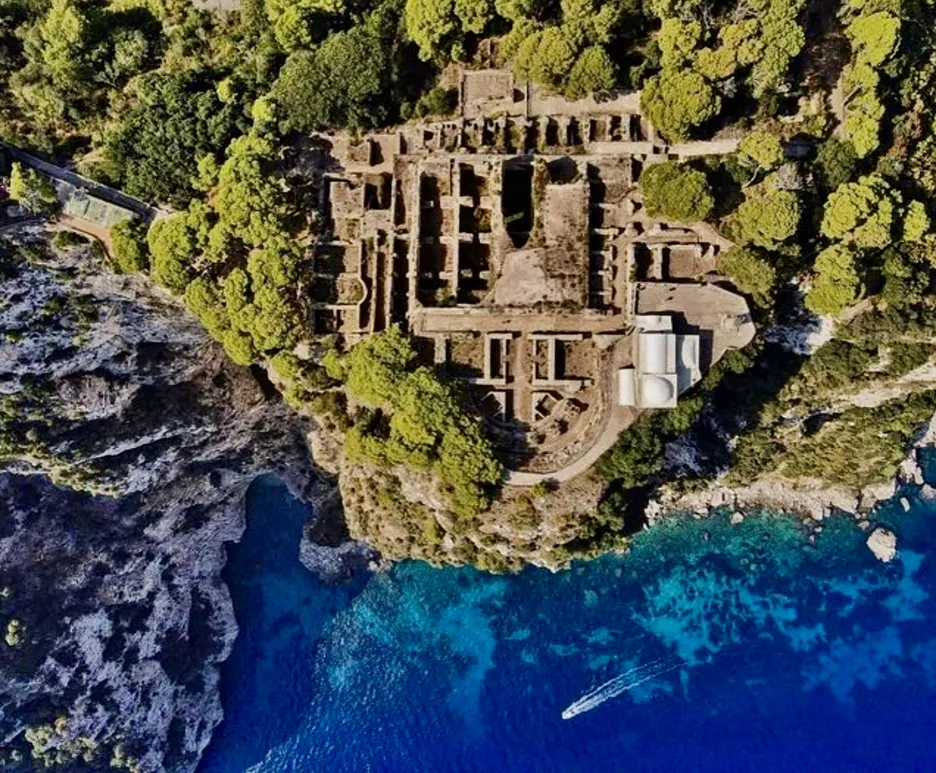
Niemals nur oberflächlich!
Zu Material, Technik und Ästhetik von Architekturoberfläche. Eine Einführung
WS 2023|24
Kurzbeschreibung
Das BA-Projekt „Niemals nur oberflächlich! Zu Material, Technik und Ästhetik von Architekturoberfläche. Eine Einführung“ soll den Studierenden Grundkenntnisse der Herstellungstechniken verschiedener Architekturoberflächen sowie ihrer Träger von der Antike bis zur Moderne näherbringen.
Es werden verschiedene charakteristische Putzes vorgestellt und ihre Bedeutung in Hinblick auf ikonographische Aspekte hervorgehoben. Schadensphänomene und Restaurierungstechniken, insbesondere für Architekturoberflächen, werden veranschaulicht.
Ein Schwerpunkt soll hier auf Schäden gelegt werden, die auf Verfärbung und Ablagerung zurückzuführen sind. Dabei wird die Idee der natürlichen Patina als Wert sowie das Konzept der künstlichen Patinierung in der Restaurierung besonders behandelt werden.
Die Lehrveranstaltung wird dual mit Frontalvorträgen und Review-Meetings gestaltet, die sich um eine anwendungsbezogene Fallstudie drehen: die archäologischen Überreste der römischen Villa Jovis des Kaisers Tiberius in Capri (Italien) mit dem denkmalgeschützten Garten.
(1. Schritt) Es werden die verschiedenen Herstellungstechniken von architektonischen Oberflächen, angefangen von Natursteinmauerwerk bis hin zu „RömischernBeton“ vorgestellt. Die Studierenden sollen verschiedene Oberflächen in ihren ornamentalen Kompositionen und ästhetischen Merkmalen durch Bleistiftzeichnung (Entwurf nach Modellen) wiedergeben.
(2. Schritt) Nach erfolgreichem Abschluss dieses Moduls werden die Studierenden in der Lage sein, den Erhaltungszustand historischer Architekturoberfläche zu beurteilen und deren spezifische Schadensbilder zu erkennen. Dies geht einher mit einem grundlegenden Verständnis der für die Erhaltung von Oberflächen erforderlichen Maßnahmen, während sie gleichzeitig Entscheidungen für neuartige architektonische Lösungen auf der Grundlage des Gelernten treffen können.
(3. Schritt) Hier werden die Studenten aufgefordert, ihre eigenen Ideen für die Musealisierung der Grabungsstätte sowie für die Gestaltung von Schutzbauten in archäologischen Stätten einzubringen. Diese werden speziell für die Fallstudie dieses Semesters und in Bezug auf bestimmte Bereiche der Villa konzipiert.
| Vortragende/r | Roberta Fonti, Thomas Danzl |
| Mitwirkende/r | Marco Migliozzi |
| In Zusammenarbeit mit Archäologe Pierfrancesco Talamo von der Soprintendenza Parco Archeologico dei Campi Flegrei | |
| Art/ Umfang | Projekt + Exkursion / 6 SWS, 9 ECTS |
| Semester | WS 2023|24 |
| Sprache | Englisch (Lehrmaterial auf Englisch, individuelle Review-Meetings auf Englisch) |
| Termine | Anlaufbesprechung 17.10.2023, 13:15 Seminarraum 0503.02.349 Jeden Dienstag 13:15 Exkursion nach NEAPEL und CAPRI, 07-10.11 Abschlusspräsentation, 05.03.2024 |
| Gastkritiker:innen | Prof. Alexander Schwarz, Universität Stuttgart Dr. Archaeol. Pierfrancesco Talamo, Italian Ministry of Culture |
| Downloads | Vorstellung des Kurses und des Fallbeispiels |
| Links | TUMonline moodle |

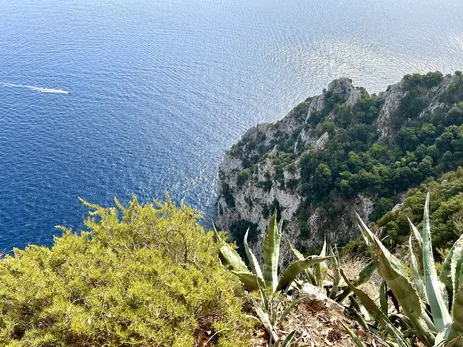
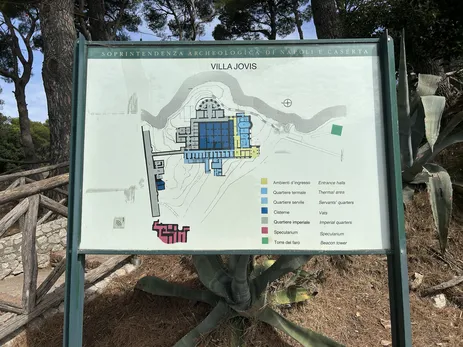
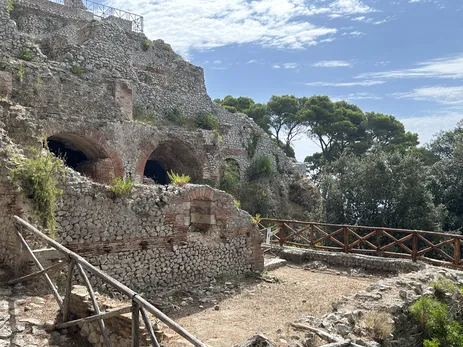
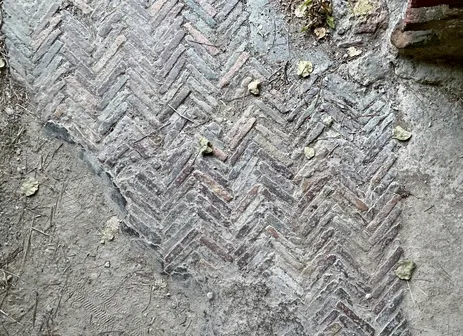
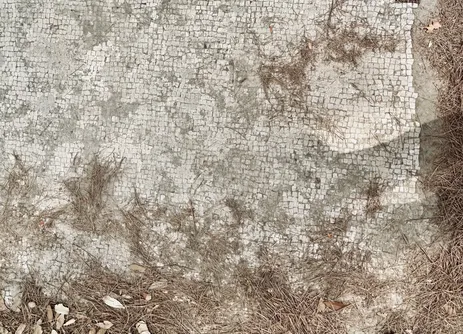
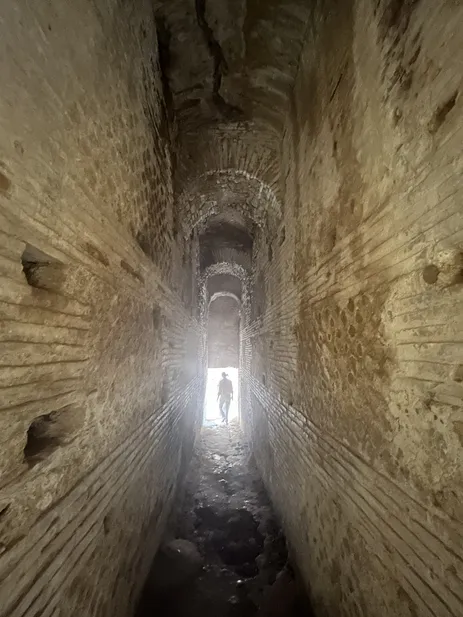

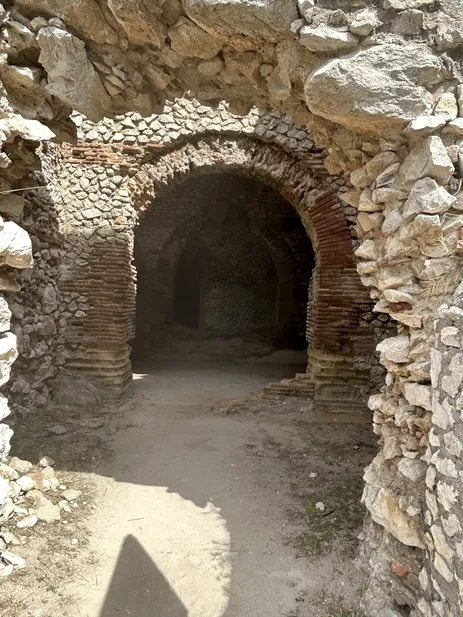
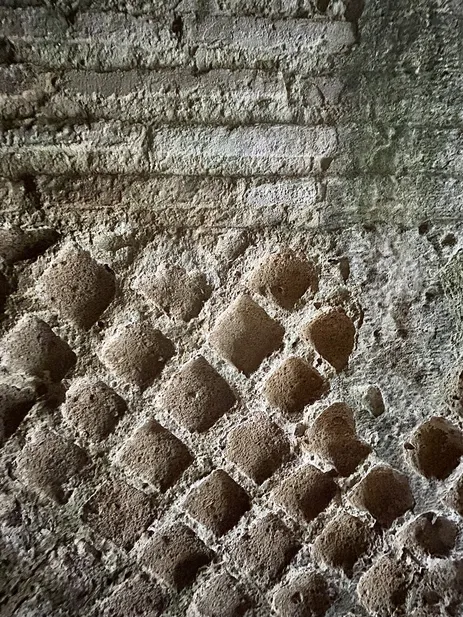
Weitere Informationen / Downloads
1. Der Begriff Architekturoberfläche in der Konservierung-Restaurierung
2. Richtlinien zum Erstellen von Handzeichnungen anhand von Abbildungen
3. Zeichenmaterialien und Tipps
4. Vorlage für das Zeichnen anhand von Fotos
5. Beispiel für das Erstellen von Handzeichnungen anhand von Fotos
6. Richtlinien für die Kartierung von Materialien und Schäden
7. Beispiel zu Orthofotos und Schadenskartierungen
Fallbeispiel: Die Ruinen der Mittelalterstadt Ninfa, Latina (Italien)
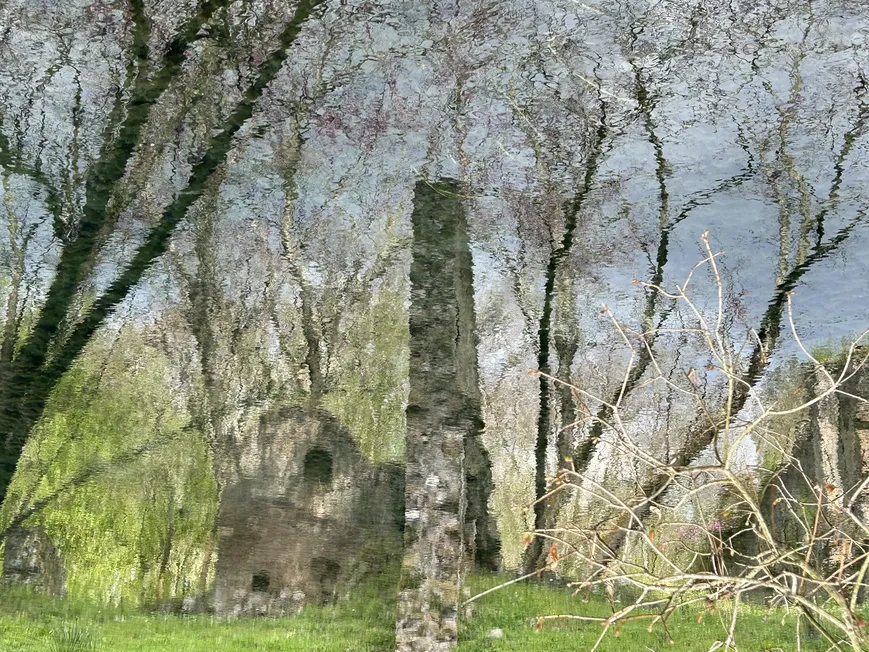
Niemals nur oberflächlich!
Zu Material, Technik und Ästhetik von Architekturoberfläche. Eine Einführung
SS 2023
[...] We are talking about the medieval city of Ninfa, whose stunning ruins, within the snaking of the river that goes by this same vague name, are truly an extraterritorial and extratemporal place. It seems it is timeless, because even the wonderful and varied vegetation (which the Caetani family, with most loving care, intruded among the ruins) seems, rather than layered over the years, settled on a happy edge. In this way every season, even the most rigid, has its flowers, its herbs, its scents. Only in certain paintings, such as Woburn Abbey, by Canaletto when he went to England, can one breathe such a zephyr. Coming from the breath of Fairies or Nymphs, it reaches the groves of orange trees, the masses of corymbs black as bronze to the magnolias with flowers as small as gardenias. Yet it is not that Ninfa is mannered(manierata); the art is hidden, the meadows blossom as it is by chance, and groups of trees seem to have been sown according to the will of the birds and the winds, randomly depositing the seeds. There is no park, no garden, nor villa that has such both secret and visible charms, such greater level of spontaneity obtained with the most hidden artifice. It will be said, "beati possidentes” (god bless who owns it) ; but the “beati possidentes” did not make it a "hortus conclusus”. There is no doubt that this illustrious papal family (Caetani) has made for themselves, through Ninfa, a living monument to which they could bind such an ancient name for all posterity, and not only for scholars. [...] (Cesare Brandi)
Kurzbeschreibung
Der Kurs ist dreistufig konzipiert worden: (1. Schritt) Herstellungsverfahren und -techniken; (2. Schritt) Materialien, Schadensphänomene und Restaurierungstechniken und (3. Schritt) Konservierungs- und Restaurierungsprojekt.
Die Lehrveranstaltung wird dual mit Frontalvorträgen und Review-Meetings gestaltet, die sich um eine anwendungsbezogene Fallstudie drehen: Die Ruinen der Mittelalterstadt Ninfa, Latina (Italien).
(1. Schritt) Die beteiligten Dozenten werden die verschiedenen Herstellungstechniken von Oberflächen vorstellen, angefangen von Natursteinmauerwerk bis hin zu römischem Putz und Stuckarbeit. Die Studierenden sollen verschiedene Oberflächen in ihren ornamentalen Kompositionen und ästhetischen Merkmalen durch Bleistiftzeichnung (Entwurf nach Modellen) wiedergeben und gleichzeitig neue Lösungen für die fehlenden Ziegel und Betonoberflächen außen konzipieren.
(2. Schritt) Die Kartierungen von Materialien und Schäden sollen nach internationalen Standards und Richtlinien (z.B. ICOMOS-ISCS: und NorMal - 1/88) sowie mittels computergestützter Techniken (CAD) erfolgen. Diese werden sich auf die Hauptfassade und die Wandmalerei am Außenpatio konzentrieren.
(3. Schritt) Die Studenten werden gebeten, uns ihre "eigenen Ideen" für die Wiederverwendung von Ruinen, die der Öffentlichkeit nicht zugänglich sind - im Kontext des historischen Gartens - und der Zugänglichkeit des Geländes und der Spazierwege des Gartens als Ganzes mitzutellen.
| Vortragende/r | Roberta Fonti, Thomas Danzl |
| Das Projekt wirde in Zusammenarbeit mit der Stiftung "Roffredo Caetani" und der Universität Rom „La Sapienza“ | |
| Art/ Umfang | Projekt + Exkursion / 6 SWS, 9 ECTS |
| Semester | SS 2023 |
| Sprache | Englisch (Lehrmaterial auf Englisch, individuelle Review-Meetings auf Englisch) |
| Termine | Anlaufbesprechung 18.04.2023, 13:30 Seminarraum 0503.01.345 Jeden Dienstag 13:30 Exkursion nach NINFA, 30.05-04.06 Abschlusspräsentation, 08.08.2023 |
| Gastkritiker:innen | Prof. Daniela Esposito, Universität Rom, La Sapienza |
| Downloads | Vorstellung des Kurses und des Fallbeispiels |
| Links | TUMonline moodle |
Weitere Informationen / Downloads
1. Der Begriff Architekturoberfläche in der Konservierung-Restaurierung
2. Richtlinien zum Erstellen von Handzeichnungen anhand von Abbildungen
3. Zeichenmaterialien und Tipps
4. Vorlage für das Zeichnen anhand von Fotos
5. Beispiel für das Erstellen von Handzeichnungen anhand von Fotos
6. Richtlinien für die Kartierung von Materialien und Schäden
7. Beispiel zu Orthofotos und Schadenskartierungen
Fallbeispiel: Die Kirche St. Emidio, Rieti (Italien)
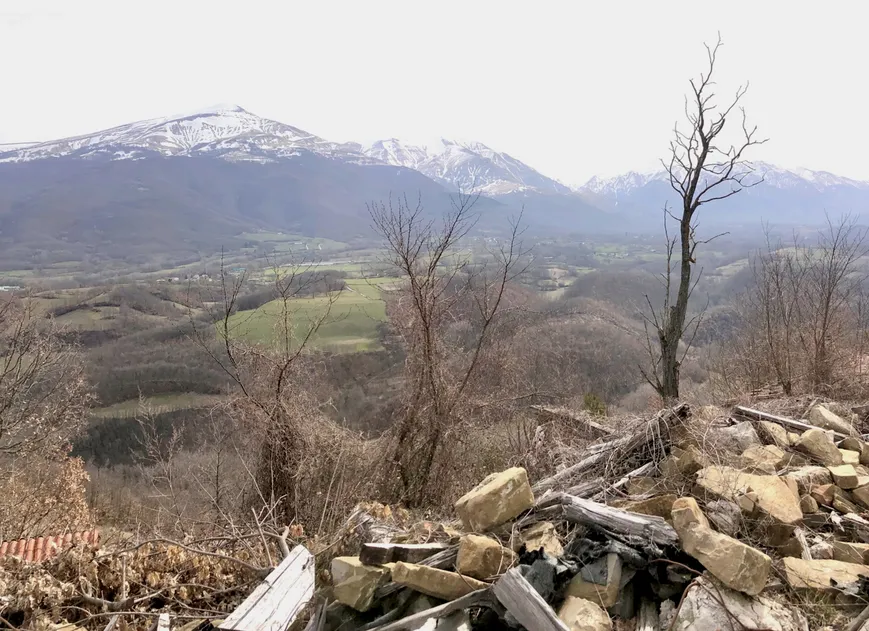
Niemals nur oberflächlich!
Zu Material, Technik und Ästhetik von Architekturoberfläche. Eine Einführung
WS 2022|23
"The reference points are set starting from a centre. And this centre is the village: a house and the bell tower. These two elements establish the dialectical, a field within which man's existence can unfold. Outside remains the unknown toward which it is possible to move so to explore (the unknown). This is as long as one does not lose the possibility of returning to one’s home, to one’s bell tower that guarantees the existence and presence of the individual (on the territory) and, therefore, the cultural operability of the world." (Lombardi Satriani)
Original Text: Ma i punti di riferimento vengono fissati a partire da un centro e il centro è il paese: casa e campanile. Questi stabiliscono un campo dialettico entro il quale può dispiegarsi l’esistenza dell’uomo. Fuori resta l’ignoto, verso cui si possono effettuare sortite, purché non si perda la possibilità di ritornare alla propria casa, al proprio campanile che garantisce la propria presenza e, quindi, l’operabilità culturale del mondo.
Kurzbeschreibung
| Vortragende/r | Roberta Fonti, Thomas Danzl |
| Art/ Umfang | Projekt + Exkursion / 6 SWS, 9 ECTS |
| Semester | WS 2022|23 |
| Sprache | Englisch (Lehrmaterial auf Englisch, individuelle Review-Meetings auf Englisch) |
| Termine | Anlaufbesprechung 18.10.2022, 13:30 Seminarraum 0503.02.349 Jeden Dienstag 13:30 Exkursion nach ROM und RIETI, 13-17.12 Abschlusspräsentation, 07.03.2023 |
| Gastkritiker:innen | Pfarrer Umberto Bordoni, Fondazione Scuola Beato Angelico Valentina Cavalletti, President, Associazione Tutto un Altro Genere |
| Download | Vorstellung des Kurses und des Fallbeispiels |
| Links | TUMonline moodle |
Weitere Informationen / Downloads
1. Der Begriff Architekturoberfläche in der Konservierung-Restaurierung
2. Richtlinien zum Erstellen von Handzeichnungen anhand von Abbildungen
3. Zeichenmaterialien und Tipps
4. Vorlage für das Zeichnen anhand von Fotos
5. Beispiel für das Erstellen von Handzeichnungen anhand von Fotos
6. Richtlinien für die Kartierung von Materialien und Schäden
7. Beispiel zu Orthofotos und Schadenskartierungen
Fallbeispiel: Das historische Zentrum von Sermoneta (Italien)
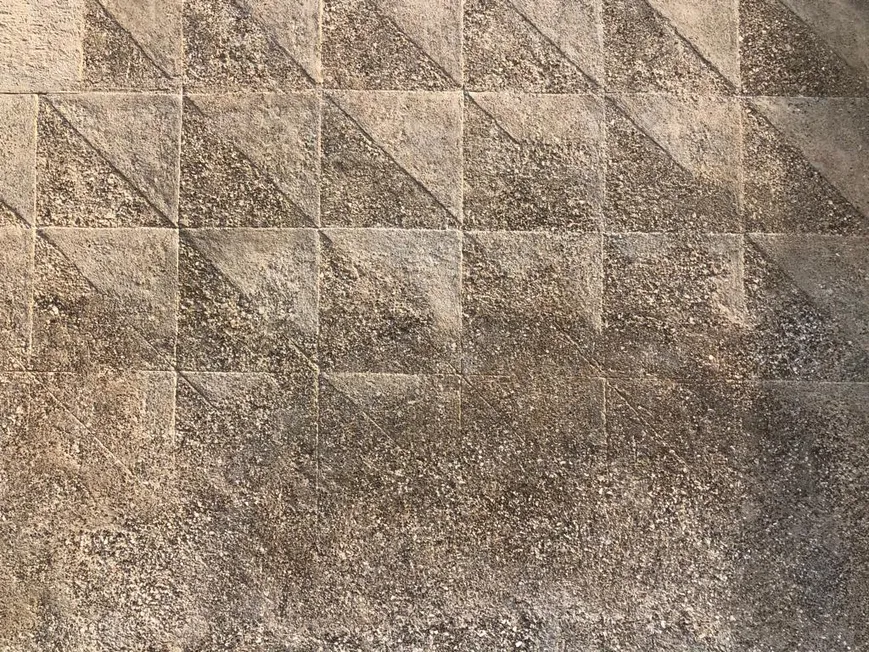
Niemals nur oberflächlich!
Zu Material, Technik und Ästhetik von Architekturoberfläche. Eine Einführung
SS 2022
“Right on the border of the historian's activity is that of the restorer of monuments. The work carried out [...] for the restoration of the great fortress of Sermoneta, gradually executed in the period between 1905 and 1922, remains as a model of method in these works of consolidation and enhancement of ancient monumental buildings.The magnificent castle that Catenazio, nephew of Boniface VIII, began to rebuild on the ancient fortress of the Annibaldi family and that in the fortunate events of more than two centuries continued to develop in the sturdy fortification structure of transition and in the decorative elegances that look like gentle flowers on impervious rocks. Thanks to the passionate and wise work of Don Gelasio Caetani, this has now been resurrected and stands solemnly over the Pontine lowlands [...]". (Gustavo Giovannoni)
Kurzbeschreibung
Der Kurs ist dreistufig konzipiert worden: (1. Schritt) Herstellungsverfahren und -techniken; (2. Schritt) Materialien, Schadensphänomene und Restaurierungstechniken und (3. Schritt) Konservierungs- und Restaurierungsprojekt der Fallstudie.
Die Lehrveranstaltung wird dual mit Frontalvorträgen und Review-Meetings gestaltet, die sich um eine anwendungsbezogene Fallstudie drehen: Das typische Wohnhaus der historischen Gipfelsiedlung von Sermoneta.
(1. Schritt) Die beteiligten Dozeierenden werden je nach Fachkenntnis die verschiedenen Herstellungstechniken von Oberflächen vorstellen, angefangen von Steinarbeiten über römischen Putz bis hin zu Freskomalerei und Sgraffitodekorationen. Die Studierenden sollen verschiedene Oberflächen in ihren ornamentalen Kompositionen und ästhetischen Merkmalen durch Bleistiftzeichnung (Entwurf nach Modellen) wiedergeben und dabei neue Lösungen für die fehlenden Steine der Außenflächen konzipieren.
(2. Schritt) Kartierungen von Materialien und Restaurierungstechniken sollen mittels computergestützter Techniken (CAD) erfolgen.
(3. Schritt) Die Studierenden werden gebeten, "ihre eigenen Ideen für die Wiederverwendungsstrategie" der Fallstudie in Bezug auf (I.) die Zugänglichkeit des Ortes und der Umgebung sowie die bebauten Landschaft der historischen Objekte der Caetani mit Schwerpunkt auf der mittelalterlichen "Steinzeit" von Sermoneta zu liefern.
Die Studierenden sollen einen Masterplan vorlegen, der ihre Konservierungs-Restaurierungsstrategie speziell für das historische Zentrum von Sermoneta darstellt. Dabei soll der Schwerpunkt auf nachhaltigen Tourismusmodellen liegen, damit Kultur an abgelegenen Orten erlebt werden kann. Eine detailliertes (II.) Konservierungs-Restaurierungsprojekt für ein typisches Wohnhaus der historischen Gipfelsiedlung von Sermoneta ist ebenfalls zu erstellen.
| Vortragende/r | Roberta Fonti, Thomas Danzl |
| Mitwirkende/r | Nadia Thalguter |
| in Zusammenarbeit mit der Stiftung "Roffredo Caetani" und der Gemeinde Sermoneta | |
| Art/ Umfang | Projekt + Exkursion / 6 SWS, 9 ECTS |
| Semester | SS 2022 |
| Sprache | Englisch (Lehrmaterial auf Englisch, individuelle Review-Meetings auf Englisch) |
| Termine | Anlaufbesprechung 26.04.2022, 13:30 Jeden Dienstag 13:30 Exkursion nach SERMONETA (Latina, Italien) 12-16.06 Abschlusspräsentation, 02.08.2022 |
| Gastkritiker:innen | Prof. Arch. Elisabetta Pallottino, Universität Rom, RomaTre Prof. Arch. Michele Zampilli |
| Download | Vorstellung des Kurses und des Fallbeispiels |
| Links | TUMonline moodle |
Weitere Informationen / Downloads
1. Der Begriff Architekturoberfläche in der Konservierung-Restaurierung
2. Richtlinien zum Erstellen von Handzeichnungen anhand von Abbildungen
3. Zeichenmaterialien und Tipps
4. Vorlage für das Zeichnen anhand von Fotos
5. Beispiel für das Erstellen von Handzeichnungen anhand von Fotos
6. Richtlinien für die Kartierung von Materialien und Schäden
7. Beispiel zu Orthofotos und Schadenskartierungen
Fallbeispiel: Die Basilika des Heiligen Herzens von Christus, König der Welt, Arch. Marcello Piacentini
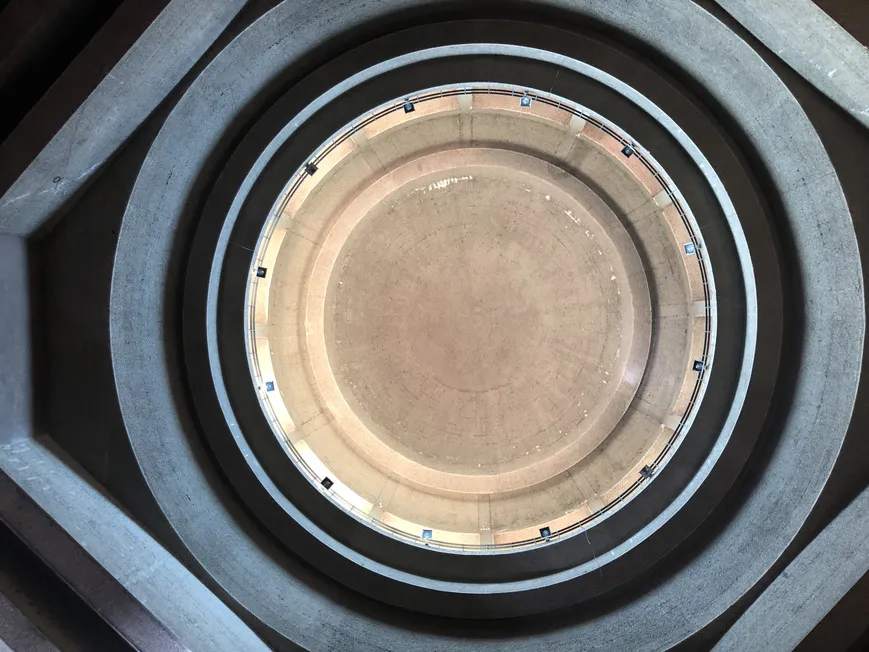
Niemals nur oberflächlich!
Zu Material, Technik und Ästhetik von Architekturoberfläche. Eine Einführung
WS 2021|22
“It is well known that ecclesiastical constructions [...] from a planimetric point of view can all be reduced to two fundamental schemes: the Latin cross and the Greek one. [...] there is a great difference between these two basic types […] the emotional feeling that the view of their interiors gives to those who enter these churches and walk down the nave. [...] in the first case the motif of the dome appears too late, in the second case too early, and the imagination of the person entering the church undergoes an excessively sudden impression. When designing the new church, I tried to find an intermediate solution between the two [...] so that the visitor can embrace the entire triumphal space of the dome from the entrance with a view of about 30 degrees - in other words, this has not be too steeply inclined.”
Marcello Piacentini, Il Tempio Votivo Internazionale della Pace dedicato al Sacro Cuore di Cristo Re,
in «Architettura», a. XII, n. IX, settembre 1934, pp. 513-531 (auf Italienisch).
Kurzbeschreibung
Der Kurs ist dreistufig konzipiert worden: (1. Schritt) Herstellungsverfahren und -techniken; (2. Schritt) Materialien, Schadensphänomene und Restaurierungstechniken und (3. Schritt) Konservierungs- und Restaurierungsprojekt.
Die Lehrveranstaltung wird dual mit Frontalvorträgen und Review-Meetings gestaltet, die sich um eine anwendungsbezogene Fallstudie drehen: Die Basilika des Heiligen Herzens von Christus, König der Welt von Marcello Piacentini.
(1. Schritt) Die beteiligten Dozenten werden die verschiedenen Herstellungstechniken von Oberflächen vorstellen, angefangen von Ziegelarbeiten bis hin zu römischem Putz und Sichtbetonoberflächen. Die Studierenden sollen verschiedene Oberflächen in ihren ornamentalen Kompositionen und ästhetischen Merkmalen durch Bleistiftzeichnung (Entwurf nach Modellen) wiedergeben und gleichzeitig neue Lösungen für die fehlenden Ziegel und Betonoberflächen außen konzipieren.
(2. Schritt) Kartierung von Materialien und Restaurierungstechniken mit Hilfe computergestützter Methoden (CAD). Diese werden sich auf die Fresken von Funi und die Ziegelarbeiten konzentrieren.
(3. Schritt) Die Studierenden werden gebeten, uns ihre eigenen Ideen für die Strategie der Wiederverwendung des Fallbeispiels in Bezug auf (i.) die Krypten, (ii.) den Bereich zwischen den gemauerten und betonierten Teilen Kirche, (iii.) die Ergänzung der Hauptfassade, (iv.) das Peristyl um den Chor, (v.) die Innentreppen und (vi.) die Dachterrassen zu liefern.
| Vortragende/r | Roberta Fonti, Thomas Danzl |
| Mitwirkende/r | Nadia Thalguter, Clarimma Sessa |
| Art/ Umfang | Projekt + Exkursion / 6 SWS, 9 ECTS |
| Semester | WS 2021|22 |
| Sprache | Englisch (Lehrmaterial auf Englisch, individuelle Review-Meetings auf Englisch) |
| Termine | Anlaufbesprechung 19.10.2021, 13:15 Jeden Dienstag 13:15 Exkursion nach ROM 10-15.12.2021 Abschlusspräsentation, 15.03.2022 |
| Gastkritiker:innen | Prof. Arch. Giovanni Carbonara, Emeritus, Universität Rom, La Sapienza |
| Download | Vorstellung des Kurses und des Fallbeispiels |
| Links | TUMonline moodle |
Weitere Informationen / Downloads
1. Der Begriff Architekturoberfläche in der Konservierung-Restaurierung
2. Richtlinien zum Erstellen von Handzeichnungen anhand von Abbildungen
3. Zeichenmaterialien und Tipps
4. Vorlage für das Zeichnen anhand von Fotos
5. Beispiel für das Erstellen von Handzeichnungen anhand von Fotos
6. Richtlinien für die Kartierung von Materialien und Schäden
7. Beispiel zu Orthofotos und Schadenskartierungen
Fallbeispiel: Der Klosterkomplex von San Pietro al Monte in Civate, Italien
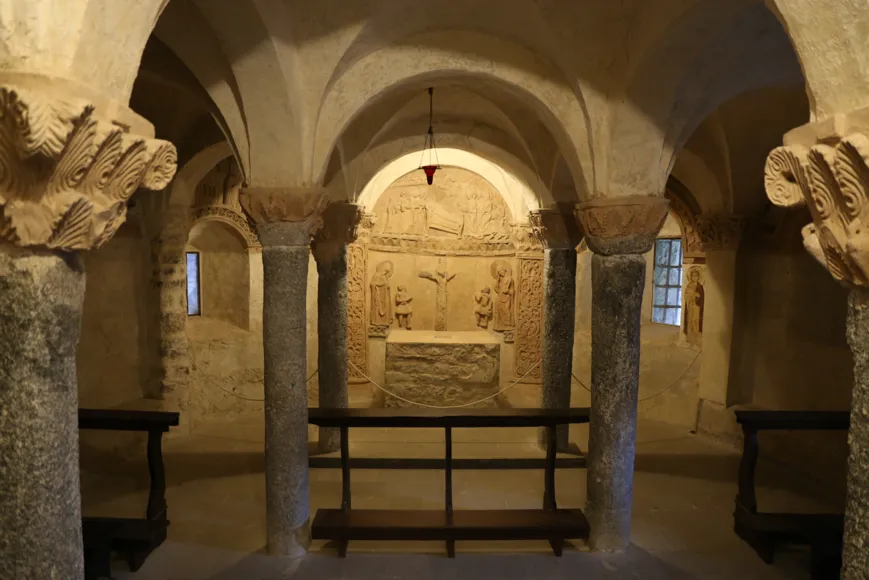
Niemals nur oberflächlich!
Zu Material, Technik und Ästhetik von Architekturoberfläche. Eine Einführung
SS 2021
“Certainly, St Benedict was adorned by a decoration which was illustrating a liturgical theme. And we can confidently state this, because of the traces of this remained, and because Christian thought has never allowed the mere research of beauty for the sake of its aesthetic enjoyment. Rather, Christians sought beautiful and persuasive forms to talk to believers. The house of God was intended to be made, not a Monument. On the contrary, today, churches are restored to be monuments, not to serve the worship of God. A mistaken and laical mentality that does not conform to the thinking of the Holy Church.”
Original: “Certamente il S. Benedetto é stato vestito a sua volta da una decorazione che illustrava un tema liturgico. E ció possiamo attestare con sicurezza perché ne rimangono le vestigia e perché il pensiero cristiano non ha mai ammesso la ricerca della pura bellezza per il godimento estetico ma ricercava forme belle e persuasive per parlare ai fedeli. Si faceva la casa di Dio e non il Monumento: ora invece si restaurano le chiese per farne monumenti, non perché abbiamo a servire il culto di Dio. Mentalità laica e sbagliata non conforme al pensiero della S. Chiesa.”
Giuseppe Polvara, 1942
Kurzbeschreibung
Der Kurs ist dreistufig konzipiert worden: (1. Schritt) Herstellungsverfahren und -techniken; (2. Schritt) Materialien, Schadensphänomene und Restaurierungstechniken und (3. Schritt) Konservierungs- und Restaurierungsprojekt.
Die Lehrveranstaltung wird dual mit Frontalvorträgen und Review-Meetings gestaltet, die sich um eine anwendungsbezogene Fallstudie drehen: Den Klosterkomplex von San Pietro al Monte in Civate.
(1. Schritt) Die beteiligten Dozenten werden je nach Fachkenntnis die verschiedenen Herstellungstechniken von Oberflächen vorstellen, angefangen vom Steinarbeiten über römischen Putz bis hin zu Freskomalerei und Terracottadekorationen. Die Studierenden sollen verschiedene Oberflächen in ihren ornamentalen Kompositionen und ästhetischen Merkmalen durch Bleistiftzeichnung (Entwurf nach Modellen) wiedergeben und gleichzeitig neue Lösungen für die fehlenden Steine der Außenflächen und der Heiligen Treppe konzipieren.
(2. Schritt) Kartierungen von Materialien und Restaurierungstechniken sollen mittels computergestützter Techniken (CAD) erfolgen. Diese werden sich auf die Fresken des Eingangs an der Rückseite konzentrieren.
(3. Schritt) Die Studierenden werden gebeten, ihre eigenen Ideen für die Wiederverwendungsstrategie der Fallstudie in Bezug auf (i) die Zugänglichkeit des Ortes und der umliegenden Naturparks sowie der bebauten Landschaft der historischen Stadt Civate zu liefern. Die Studierenden sollen einen Masterplan vorlegen, der ihre Konservierungs-Restaurierungsstrategie speziell für den Klosterkomplex von San Pietro al Monte – einschließlich der Ruinen des ehemaligen Klosters – darstellt. Dabei soll der Schwerpunkt auf nachhaltigen Tourismusmodellen liegen, damit Kultur an abgelegenen Orten erlebt werden kann. Eine detaillierte (ii) Sanierungsstrategie für die Neugestaltung der sakralen Räume mit Fokus auf den Hauptaltar und den Endonarthex ist ebenfalls zu erstellen.
| Vortragende/r | Roberta Fonti, Thomas Danzl |
| Mitwirkende/r | Jacopo Benedetti, Nadia Thalguter |
| Art/ Umfang | Projekt + Exkursion / 6 SWS, 9 ECTS |
| Semester | SS 2021 |
| Sprache | Englisch (Lehrmaterial auf Englisch, individuelle Review-Meetings auf Englisch) |
| Termine | Anlaufbesprechung 13.04.2021, 13:15 Jeden Dienstag 13:15 Exkursion nach MAILAND 20-23.04.2021 Abschlusspräsentation, 10.08.21 |
| Gastkritiker:innen | Pfarrer Umberto Bordoni |
| Download | Vorstellung des Kurses und des Fallbeispiels |
| Links | TUMonline moodle |
Weitere Informationen / Downloads
1. Der Begriff Architekturoberfläche in der Konservierung-Restaurierung
2. Richtlinien zum Erstellen von Handzeichnungen anhand von Abbildungen
3. Zeichenmaterialien und Tipps
4. Vorlage für das Zeichnen anhand von Fotos
5. Beispiel für das Erstellen von Handzeichnungen anhand von Fotos
6. Richtlinien für die Kartierung von Materialien und Schäden
7. Beispiel zu Orthofotos und Schadenskartierungen
