Ritus und Architektonisches Erbe
Die Erhaltung, Sanierung und Umnutzung von Kirchenbauten
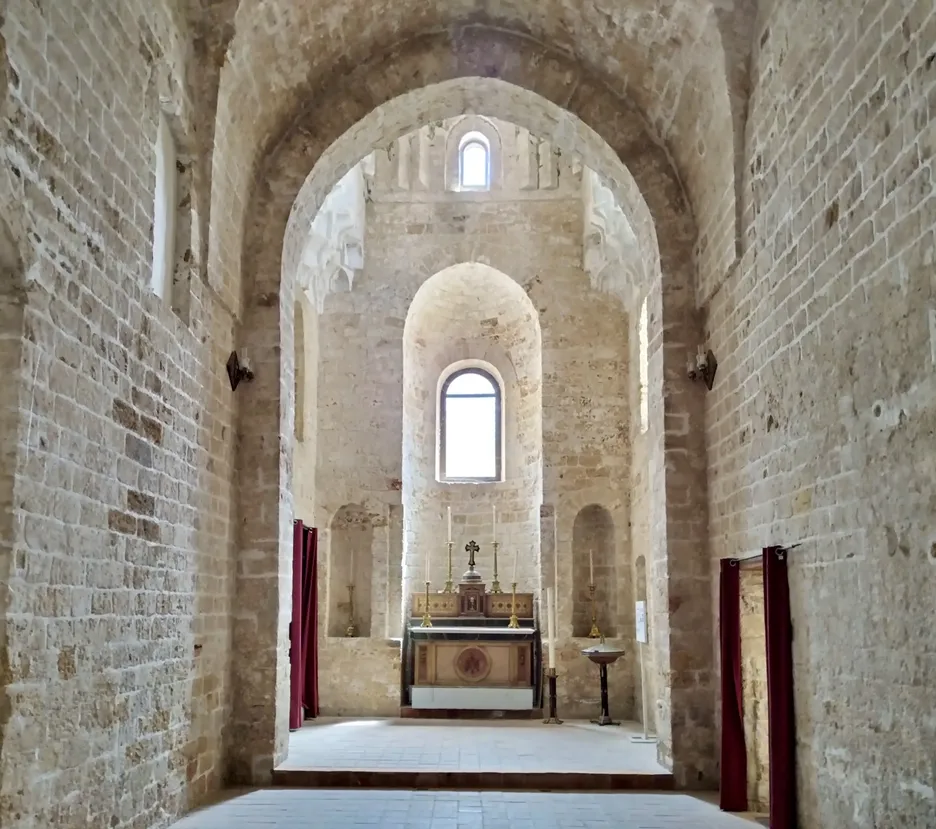
BLOCKSEMINAR - 1 WOCHE (22/04 - 26/04/2024)
Der Fall der UNESCO-Welterbestätte des arabisch-normannischen Palermo - 3 ECTS
+ EXKURSION (*) nach Palermo (Italien) 07-10/05
in Zusammenarbeit mit der Universität Palermo und Stiftung "Beato Angelico" in Mailand
(*) Die Exkursion ist keine Voraussetzung für den erfolgreichen Abschluss des Seminars.
Ein Gastkritiker wird am Ende des Seminars organisiert.
| Vortragende | Roberta Fonti |
| Art/ Umfang | Blockseminar + Exkursion / 3 SWS, 3 ECTS |
| Semester | SoSe 2024 |
| Sprache | Englisch |
| Termine | 22.04.- 26.04.2024 Exkursion zu den PALERMO 07.- 10.05.2024 |
| Links |
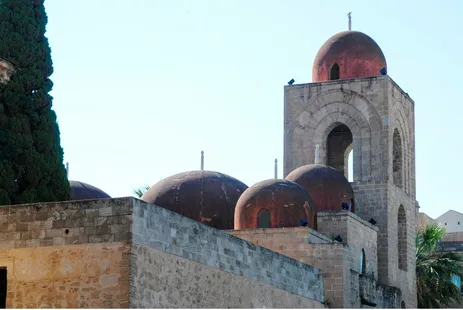
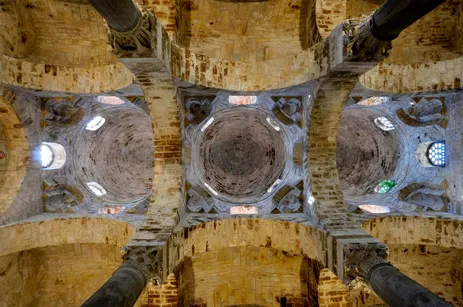
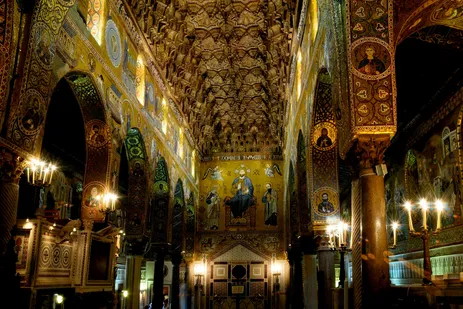
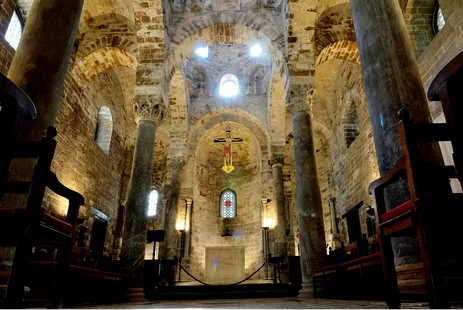
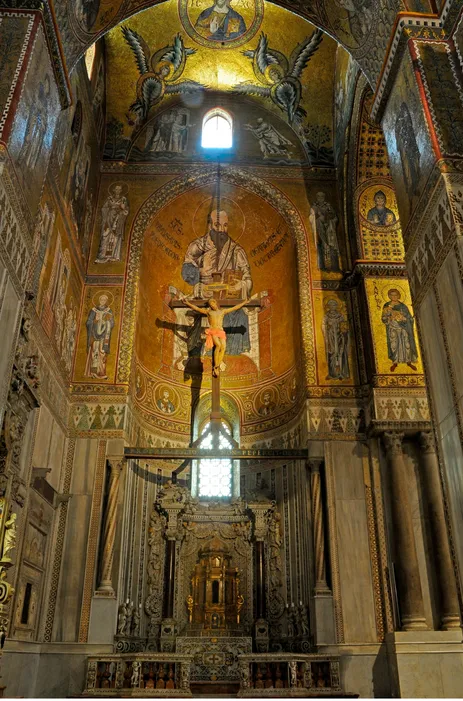
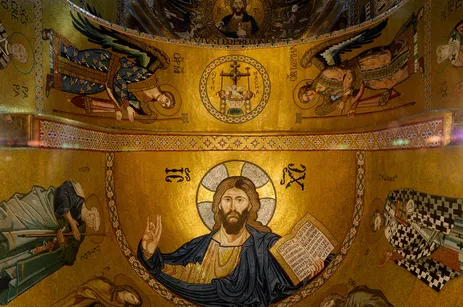
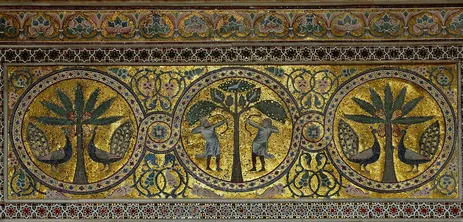
Ritus und Architektonisches Erbe
Die Erhaltung, Sanierung und Umnutzung von Kirchenbauten
SEMINAR BLOCK – 1 WEEK (30/05 - 03/06/2022)
The case of the Church of the Santissima Immacolata of Lipari - 3 ECTS
+ EXCURSION (*) to Aeolian Islands, Sicily (Italy) UNESCO-World Heritage site
18-22/06/2022 Lipari Castle
in collaboration with the Diocese of “Messina, Lipari and S. Luciano del Mela” and the Foundation “Beato Angelico” of Milan
Classes delivered in presence(**) and online
“Architecture, whether decorative or structural, is a creative act that is putting words of a specific ritual into practice. Here, the ritual is envisioned as a means to do things with these words that are written by using the language of Architecture.”
The design of churches has been of pivotal importance in the history of Architecture. For centuries, designers and artists measured themselves with the challenge of conceiving new architectural languages to represent the consciousness of an age that they alternatively characterized and in which societies recognized themselves through the magnificence of churches.
Then, establishing new frontiers in aesthetic conventions of societies to alter the common understanding of standards is one of the tasks that Architects are frequently called to fulfil. In this context, the redevelopment of cities, along with their iconic buildings is one of the most common outcomes. Especially, the redevelopment of churches plays a strong role in this process. This can change the history of a site and the way how history develops, along with the site, enhance a degraded area, revitalize or reactivate abandon ruins in our memories.
In this light, it is crucial to watch at our past for progressing in our present and reinventing the future.
Knowing the past, in this case means to understand historical churches and their characteristic features, which are bond to rituals and their architectural languages and forms in their symbolic meaning.
With similitude to written documents, it is, here, desired to read the genuine text of architectural works, whether modern or ancient, and documenting what of spurious and authentic is in there. Distinguishing the spurious from the authentic by giving equal dignity to all traces of times past is the big challenge that architects are asked to face here and will be trained for, all the while manipulating heritage to make this to survive and being transmitted to posterity.
Because of this, a great deal of attention will be paid to the practical implications on architecture of the Counterreformation of the Catholic Church, during Renaissance, and its reflection on Baroque Architecture (Council of Trent, 1545-1563) as well as the effects of the more recent Second Ecumenical Council of the Vatican (1962-65) on Religious Heritage.
Then, the issue of a misinterpretation of historic findings with respect to ritual redevelopment will also be illustrated by means of case studies, all the while understanding churches as a fragmented heritage in constant evolution.
Looking at churches as fragments of history in progress meaning to reconcile their historical recreations with new uses and the ritual needs of liturgical churches as well as their modern significance as objects of knowledge. In fact, nowadays, entire populations identify themselves with churches as iconic buildings in a broader idea of shared heritage.
Following successful completion of this module, students will be able to analyse the liturgical spaces of historical churches and clearly identifying the connection between Architecture and the Ritual that is taking place within its boundaries.
Then, architecture is here intended to be a creative act that is putting words of a specific ritual into practice. And the ritual is meant to be a means to do things with these words. Words that are chained in such a way to create “performative sentences” (*1) written using the language of architecture.
“Every architectural work, then, will identify a particular function, even if this is generalized: it may be house, temple, triumphal arch. But beyond this the concatenation of elements will establish a condition similar to that offered by a language: the elements will be distributed as architectural signs that, just like linguistic signs, may seem to consist of signifier and signified. […] Finally, as with a language we may perform analysis at various levels, from the grammatical to the syntactical, at the phonetic level as at the phonological level, so it would not be difficult to bring into architecture the possibility of similar analyses, taking into account of course the different materials that give form to linguistic expressions and to architectural ones." (Brandi, 1967)
Then, students will learn how architecture can transmit a message (*2) especially the one of rituals, which at times is bond to liturgical seasons (i.e. the colors of the liturgical year). And how this message can be encoded by individuals and communities.
“I take the term ”ritual” to denote the performance of more or less invariant sequences of formal acts and utterances not entirely encoded by the performers. This definition, being extremely terse, demands elaboration and discussion. Before discussing its specific features (performance, formality, invariance, inclusion of both acts and utterances, encoding by other than the performers) several general comments are in order.” (Rappaport, 1999)
Upon completion of this seminar block students will be able to recognize and clearly identify the different architectural elements and sites that are deemed to characterize the liturgical spaces and functions of a historical church. Then, students are expected to be able to remember the different liturgical configurations (i.e. presbytery, lateral chapels, narthex, iconostasis etc..) and applying these to the different case studies provided during the one-week seminar block.
Particularly, the implications of the Council of Trent (1545-1563) and of the Second Vatican Council (1962-65) are expected to be fully understood by students with respect to works of addition and the redevelopment of existing religious architectures.
Further, students will be able to evaluate the state of manipulation and redevelopment of churches. This critical assessment goes with a basic understanding of the interventions needed to preserve modern and historic architectural features while envisioning choices for novel solutions based on awareness.
Then, finally, we expect students to “conceive novel solutions”; for the open challenge of churches as touristic attractions, all the while complying with the basic needs for rituals and repurposing of spaces, along with their characteristic architectural features.
This seminar block will be delivered in a dual form of education and training where theoretical principles will be firstly taught while direct application of the teaching to case studies will be made to train students on the redevelopment of liturgical churches.
Specific case studies of existing churches will be provided to students. These are ranging from medieval to modern churches. The case of churches with respect to the Catholic Christian Ritual will be used as main illustrative examples.
Classes will, firstly, concentrate on the complex connection between Architecture and-Ritual.
Then, redevelopment strategies performed to a specific selection of case studies will be taught. A great deal of attention will be paid to strategies implemented over the last century concentrating on both used and abandoned churches.
Exercise on well-known cases of redevelopment of churches will be assigned to students.
This is aiming at complementing design with the crucial contribute of awareness (knowledge of the past).
Further, students will be asked to provide “novel ideas” for the redevelopment and/or repurposing of the assigned case study, all the while conceiving their own architectural language to address the ritual needs of the present (architecture as a "performative act").
Specific case studies will be either assigned to individuals or groups.
(*) Excursion is not compulsory for the successful completion of the Seminar.
(**) Location: Oettingenstraße 15, 80538 Munich
(*1) “What are we to call a sentence or an utterance of this type? I propose to call it a performative sentence or a performative utterance, or, for short, ‘a performative’. The term ‘performative’ will be used in a variety of cognate ways and constructions, much as the term ‘imperative’ is. The name is derived, of course, from ‘perform’, the usual verb with the noun ‘action’: it indicates that the issuing of the utterance is the performing of an action […]”;
(J.L. Austin (1962) How to do things with words. Oxford. p.6)
(*2) “[…] A language is defined as a tool of communication: and any semiotic system, even at a different level to language, is a system of communication, transmits a message. A code is formed on the basis of which a message is sent.”
(C. Brandi (1967) Struttura e Architettura. Accademia di San Luca. p.7)
This Seminar Block can be integrated by attending the Seminar “Staging Heritage for Future” where theoretical principles on preservation theories of the XIX and XX centuries are taught.
A guest critic / podium discussion will be organized at the end of the studio design.
| Vortragende | Roberta Fonti |
| Art/ Umfang | Blockseminar + Exkursion / 3 SWS, 3 ECTS |
| Semester | SoSe 2022 |
| Sprache | Englisch |
| Termine | 30.05.-03.06.2022 Exkursion zu den Liparischen Inseln 18.-22.06.2022 |
| Links | TUMonline moodle |
WS 2021/22
Fallbeispiel: Die Basilika des Heiligen Herzens von Christus, König der Welt, Arch. Marcello Piacentini
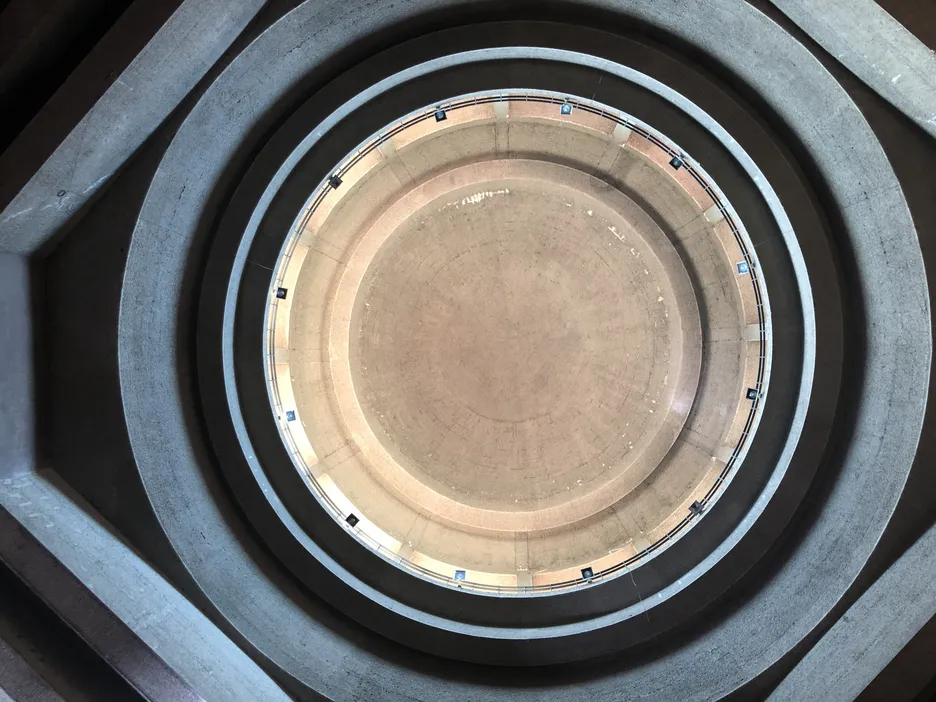
SS 2021
Fallbeispiel: Die Basilika von San Francesco in Arezzo mit dem Freskenzyklus von Piero della Francesca