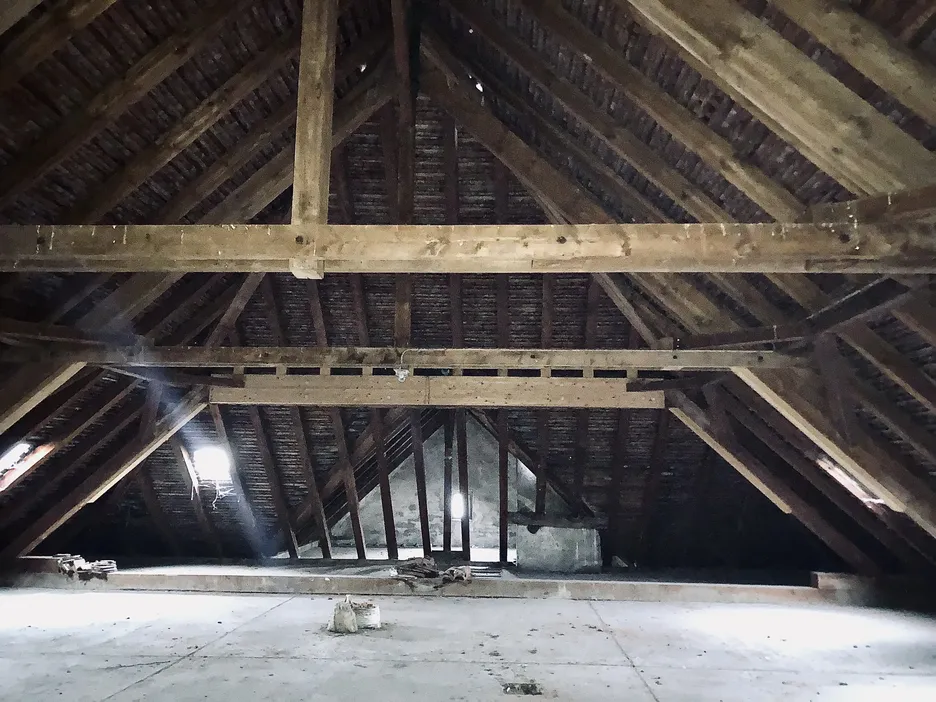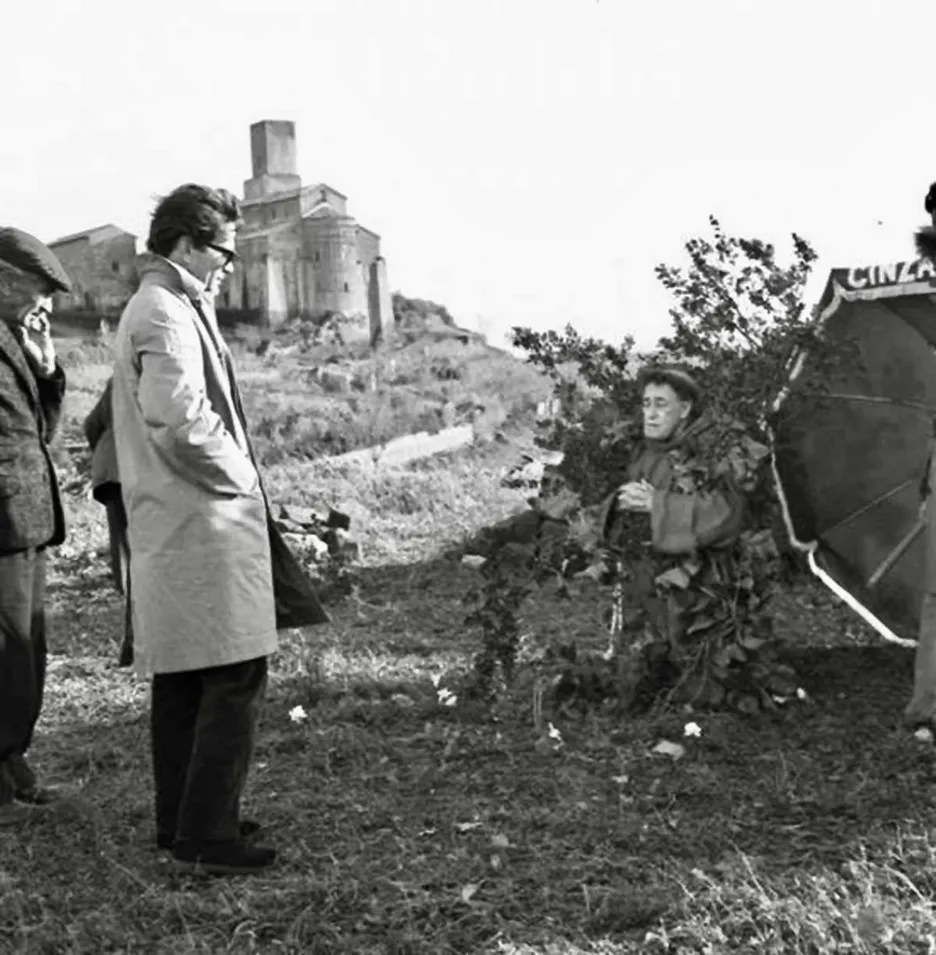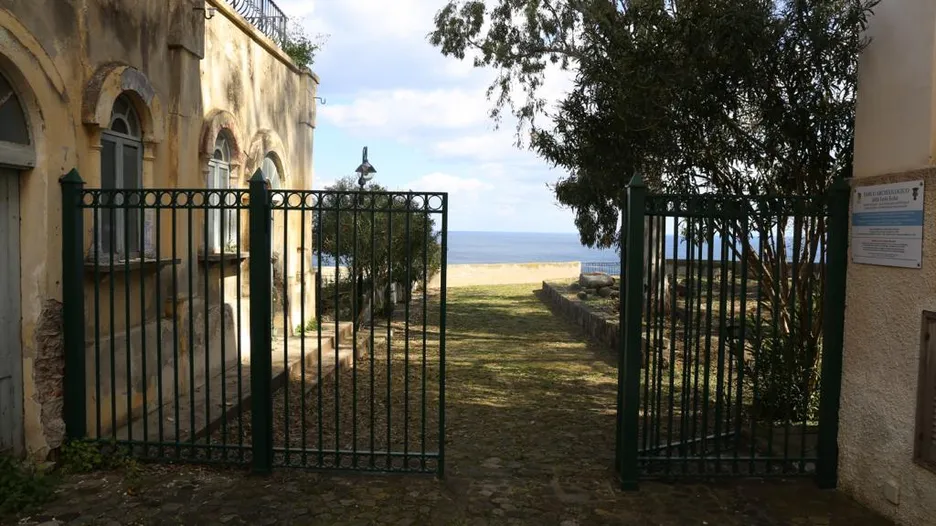The case of Citè du Havre (Canada, Montreal) and the legacy of EXPO ‘67
Habitat 67 & Art-museum Pavilion
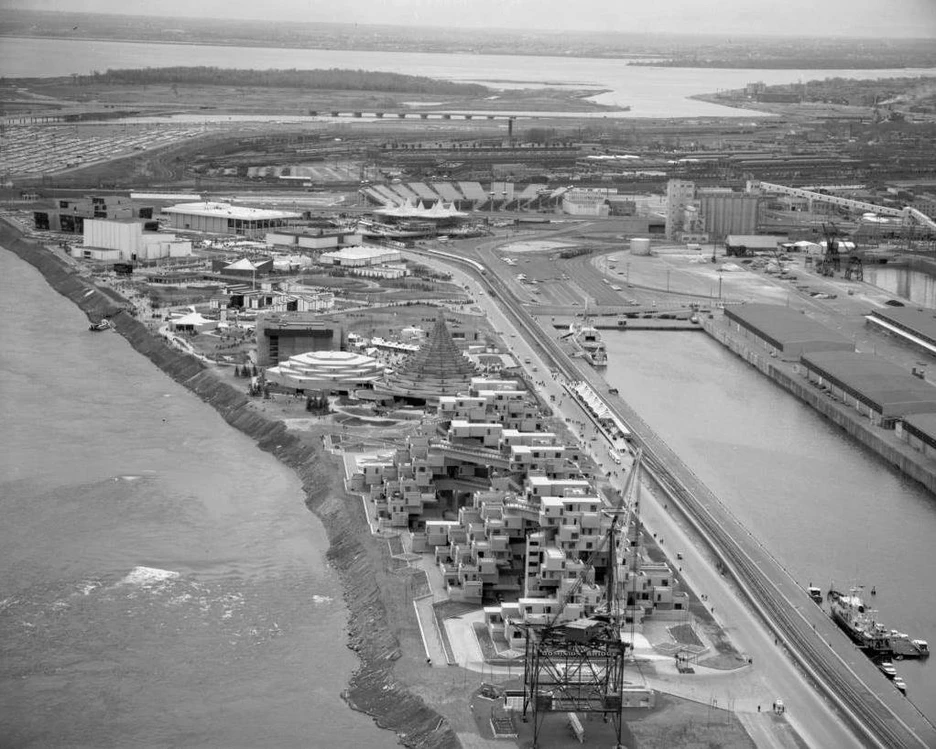
The Beauty of Architectural Surfaces
An introduction to technical aspects
WS 2025|26
Abstract
This course has been conceived with a three-step structure namely: (1st step) Manufacturing processes and techniques; (2nd step) Materials, Deterioration patterns and Restoration techniques and (3rd step) Conservation-Restoration Project of the case study.
Classes are designed in a dual form of frontal lectures and review meetings spinning around an applicative case study: Citè du Havre in Montreal | Expo 67
(1st step) According to expertise, the lecturers involved will introduce the different manufacturing techniques of surfaces starting from stone masonry to rendering. Students will be asked to reproduce different types of surfaces in their ornamental compositions and aesthetic features by pencil drawing (design from models), all the while conceiving novel solutions for missing parts and members in a state of advanced deterioration.
(2nd step) Mapping of materials and restoration techniques by means of computer-aided methods (CAD).
(3rd step) Student will be asked to provide us with their “own ideas” for the repurposing of Citè du Havre in Montreal.
| Lecturer/s | Roberta Fonti, Thomas Danzl |
| Activities will be conducted in cooperation with Canada Lands Company (Pierre-Marc Mongeau) the city of Munich (Elisabeth Merk) and ICOMOS Germany | |
| Type/ Credits | Project + Excursion / 8,52 SWS, 15 ECTS |
| Semester | WS 2025|26 |
| Language | English (learning materials in English, individual review meetings in English) |
| Dates | Kick off 15.10.2025, 13:30 - Room 2350 (0503.02.350) Every Wednesday 13:15 – 20:00 Excursion to Landshut (18.11 | in collaboration with the City of Landshut) and Berlin (19-21.11 | in collaboration with Proff. Jörg Haspel and Alexander Schwarz) Final Presentation 04.03.2026 |
| Guest Critic | |
| Download | General presentation of the course and the case study |
| Links | TUMonline Moodle |

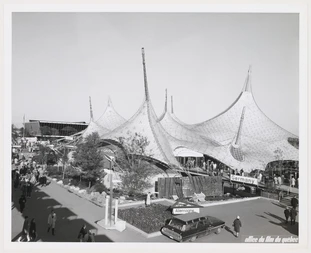
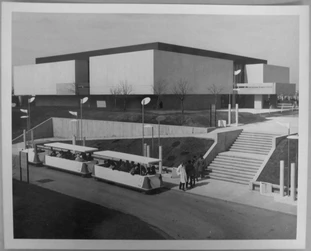
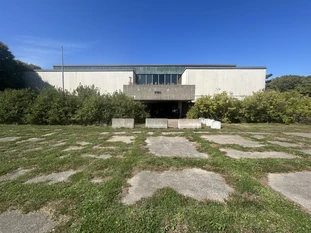
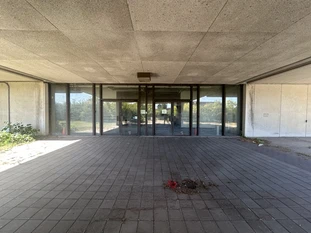
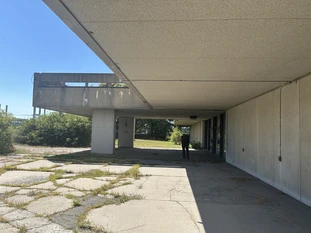
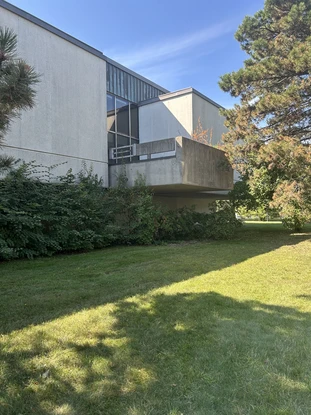
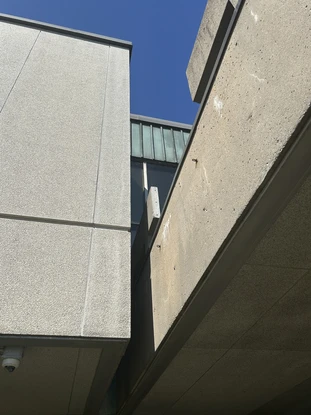
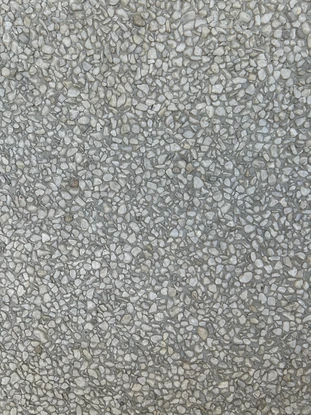
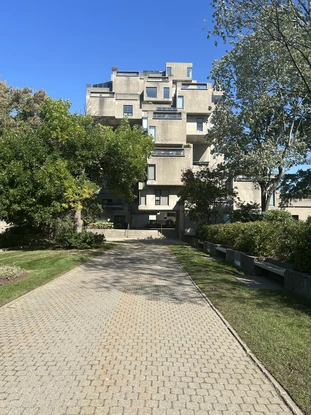

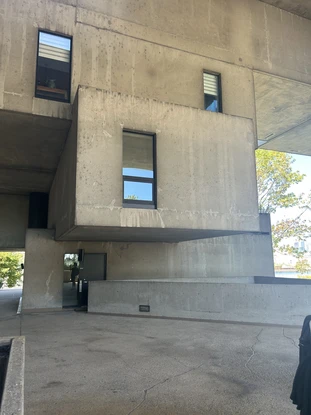
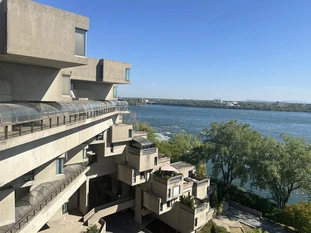
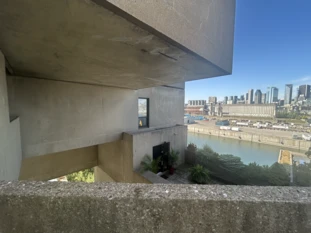
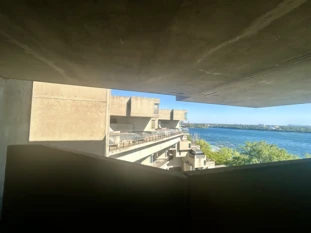
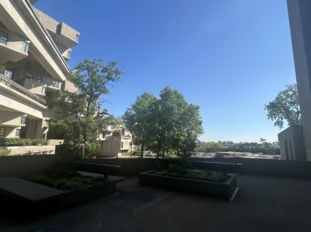
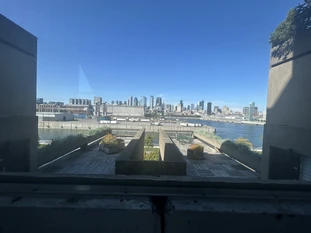
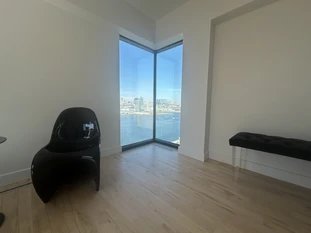
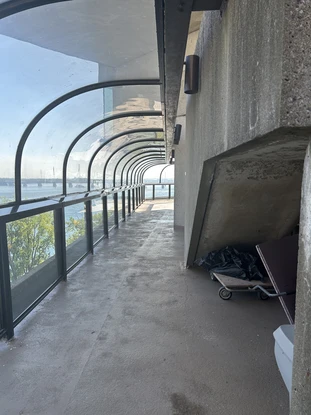
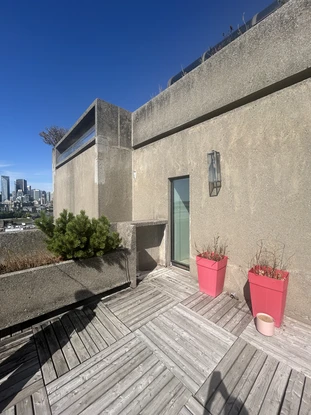
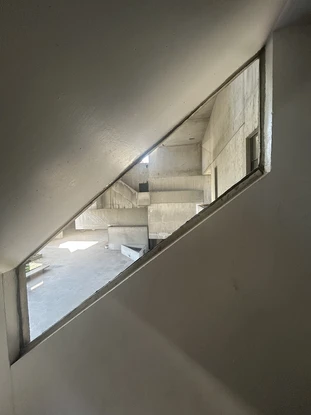
Further information / downloads
1. The use of the term architectural surface by conservator-restorers
2. Guidelines for the drawing from pictures
3. List of drawing materials and tips
4. Format for the drawing from pictures
5. Example for the drawing from pictures
6. Guidelines for mapping materials and degradation patterns
7. Example of orthophotos and degradation patterns
The case of the Archeological Park of Campi Flegrei (Italy) - Terme di Baia | The Roman Baths of Baia
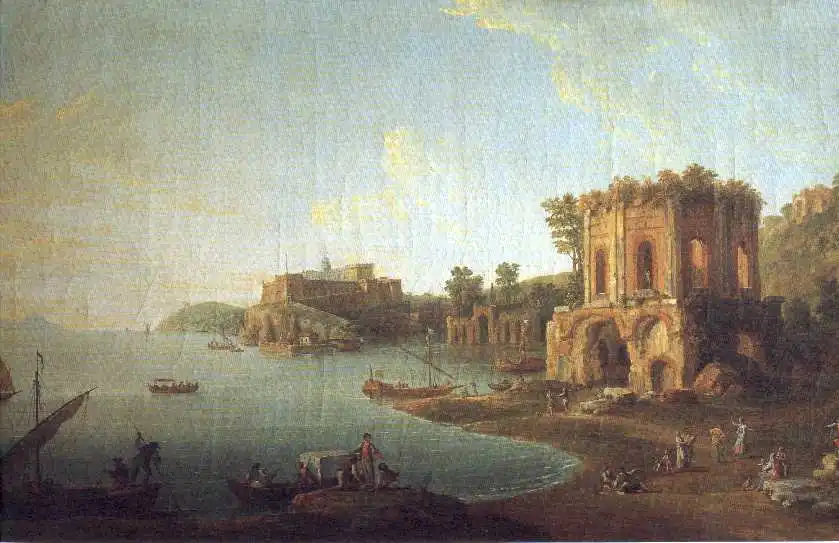
The Beauty of Architectural Surfaces
An introduction to technical aspects
SS 2025
Abstract
This course has been conceived with a three-step structure namely: (1st step) Manufacturing processes and techniques; (2nd step) Materials, Deterioration patterns and Restoration techniques and (3rd step) Conservation-Restoration Project of the case study.
Classes are designed in a dual form of frontal lectures and review meetings spinning around an applicative case study: – the Archaeological Remains of the Roman thermal baths of Ancient Baia.
(1st step) According to expertise, the lecturers involved will introduce the different manufacturing techniques of surfaces starting from opus quadratum to Roman rendering and fresco works. Students will be asked to reproduce different types of surfaces in their ornamental compositions and aesthetic features by pencil drawing (design from models), all the while conceiving novel solutions for the missing parts of remains and restoration works in a state of a remain.
(2nd step) Mapping of materials and restoration techniques by means of computer-aided methods (CAD). These will focus on either Roman fresco or stone works.
(3rd step) Student will be asked to provide us with their own ideas for the musealization of the site as well as the design of new infrastructures and pathways for the fruition of the site.
| Lecturer/s | Roberta Fonti, Thomas Danzl
|
| Activities will be conducted in cooperation with Design Studio Candela of Avellino & Parco Archeologico Campi Flegrei | |
| Type/ Credits | Project + Excursion / 8,52 SWS, 15 ECTS |
| Semester | SS 2025 |
| Language | English (learning materials in English, individual review meetings in English) |
| Dates | Kick off 23.04.2025, 13:30 - Room 0503.02.349 Every Wednesday 13:15 – 20:00 Excursion to Naples, 26-30.05 Final Presentation 30.07.2025 |
| Guest Critic | Prof. Arch. Renata Picone (University of Naples Federico II) Dr. Arch. Sara Iaccarino (University of Naples Federico II) |
| Download | General presentation of the course and the case study |
| Links | TUMonline Moodle |
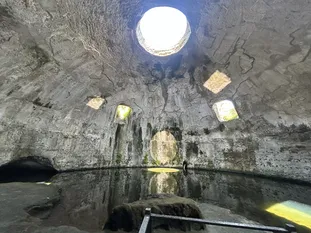


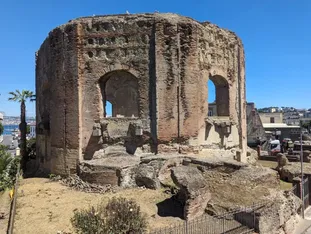
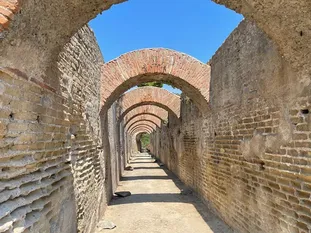
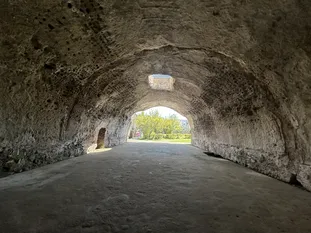
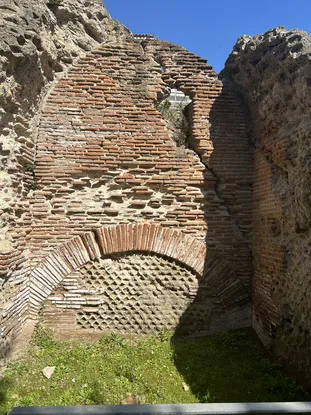
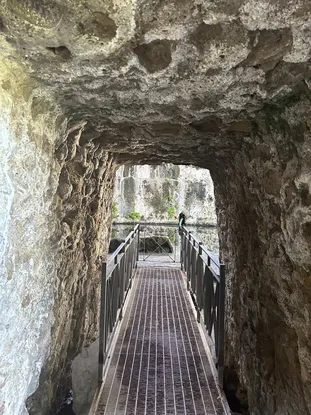
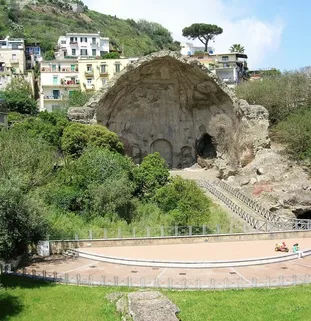
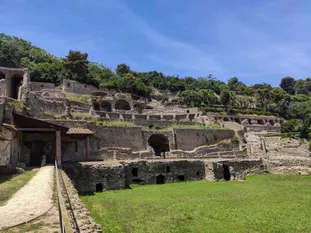
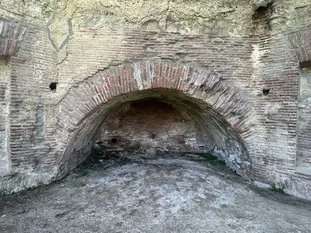
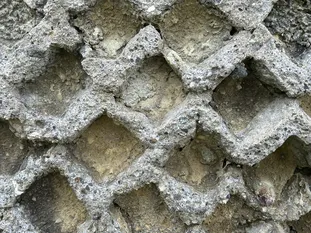
Further information / downloads
1. The use of the term architectural surface by conservator-restorers
2. Guidelines for the drawing from pictures
3. List of drawing materials and tips
4. Format for the drawing from pictures
5. Example for the drawing from pictures
6. Guidelines for mapping materials and degradation patterns
7. Example of orthophotos and degradation patterns
The case of the Lakeside Palace of Monrepos in Ludwigsburg | the House of Württemberg
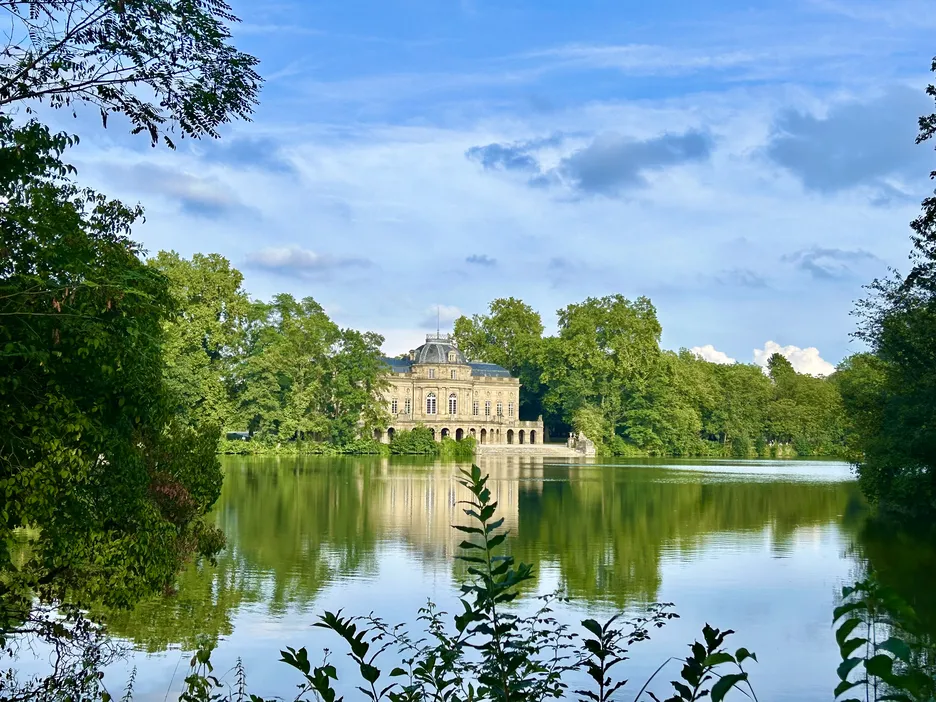
The Beauty of Architectural Surfaces
An introduction to technical aspects
WS 2024 |25
Abstract
This course has been conceived with a three-step structure namely: (1st step) Manufacturing processes and techniques; (2nd step) Materials, Deterioration patterns and Restoration techniques and (3rd step) Conservation-Restoration Project of the case study.
Classes are designed in a dual form of frontal lectures and review meetings spinning around an applicative case study: The Lakeside Palace of Monrepos of the House of Württemberg
(1st step) According to expertise, the lecturers involved will introduce the different manufacturing techniques of surfaces starting from stone masonry to rendering. Students will be asked to reproduce different types of surfaces in their ornamental compositions and aesthetic features by pencil drawing (design from models), all the while conceiving novel solutions for missing parts and members in a state of advanced deterioration.
(2nd step) Mapping of materials and restoration techniques by means of computer-aided methods (CAD). These will focus on brick works.
(3rd step) Student will be asked to provide us with their “own ideas” for the repurposing of the “the Lakeside Palace of Monrepos of the House of Württemberg” along with its architectural surfaces and surrounding garden.
| Lecturer/s | Roberta Fonti, Thomas Danzl |
| Activities will be conducted in cooperation with PD Dr.-Ing. habil. Christian Kayser and his design office Kayser+Böttges | Barthel+Maus in Munich | |
| Type/ Credits | Project + Excursion / 8,52 SWS, 15 ECTS |
| Semester | WS 2024|25 |
| Language | English (learning materials in German/English, individual review meetings in English) |
| Dates | Kick off 16.10.2024, 13:30 - Room 0503.02.349 Every Wednesday 13:15 – 20:00 Excursion to Ludwigsburg, 05-07.11 Final Presentation 26.02.2025 [NUS Students - 14.01.2025] |
| Guest Critic | PD Dr.-Ing. habil. Christian Kayser (Kayser+Böttges | Barthel+Maus) Prof. Arch. Alexander Schwarz (University of Stuttgart) |
| Download | General presentation of the course and the case study |
| Links | TUMonline Moodle |
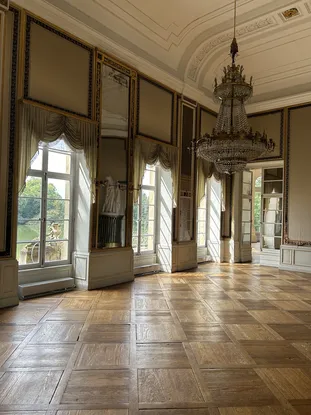
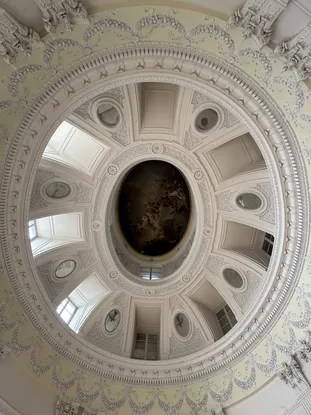
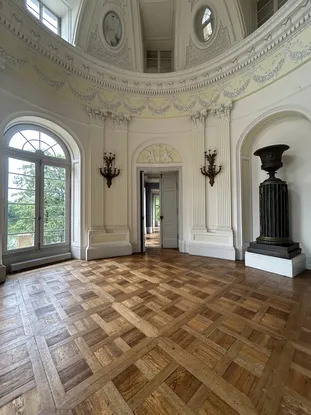
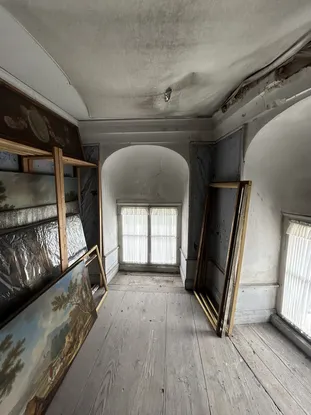
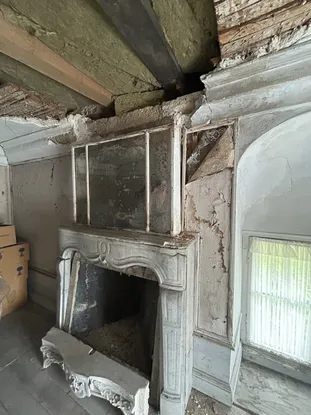
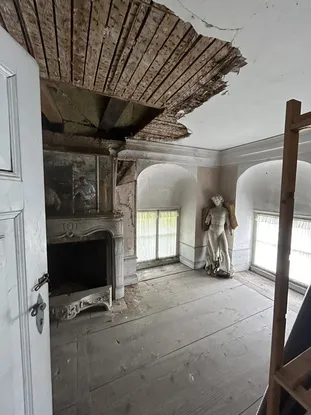
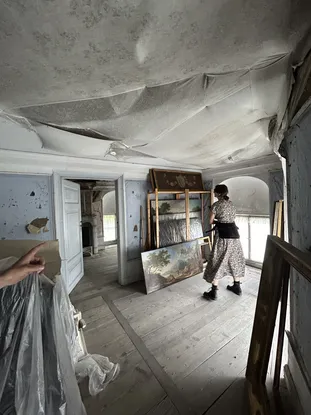
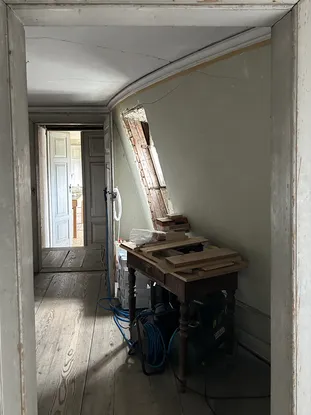
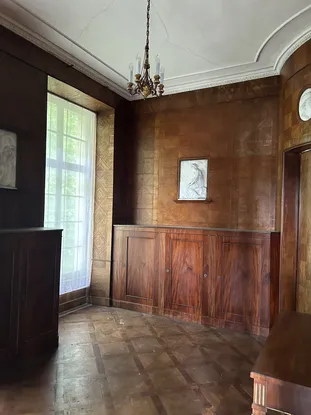
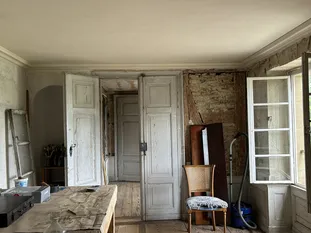
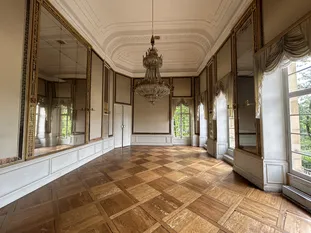
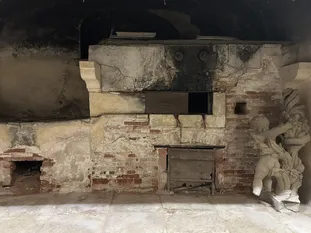
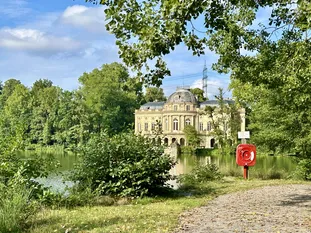
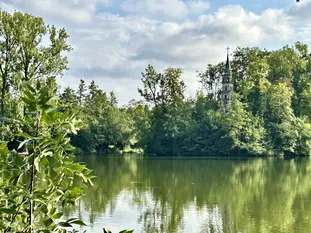
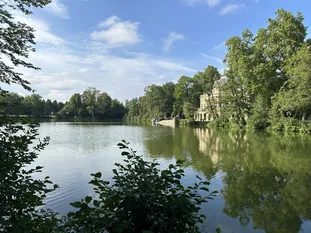
Further information / downloads
1. The use of the term architectural surface by conservator-restorers
2. Guidelines for the drawing from pictures
3. List of drawing materials and tips
4. Format for the drawing from pictures
5. Example for the drawing from pictures
6. Guidelines for mapping materials and degradation patterns
7. Example of orthophotos and degradation patterns
The case of the World Heritage Site Arab-Norman Palermo, Sicily (Italy) - LA ZISA
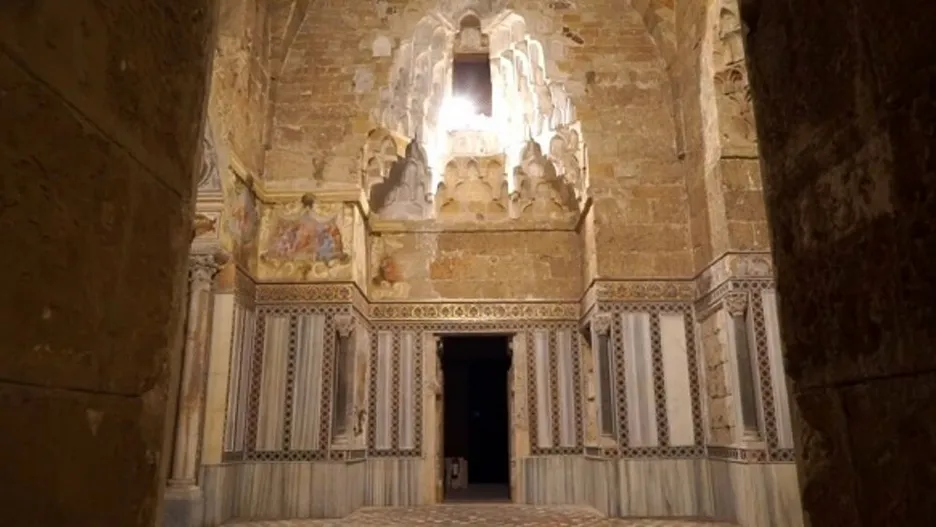
The Beauty of Architectural Surfaces
An introduction to technical aspects
SS 2024
Abstract
The course has been conceived with a three-step structure namely: (1st step) Manufacturing processes and techniques; (2nd step) Materials, Degradation patterns and Restoration techniques and (3rd step) Conservation-Restoration Project. Classes are designed in a dual form of frontal lectures and review meetings spinning around an applicative case study: LA ZISA of Palermo (Italy) By the following a detailed description of the different steps:
(1st step) According to expertise, the lecturers involved will introduce the different manufacturing techniques of surfaces concentrating on stone works. Students will be asked to reproduce the different types of surfaces in their ornamental compositions and aesthetic features by pencil drawing (design from models).
(2nd step) Mapping of materials and restoration techniques by means of computer-aided methods.
(3rd step) Student will be asked to provide us with their “own ideas” for the use of LA ZISA regarded into a much broader concept of fruition of the site as an UNESCO property and with respect to its surrounding.
| Lecturer/s | Roberta Fonti, Thomas Danzl |
| In Collaboration with with the Design Studio in "Restauro" at the University of Palermo, Prof. Massimo Ventimiglia. | |
| Type/ Credits | Project + Excursion / 8,52 SWS, 15 ECTS |
| Semester | SS 2024 |
| Language | English (learning materials in German/English, individual review meetings in English) |
| Dates | Kick off 17.04.2024, 13:30 - Room 0503.02.349 Every Wednesday 13:15 – 20:00 Excursion to Palermo, 07-10.05 Final Presentation 31.07.2024 |
| Guest Critic | Prof. Arch. Massimo Ventimiglia, University of Palermo |
| Download | General presentation of the course and the case study |
| Links | TUMonline Moodle |
Further information / downloads
1. The use of the term architectural surface by conservator-restorers
2. Guidelines for the drawing from pictures
3. List of drawing materials and tips
4. Format for the drawing from pictures
5. Example for the drawing from pictures
6. Guidelines for mapping materials and degradation patterns
7. Example of orthophotos and degradation patterns
The case of the historic Munich slaughterhouse. The Viehmarkt Bank
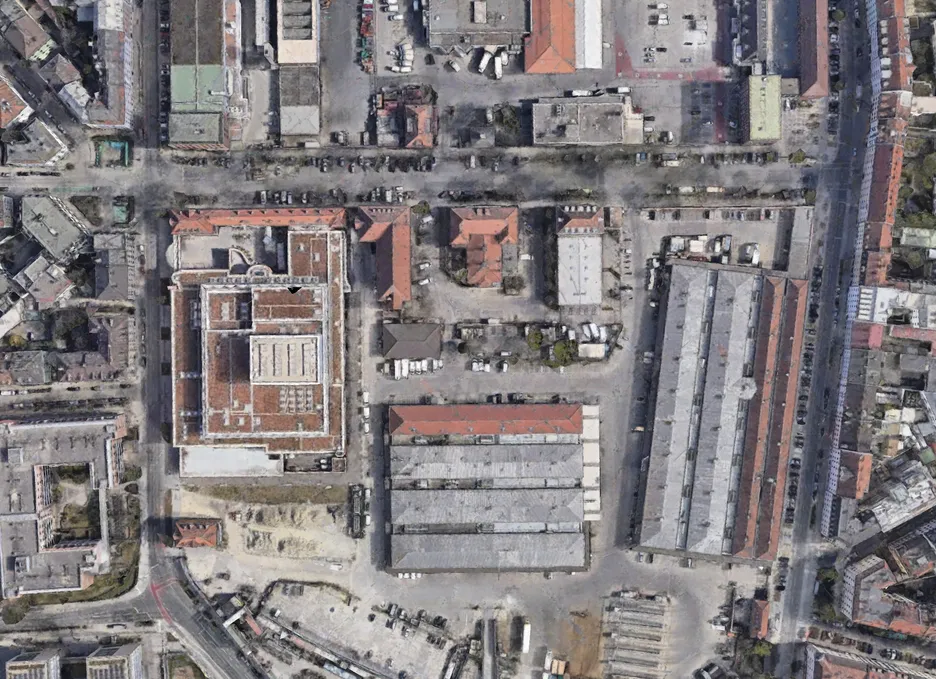
The Beauty of Architectural Surfaces
An introduction to technical aspects
WS 2023|24
Abstract
The MA Project "The Beauty of Architectural Surfaces. An introduction to historical and technical aspects" is aiming at providing students with basic knowledge of the different manufacturing processes especially for the execution of architectural surfaces from Ancient times to Modern Eras.
The different styles in plastering will be taught and their importance with respect to political and iconographic aspects will be stressed. Degradation patterns and restoration techniques especially for architectural surfaces will be illustrated.
Deterioration patterns due to erosion, discolorations and deposit will be highlighted focusing on differences between colors, staining and patina stressing the idea of natural Patina as a value as well as the concept of patination in restoration.
Classes are designed in a dual form of frontal lectures and review meetings, spinning around the following applicative case study: the historic Munich slaughterhouse, along with its historic surrounding area.
(Step 1) The different manufacturing techniques of architectural surfaces starting from natural stoneworks to historic rendering techniques will be taught. Students will be asked to reproduce different types of surfaces in their ornamental compositions and aesthetic features by pencil drawing (design from models).
(Step 2) Further, upon successful completion of this module, students will be able to evaluate the state of conservation of historical architectural surfaces, along with their specific deterioration pathologies. This goes with a basic understanding of interventions needed to preserve surfaces while envisioning architectural choices based on awareness.
(Step 3) Here, student will be asked to provide their “own ideas” for the repurposing of the “Viehmarkt Bank” at the historic Munich slaughterhouse, along with its architectural surfaces and surronding areas.
| Lecturer/s | Roberta Fonti, Thomas Danzl |
| In Collaboration with Prof. Elisabeth Merk, TUM | |
| Type/ Credits | Project + Excursion / 8,52 SWS, 15 ECTS |
| Semester | WS 2023|24 |
| Language | English (learning materials in German/English, individual review meetings in English) |
| Dates | Kick off 18.10.2023, 13:30 - Room 0503.02.349 Every Wednesday 13:15 – 20:00 Excursion to Naples, 07-10.11 Final Presentation 06.03.2024 |
| Guest Critic | Prof. Arch. Alexander Schwarz (University of Stuttgart) Prof. Arch. Elisabeth Merk (TUM) |
| Downloads | General presentation of the course and the case study |
| Links | TUMonline Moodle |
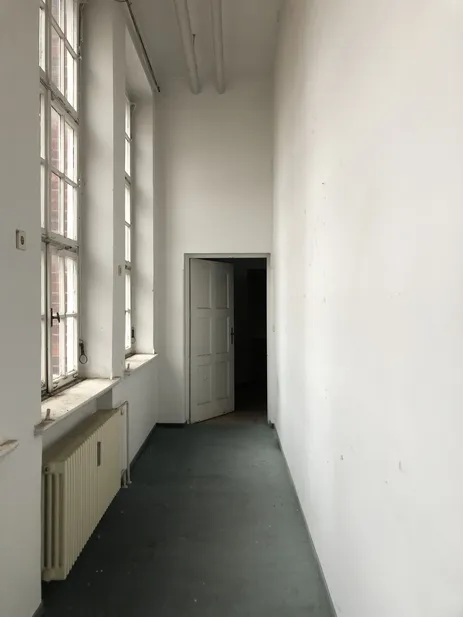
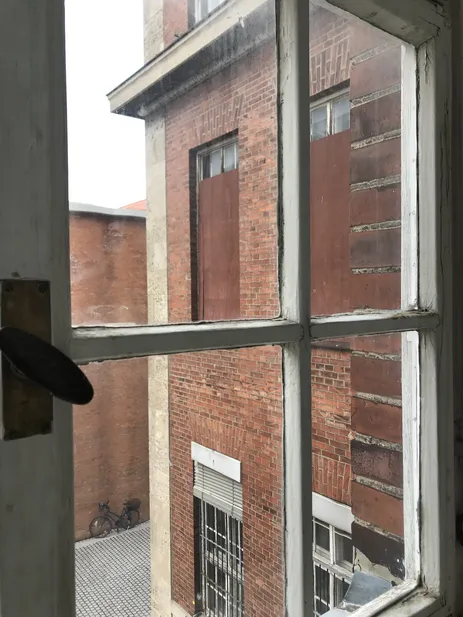
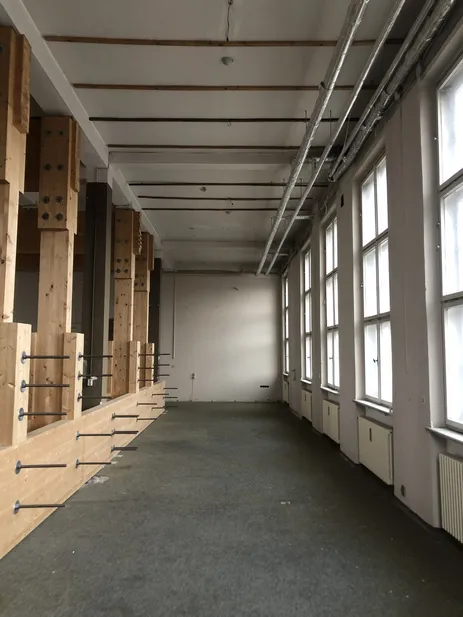
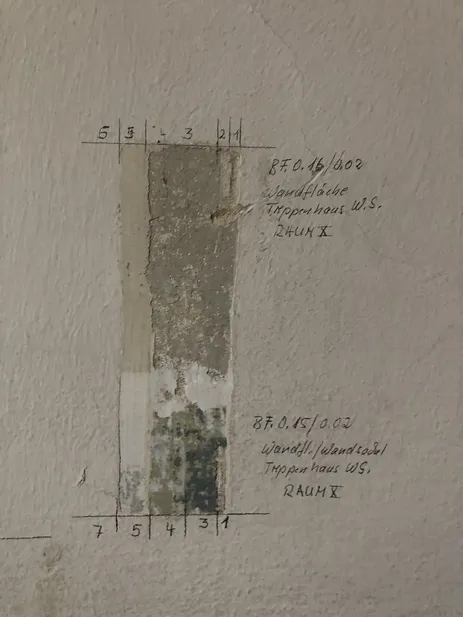
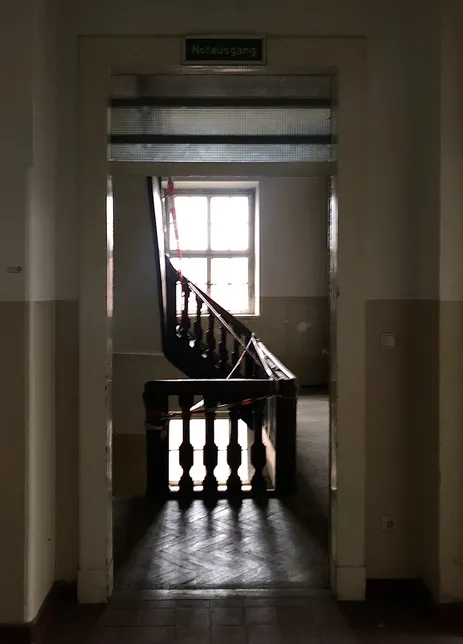
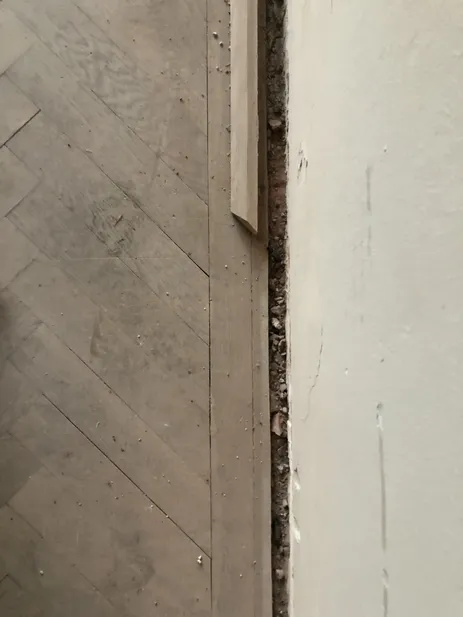
Further information / downloads
1. The use of the term architectural surface by conservator-restorers
2. Guidelines for the drawing from pictures
3. List of drawing materials and tips
4. Format for the drawing from pictures
5. Example for the drawing from pictures
6. Guidelines for mapping materials and degradation patterns
7. Example of orthophotos and degradation patterns
CHIESE CHIUSE - The case of the Church of Santa Maria Maggiore, Viterbo (Italy)
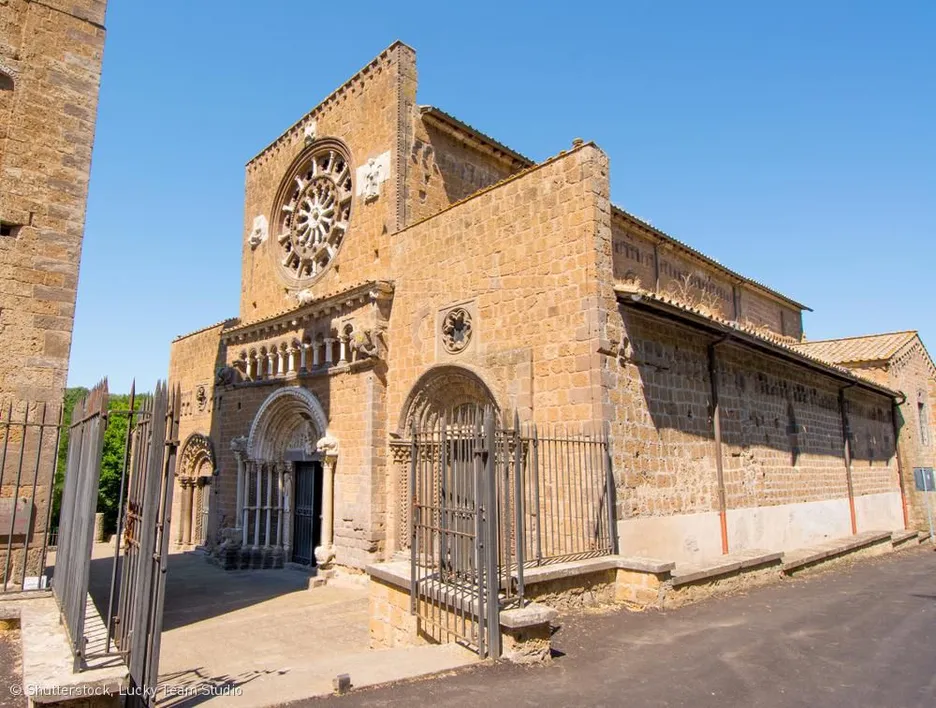
The Beauty of Architectural Surfaces
An introduction to technical aspects
SS 2023
Abstract
The MA Project "The Beauty of Architectural Surfaces. An introduction to historical and technical aspects" is aiming at providing students with basic knowledge of the different manufacturing processes especially for the execution of architectural surfaces from Ancient times to Modern Eras.
The different styles in plastering will be taught and their importance with respect to political and iconographic aspects will be stressed. Degradation patterns and restoration techniques especially for architectural surfaces will be illustrated.
Deterioration patterns due to erosion, discolorations and deposit will be highlighted focusing on differences between colors, staining and patina stressing the idea of natural Patina as a value as well as the concept of patination in restoration.
Classes are designed in a dual form of frontal lectures and review meetings, spinning around the following applicative case study: the “ Romanesque Church of Santa Maria Maggiore in Tuscania, Viterbo (Italy).
(Step 1) The different manufacturing techniques of architectural surfaces starting from natural stoneworks to outstanding wall paintings will be taught. Students will be asked to reproduce different types of surfaces in their ornamental compositions and aesthetic features by pencil drawing (design from models).
(Step 2) Further, upon successful completion of this module, students will be able to evaluate the state of conservation of historical architectural surfaces, along with their specific deterioration pathologies. This goes with a basic understanding of interventions needed to preserve surfaces while envisioning choices for solutions based on awareness. Particular, the reworking and manipulation of historical surfaces dated back to the 20th and 21st century will be illustrated concentrating on the following conservation and restoration works: post-WWII and post-1970s Earthquakes.
(Step 3) the topic of “Chiese Chiuse” – Churches with closed doors has been chosen as an overall topic to deal with. Then, the subject of heritage buildings charged with iconic, social or political meaning and in a state of neglect will be deeply debated. The example of the “the Romanesque Church of Santa Maria Maggiore in Tuscania will be used as an outstanding illustrative case study.
A great deal of attention will be paid to the practical implications on architecture of the Counterreformation of the Catholic Church, during Renaissance, and its reflection on Baroque Architecture (Council of Trent, 1545-1563) as well as the effects of the more recent Second Ecumenical Council of the Vatican (1962-65) on Religious Heritage.
Then, the issue of a misinterpretation of historic findings with respect to ritual redevelopment will also be illustrated by means of case studies, all the while understanding churches as a fragmented heritage in constant evolution.
Looking at churches as fragments of history in progress meaning to reconcile their historical recreations with new uses and the ritual needs of liturgical churches as well as their modern significance as objects of knowledge.
Then, a study of possible repurposing strategies so to open the church to a larger public will be conducted. The challenge of repurposing churches so to meet the contemporary needs of societies will be deeply debated and explored beyond its use as a turistic attraction and a museum piece.
| Lecturer/s | Roberta Fonti, Thomas Danzl |
| In collaboration with Gianmarco De Felice, University of Rome, RomaTre | Guest professor TUM | |
| Type/ Credits | Project + Excursion / 8,52 SWS, 15 ECTS |
| Semester | SS 2023 |
| Language | English (learning materials in German/English, individual review meetings in English) |
| Dates | Kick off 19.04.2023, 13:30 - Room 0503.02.349 Every Wednesday 13:15 – 20:00 Excursion to Tuscania, 25-27.05 Final Presentation 09.08.2023 |
| Guest Critic | Gianmarco De Felice, University of Rome, RomaTre |
| Download | General presentation of the course and the case study |
| Links | TUMonline Moodle |
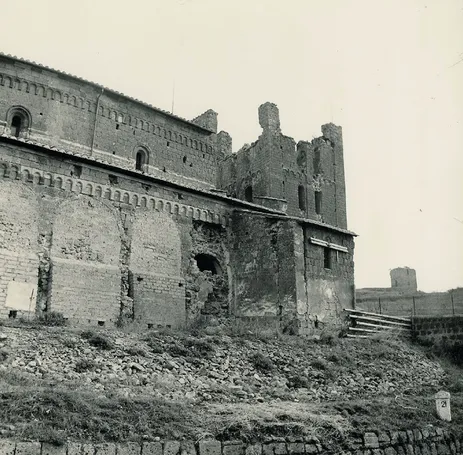
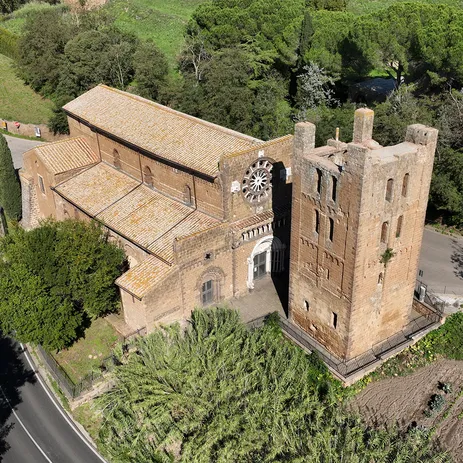
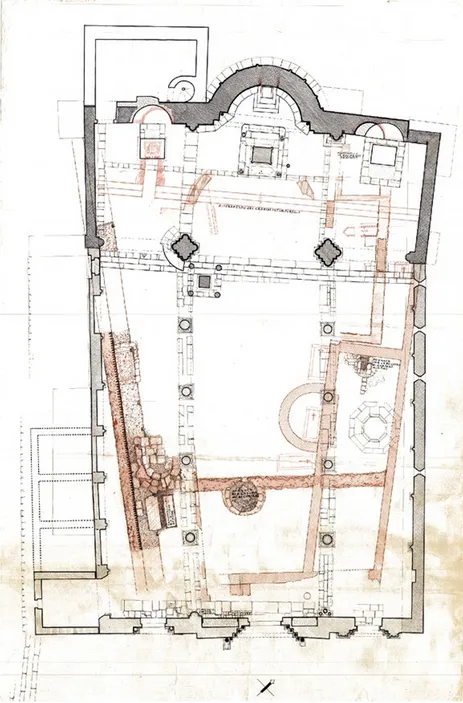
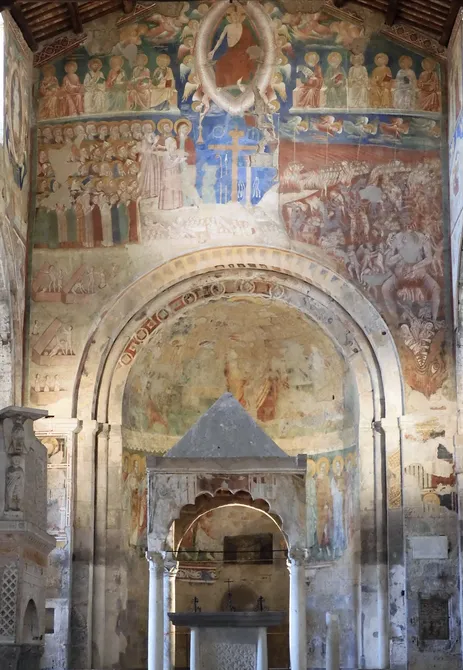
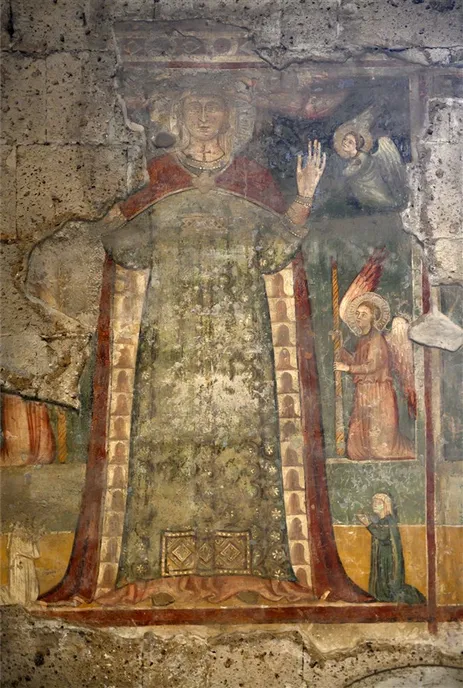
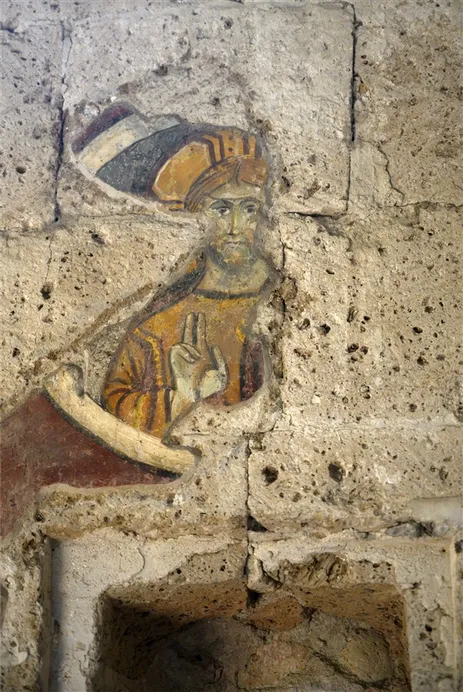
Further information / downloads
1. The use of the term architectural surface by conservator-restorers
2. Guidelines for the drawing from pictures
3. List of drawing materials and tips
4. Format for the drawing from pictures
5. Example for the drawing from pictures
6. Guidelines for mapping materials and degradation patterns
7. Example of orthophotos and degradation patterns
The case of the "Palazzo Mostra della Agricoltura e Bonifica" by Arch. Giuseppe Samoná at E.U.R. District in Rome
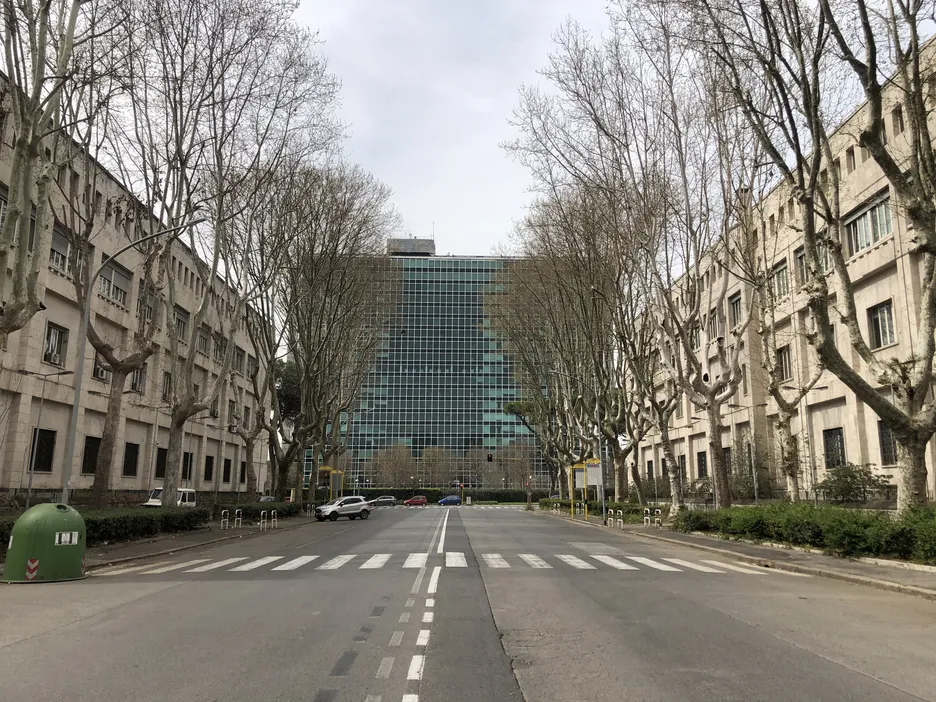
The Beauty of Architectural Surfaces
An introduction to technical aspects
WS 2022|23
Abstract
The course has been conceived with a three-step structure namely: (1st step) Manufacturing processes and techniques; (2nd step) Materials, Deterioration patterns and Restoration techniques and (3rd step) Conservation-Restoration Project.
Classes are designed in a dual form of frontal lectures and review meetings spinning around an applicative case study: "Palazzo Mostra della Agricoltura e Bonifica" by Arch. Giuseppe Samoná at E.U.R. District in Rome. An excursion to visit the building, and the District as a whole, has been planned. This will be held in December.
(1st step) According to expertise, the lecturers involved will introduce the different manufacturing techniques of surfaces starting from Roman rendering to modern plaster and claddings, without overlooking mosaics and wall paintings Students will be asked to reproduce different types of surfaces in their ornamental compositions and aesthetic features by pencil drawing (design from models), and all the while conceiving novel solutions for the missing stone decorative apparatus.
(2nd step) Mapping of materials and degradation patterns is expected to be delivered by comply with international standards and guidelines (i.e. ICOMOS-ISCS: and NorMal – 1/88) and by means of computer-aided techniques (CAD). These will focus on the marble cladding of the main façade.
(3rd step) Students will be asked to deliver a Conservation-Restoration strategy especially for the repurposing of the "Palazzo Mostra della Agricoltura e Bonifica" and their architectural surfaces.
| Lecturer/s | Roberta Fonti, Thomas Danzl |
| In collaboration with Arch. Arch. Francesco Innamorati, E.U.R. Spa. | |
| Type/ Credits | Project + Excursion / 8.52 SWS, 15 ECTS |
| Semester | WS 2022|23 |
| Language | English (learning materials in German/English, individual review meetings in English) |
| Dates | Kick off 19.10.2022, 13:15 Every Wednesday 13:15 - Room 0503.02.349 Excursion to Rome - E.U.R. District (E42) Aeolian Islands (Sicily) 13-17.12 Final Presentation 08.03.2023. |
| Guest Critic | Prof. Arch. Paolo Carlotti, , University of Rome, La Sapienza Arch. Francesco Innamorati, E.U.R. Spa. |
| Download | General presentation of the course and the case study |
| Links | TUMonline Moodle |
Further information / downloads
1. The use of the term architectural surface by conservator-restorers
2. Guidelines for the drawing from pictures
3. List of drawing materials and tips
4. Format for the drawing from pictures
5. Example for the drawing from pictures
6. Guidelines for mapping materials and degradation patterns
7. Example of orthophotos and degradation patterns
SS 2022
- "Dear Exile
- As if they were blue they rise tonight
- from the sea at the bottom of the horizon.
- Lying on the tepid
- black sand I listen to the fishermen
- talking softly about the new spring moon,
- and drawing happy auspices from the colour of the air.
- The green lunar dawn
- invades me, and in my heart every regret drowns.
- Lightly the wave quivers beside me
- and speaks sweetly in my ear.
- Exile is dear to me now,
- these high cliffs and yellow
- banks of sulphur and brooms are dear to me now: and only
- this deserted sea
- sometimes hears me murmur words
- where no tears tremble, but a secret
- happy laughter that pains my heart."
Curzio Malaparte, Lipari, April the 28th 1934
Abstract
The course has been conceived with a three-step structure namely: (1st step) Manufacturing processes and techniques; (2nd step) Materials, Degradation patterns and Restoration techniques and (3rd step) Conservation-Restoration Project.
Classes are designed in a dual form of frontal lectures and review meetings spinning around an applicative case study: the Acropolis of Lipari in the World Heritage Site of Aeolian Islands. By the following a detailed description of the different steps:
(1st step) According to expertise, the lecturers involved will introduce the different manufacturing techniques of surfaces starting from Roman rendering to modern plaster and stucco work, without overlooking floorings. Students will be asked to reproduce the different types of surfaces in their ornamental compositions and aesthetic features by pencil drawing (design from models).
(2nd step) Mapping of materials and restoration techniques by means of computer-aided methods.
(3rd step) Students will be asked to design novel solutions especially for (i.) the courtyard of the former prison, (ii.) the actual seminar room and library, (iii.) the warehouse of the archeological museum, (iv.) the small exhibition rooms, (v.) the hidden walks of the counter façade, along with its garden facing the sea and staging archeological findings. Further, individual solutions for the architectural surfaces will be researched as well as a global solution for the deconsecrated church facing the former prison
| Lecturer/s | Roberta Fonti, Thomas Danzl |
| Collaborator/s | Nadia Thalguter |
In collaboration with Arch. Arch. Rosario Villardi, Parco Archeologico delle Isole Eolie, MiBAC, and Regione Sicilia, Assessorato dei Beni Culturali With the contribute of Dr. Arch. Daniel Talesnik (TUM) | |
| Type/ Credits | Project + Excursion / 8.52 SWS, 15 ECTS |
| Semester | SS 2022 |
| Language | English (learning materials in German/English, individual review meetings in English) |
| Dates | Kick off 27.04.2022, 13:15 Every Wednesday 13:15 Excursion to Aeolian Islands (Sicily) 18-22.06 Final Presentation 03.08. |
| Guest Critic | Arch. Rosario Villardi, MiBAC superintendent, Archeological Park, Acropolis of Lipari |
| Download | General presentation of the course and the case study |
| Links | TUMonline Moodle |
Further information / downloads
1. The use of the term architectural surface by conservator-restorers
2. Guidelines for the drawing from pictures
3. List of drawing materials and tips
4. Format for the drawing from pictures
5. Example for the drawing from pictures
6. Guidelines for mapping materials and degradation patterns
7. Example of orthophotos and degradation patterns
The case of the "Palazzo Ristorante" by Arch. Ettore Rossi at E.U.R. District in Rome
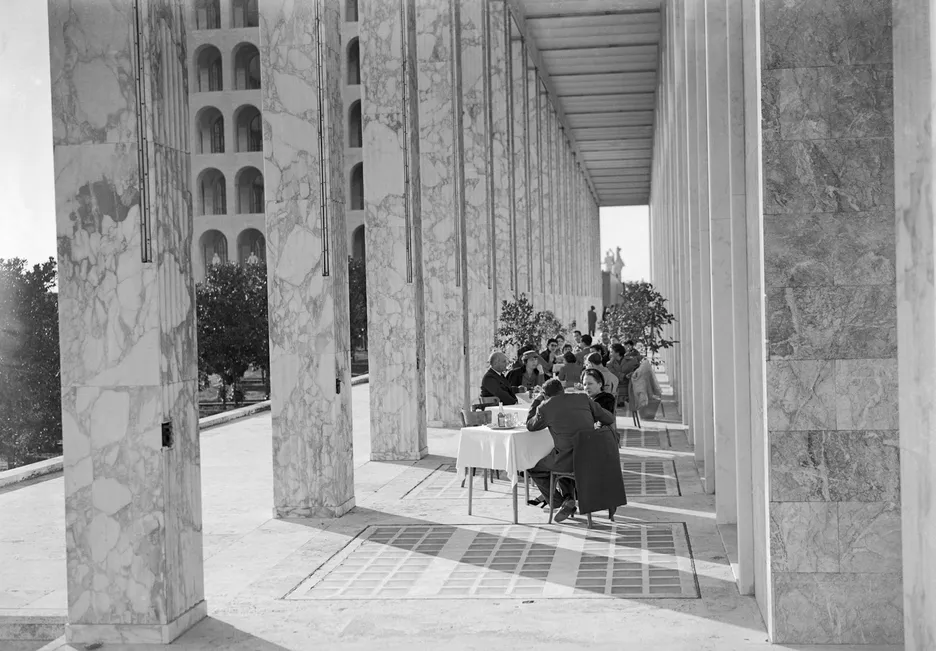
The Beauty of Architectural Surfaces
An introduction to technical aspects
WS 2021|22
Abstract
The course has been conceived with a three-step structure namely: (1st step) Manufacturing processes and techniques; (2nd step) Materials, Deterioration patterns and Restoration techniques and (3rd step) Conservation-Restoration Project.
Classes are designed in a dual form of frontal lectures and review meetings spinning around an applicative case study: "Palazzo Ristorante" by Arch. Ettore Rossi at E.U.R. District in Rome. An excursion to visit the building, and the District as a whole, has been planned. This will be held in December. Here, students will be asked to perform a photographic survey and exercise on the different types of surfaces and ornamental compositions by pencil drawing (Disegno dal Vero).
(1st step) According to expertise, the lecturers involved will introduce the different manufacturing techniques of surfaces starting from Roman rendering to modern plaster and claddings, without overlooking mosaics and wall paintings Students will be asked to reproduce different types of surfaces in their ornamental compositions and aesthetic features by pencil drawing (design from models), and all the while conceiving novel solutions for the missing mosaics of the esternal patio and the wall painting by Franco Gentilini and the inlay work by Eugenio Fegarotti.
(2nd step) Mapping of materials and degradation patterns is expected to be delivered by comply with international standards and guidelines (i.e. ICOMOS-ISCS: and NorMal – 1/88) and by means of computer-aided techniques (CAD). These will focus on the marble colonnade of the elevations.
(3rd step) Students will be asked to deliver a Conservation-Restoration strategy especially for the repurposing of the "Palazzo Ristorante" and their architectural surfaces.
| Lecturer/s | Roberta Fonti, Thomas Danzl |
| Collaborator/s | Nadia Thalguter |
| In collaboration with Arch. Francesco Innamorati, E.U.R. Spa | |
| Type/ Credits | Project + Excursion / 8.52 SWS, 15 ECTS |
| Semester | WS 2021|22 |
| Language | English (learning materials in German/English, individual review meetings in English) |
| Dates | Kick off 20.10.2021, 13:15 Every Wednesday 13:15 Excursion to Rome - E.U.R. District (E42) 10-15.12 Final Presentation 16.03.2022 |
| Guest Critic | Prof. Arch. Giovanni Carbonara, Emeritus, University of Rome, La Sapienza Prof. Arch. Elisabetta Pallottino, University of Rome, RomaTre Prof. Arch. Paola Porretta, University of Rome, RomaTre Arch. Francesco Innamorati, E.U.R. Spa. |
| Download | General presentation of the course and the case study |
| Links | TUMonline Moodle |
Further information / downloads
1. The use of the term architectural surface by conservator-restorers
2. Guidelines for the drawing from pictures
3. List of drawing materials and tips
4. Format for the drawing from pictures
5. Example for the drawing from pictures
6. Guidelines for mapping materials and degradation patterns
7. Example of orthophotos and degradation patterns
The case of the UNESCO-World Heritage Site of Cathedral of Saint George the Martyr in Ferrara

The Beauty of Architectural Surfaces
An introduction to technical aspects
SS 2021
“Its rosy marble façade, which has elements of both the Romanesque and Gothic styles, is unusual, for although the plan of the building is that of a typical basilican church with a high central nave flanked by lower side aisles, the façade doesn’t acknowledge this."
Charles M.Rosenberg, 1999
Abstract
The course has been conceived with a three-step structure namely: (1st step) Manufacturing processes and techniques; (2nd step) Materials, Degradation patterns and Restoration techniques and (3rd step) Conservation-Restoration Project.
Classes are designed in a dual form of frontal lectures and review meetings spinning around an applicative case study: World Heritage Site of Cathedral of Saint George the Martyr in Ferrara. By the following a detailed description of the different steps:
(1st step) According to expertise, the lecturers involved will introduce the different manufacturing techniques of surfaces starting from Roman rendering to modern plaster and stucco work, without overlooking fresco works and tempera wall paintings as well as stone works and manufacturing techniques especially for bricks. Students will be asked to reproduce the different types of surfaces in their ornamental compositions and aesthetic features by pencil drawing (design from models).
(2nd step) A mapping of the materials and degradation patterns of the main façade will be asked to be delivered by students by complying with international standards and guidelines (i.e. ICOMOS-ISCS: and NorMal – 1/88) and by means of computer-aided techniques (CAD).
(3rd step) Students will be asked to design novel solutions especially for the atrium, the former Museum of the Cathedral and the use of the hidden passages of the counter façade, and the attics. Further, a “new design idea” for the missing part of the Church with respect to a novel use of the Church as an object of knowledge will be asked to be delivered - so to let people to experience culture through tourism. Concluding, a conservation-restoration strategy especially for the architectural surfaces of the main façade will also be asked to be delivered.
| Lecturer/s | Roberta Fonti, Thomas Danzl |
| Collaborator/s | Benedetti Jacopo, Nadia Thalguter |
| Type/ Credits | Project + Excursion / 8.52 SWS, 15 ECTS |
| Semester | SS 2021 |
| Language | English (learning materials in German/English, individual review meetings in English) |
| Dates | Kick off 14.04.2021, 13:15 Every Wednesday 13:15 Excursion to Ferrara (Italy) - 20-23.04 Final Presentation 11.08.2021 |
| Guest Critic | Prof. Arch. Elisabetta Pallottino, University of Rome, RomaTre |
| Download | General presentation of the course and the case study |
| Links | TUMonline Moodle |
Further information / downloads
1. The use of the term architectural surface by conservator-restorers
2. Guidelines for the drawing from pictures
3. List of drawing materials and tips
4. Format for the drawing from pictures
5. Example for the drawing from pictures
6. Guidelines for mapping materials and degradation patterns
7. Example of orthophotos and degradation patterns
Case study: EUR District (E42), Palazzo dei Congressi e dei Ricevimenti (Rome)
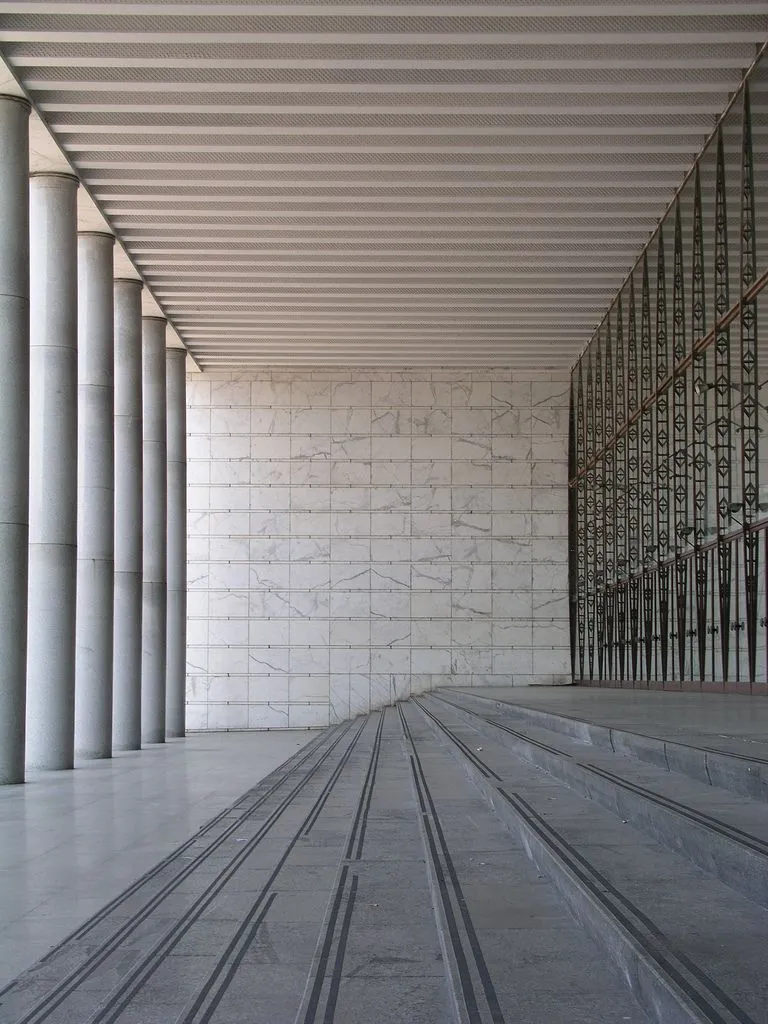
The Beauty of Architectural Surfaces
An introduction to technical aspects
WS 2020|21
“[...] the EUR, where you can still look at the cemetery of our defeats, where everyone lost as he could. After winning a national tender, if there were no columns, none of our projects would be accepted. And they were telling us: << if you don't design by using columns, the building will not be constructed >>. [...] I struggled so hard for Palazzo dei Ricevimenti. I had to carry out five projects, always trying to save what I could save. And I ended up accepting a row of columns at the main façade, on the one hand, without capitals, on the other hand, with an enormous space behind them. These are not decorative columns, because they carry an enormous weight. [...] I tried to do all that I could to save what could be saved. However, it is human to surrender at some point, each time, with an assonance or a tinge. Of course, we suffered from a political influence, and we wanted but we did not know how to overcome something that was repugnant inside us."
A. Libera, La mia esperienza di architetto in La Casa, 6 june, 1959, p.171-175
Abstract
The course has been conceived with a three-step structure namely: (1st step) Manufacturing processes and techniques; (2nd step) Materials, Degradation patterns and Restoration techniques and (3rd step) Conservation-Restoration Project.
Classes are designed in a dual form of frontal lectures and review meetings spinning around an applicative case study: Palazzo dei Ricevimenti e Congressi by Adalberto Libera at E.U.R. District in Rome. An excursion to visit the building, and the District as a whole, has been planned. This will be held in November 11-13. Here, students will be asked to perform a photographic survey and exercise on the different types of surfaces and ornamental compositions by pencil drawing (Disegno dal Vero). Further, student will be asked to provide us with their own ideas for the repurposing strategy of the case study with respect to the novel established Congress Center “La Nuvola” by Fuksas
(1st step) According to expertise, the lecturers involved will introduce the different manufacturing techniques of surfaces starting from Roman rendering to modern plaster and claddings, without overlooking mosaics and wall paintings Students will be asked to reproduce different types of surfaces in their ornamental compositions and aesthetic features by pencil drawing (design from models), and all the while conceiving novel solutions for the missing mosaics of the Welcome Reception Hall and the complection of the main facades.
(2nd step) Mapping of materials and degradation patterns is expected to be delivered by comply with international standards and guidelines (i.e. ICOMOS-ISCS: and NorMal – 1/88) and by means of computer-aided techniques (CAD). These will focus on the main façade and the wall painting by Achille Funi located at Entrance.
(3rd step) Students will be asked to deliver a “master plan” representative of their conservation-restoration strategy especially for the Palazzo dei Ricevimenti e Congressi.
| Lecturer/s | Roberta Fonti, Thomas Danzl |
| Collaborator/s | Clarimma Sessa, Nadia Thalguter |
| Type/ Credits | Project + Excursion / 8.52 SWS, 15 ECTS |
| Semester | WS 2020|21 |
| Language | English (learning materials in German/English, individual review meetings in English) |
| Dates | Kick off 22.04.2020, 13:15 Every Wednesday 13:15 Excursion to Rome - E.U.R. District (E42) 11-13.11 Final Presentation 18.03.2021 |
| Guest Critic | Prof. Arch. Elisabetta Pallottino, University of Rome, RomaTre Prof. Arch. Paola Porretta, University of Rome, RomaTre Prof. Arch. Giovanni Carbonara, Emeritus, University of Rome, La Sapienza Arch. Francesco Innamorati, E.U.R. Spa. |
| Download | General presentation of the course and the case study |
| Links | TUMonline Moodle |
Further information / downloads
1. The use of the term architectural surface by conservator-restorers
2. Guidelines for the drawing from pictures
3. List of drawing materials and tips
4. Format for the drawing from pictures
5. Example for the drawing from pictures
6. Guidelines for mapping materials and degradation patterns
7. Example of orthophotos and degradation patterns
Case study: The Franciscan Monastery of Zoccolanti in Torre del Greco, Italy

The Beauty of Architectural Surfaces
An introduction to technical aspects
SS 2020
Abstract
According to expertise, the lecturers involved will introduce the different manufacturing techniques of surfaces starting from Roman rendering to modern plaster and claddings, without overlooking polychromy in half-timbered constructions.
The latter is a building typology, which is as typical for German vernacular urban landscapes. Further, conservation and restoration strategies applied during the XIX and XX will be taught by using the example of existing buildings located in Munich and beyond.
A great deal of attention will be paid to concrete architectural surfaces concentrating on the great variety of local industries and their products with a focus on items introduced in the market over the first decades of the XX century. Therefore, classes will be complemented with a special section that will focus on architectural surfaces as typical for German modern movements. This is also aiming at providing this studio design with the crucial contribute of one of the most internationally relevant German architectural movement: the Bauhaus - beyond local authenticity. Exercises on this subject will include a visit to WHS - Berlin Modernism Housing Estate and the archive of the Bauhaus that because of the unfortunate circumstances will be provided in a form of "virtual tour" shot by J. Hainbach. Further, students will be asked to reproduce surfaces in their ornamental compositions and aesthetic features by pencil drawing (disegno dal vero), and all the while mapping degradation patterns by means of computer-aided techniques (CAD) of specific case studies. Cases are ranging from modern to ancient buildings and will be individually assigned.
“[...] students should adequately know how to draw, colour and shading. They should sufficiently master how to imitate ornamental composition dal vero and having an adequate knowledge of the main styles of ornament before they deliberately put themselves into the process of composing ornaments.” (Camillo Boito,1897)
| Lecturer/s | Roberta Fonti, Thomas Danzl |
| Collaborator/s | Hainbach Jana, Schindler Roxanne, Nadia Thalguter |
| Type/ Credits | Project + Virtual Tour / 8.52 SWS, 15 ECTS |
| Semester | SS 2020 |
| Language | English (learning materials in German/English, individual review meetings in English) |
| Dates | Kick off 22.04.2020, 13:15 Every Wednesday 13:15 Virtual Tour to Berlin Final Presentation 11.08.20 |
| Guest Critic | Arch. Luca Zevi |
| Download | General presentation of the course and the case study |
| Links | TUMonline moodle |
Further information / downloads
1. The use of the term architectural surface by conservator-restorers
2. Guidelines for the drawing from pictures
3. List of drawing materials and tips
4. Format for the drawing from pictures
5. Example for the drawing from pictures
6. Guidelines for mapping materials and degradation patterns
7. Example of orthophotos and degradation patterns
